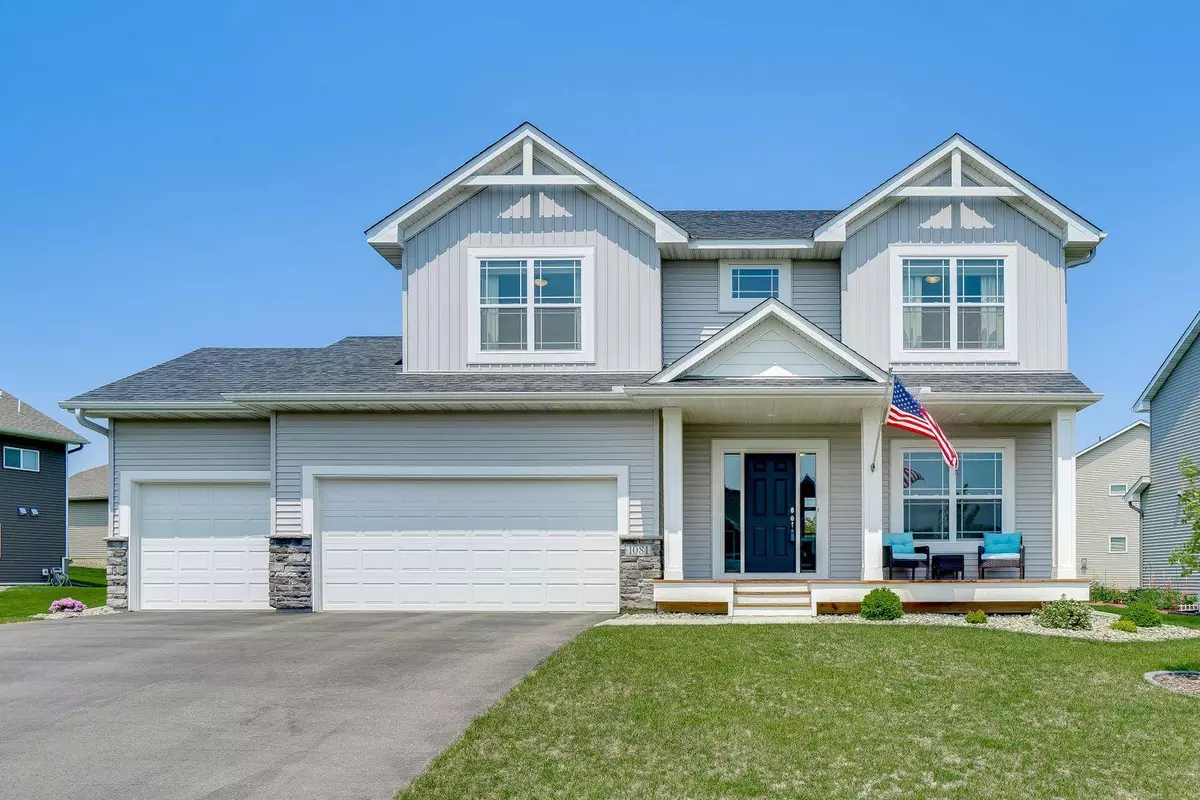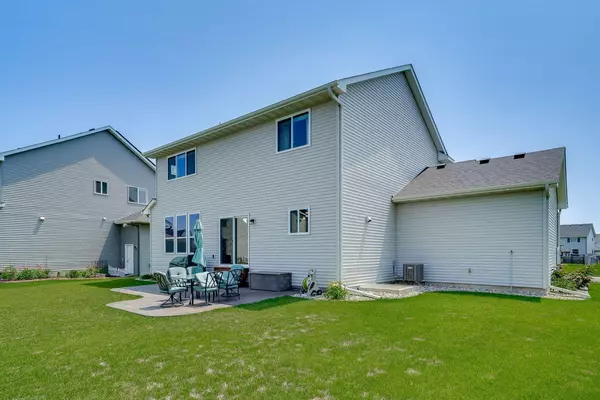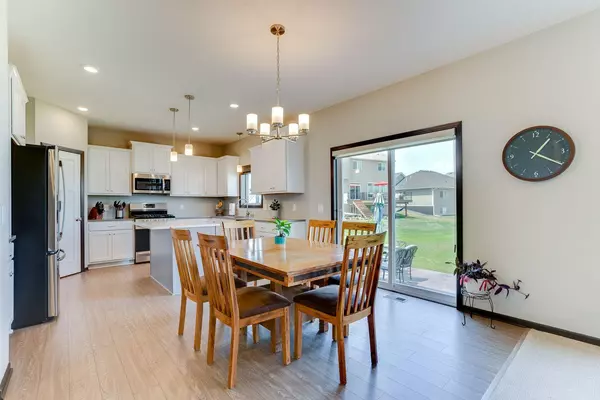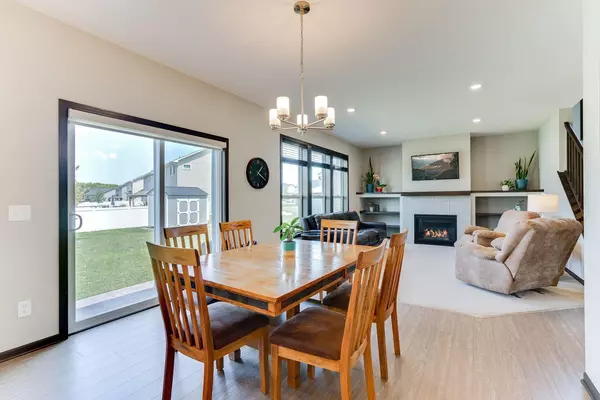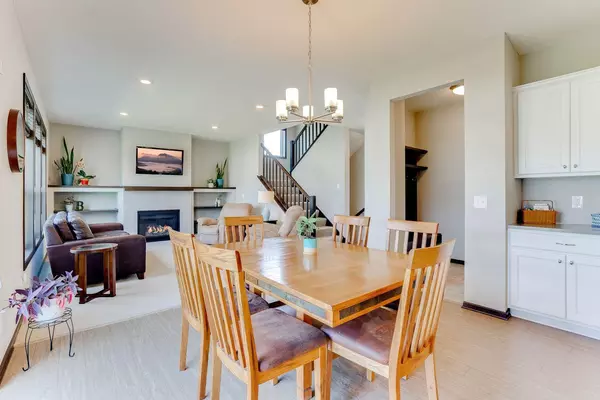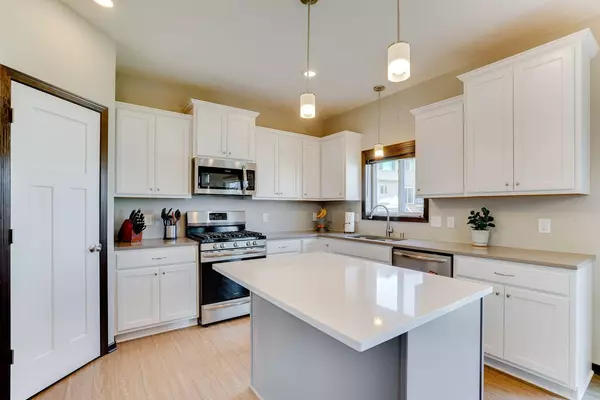$525,000
$535,000
1.9%For more information regarding the value of a property, please contact us for a free consultation.
5 Beds
4 Baths
3,304 SqFt
SOLD DATE : 08/21/2023
Key Details
Sold Price $525,000
Property Type Single Family Home
Listing Status Sold
Purchase Type For Sale
Square Footage 3,304 sqft
Price per Sqft $158
Subdivision Prestwick Place 19Th Add
MLS Listing ID 6400496
Sold Date 08/21/23
Style (SF) Single Family
Bedrooms 5
Full Baths 2
Half Baths 1
Three Quarter Bath 1
Year Built 2020
Annual Tax Amount $5,102
Lot Size 9,583 Sqft
Acres 0.22
Lot Dimensions 94x136x40x107
Property Description
Don't miss out on this 5 bed, 4 bath home in Rosemount with 4 big bedrooms on the upper level and the laundry room upstairs! This home is better than new, with additional landscaping, irrigation, patio, gutters, custom blinds, and is in great condition! Enjoy the great neighborhood with no HOA rules or fees! You'll love the maintenance free exterior with vinyl siding, aluminum soffits and fascia, architectural shingle roof, and vinyl windows. Nice finishes throughout, with stainless appliances, quartz countertops, LVP flooring, private master bath with tile walk in shower and soaker tub, high efficiency furnace with built in humidifier, high efficiency water heater, whole home air to air exchanger, and a water softener.
Location
State MN
County Dakota
Community Prestwick Place 19Th Add
Direction Hwy 42 to Akron, Right or North, to 141st St W, Left or West, First Right on Abbeyfield, First Left on Ashbrook. Home is on the Right.
Rooms
Basement Drain Tiled, Drainage System, Egress Windows, Finished (Livable), Full, Poured Concrete, Storage Space, Sump Pump
Interior
Heating Fireplace, Forced Air, Humidifier
Cooling Central
Fireplaces Type Gas Burning, Living Room
Fireplace Yes
Laundry Electric Dryer Hookup, Laundry Room, Upper Level, Washer Hookup
Exterior
Parking Features Attached Garage, Driveway - Asphalt, Electric, Garage Door Opener
Garage Spaces 3.0
Roof Type Age 8 Years or Less,Architectural Shingle,Asphalt Shingles,Composition,Pitched
Accessibility None
Porch Front Porch, Patio
Total Parking Spaces 3
Building
Lot Description Irregular Lot, Tree Coverage - Light, Underground Utilities
Water City Water/Connected
Architectural Style (SF) Single Family
Structure Type Concrete,Frame
Others
Senior Community No
Tax ID 345861802080
Acceptable Financing Adj Rate/Gr Payment, Cash, Conventional, FHA, VA
Listing Terms Adj Rate/Gr Payment, Cash, Conventional, FHA, VA
Read Less Info
Want to know what your home might be worth? Contact us for a FREE valuation!

Our team is ready to help you sell your home for the highest possible price ASAP
"My job is to find and attract mastery-based agents to the office, protect the culture, and make sure everyone is happy! "

