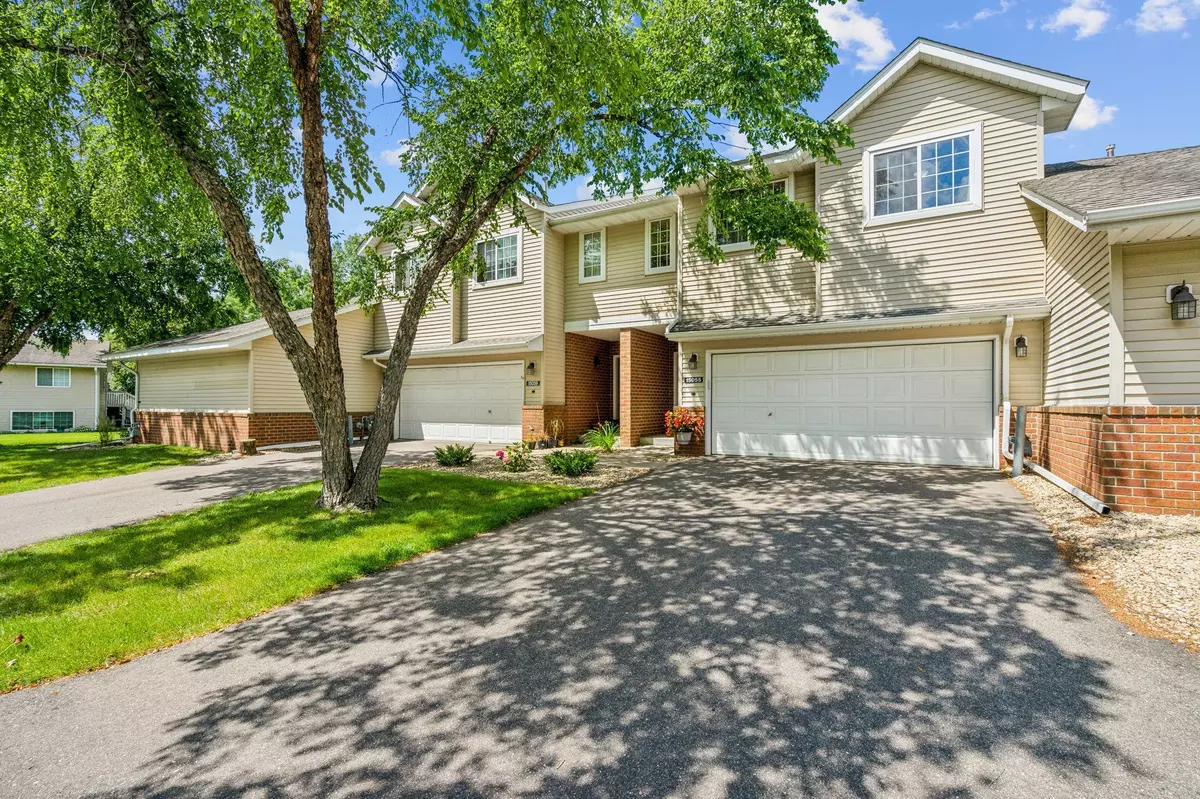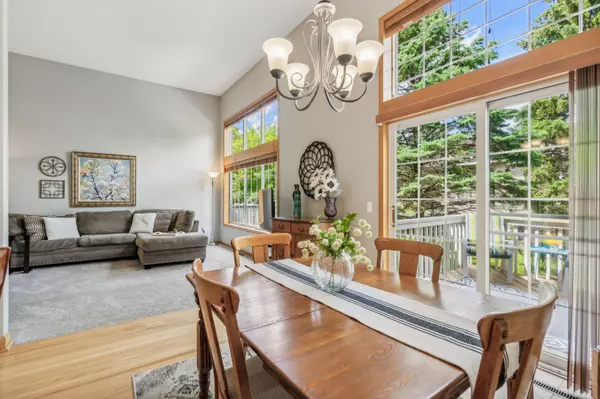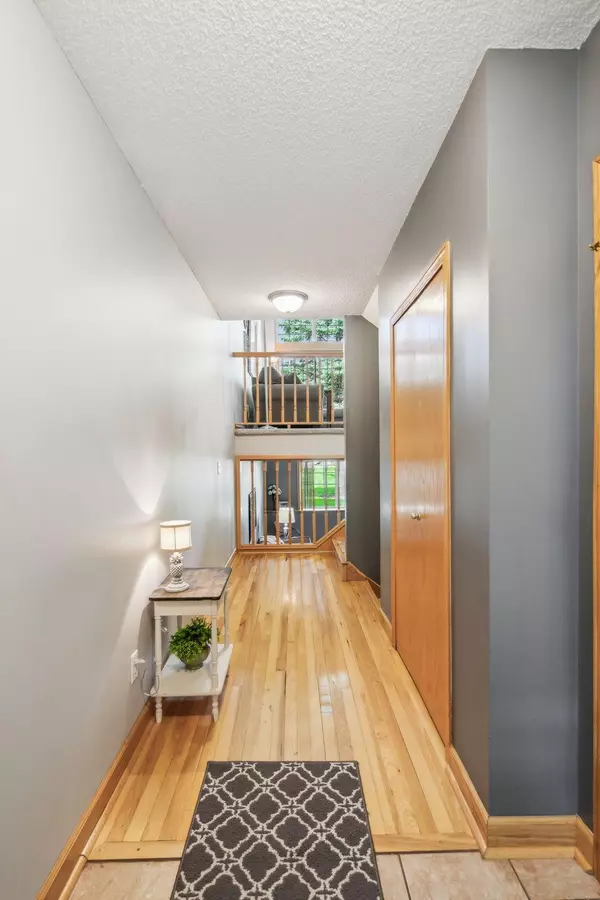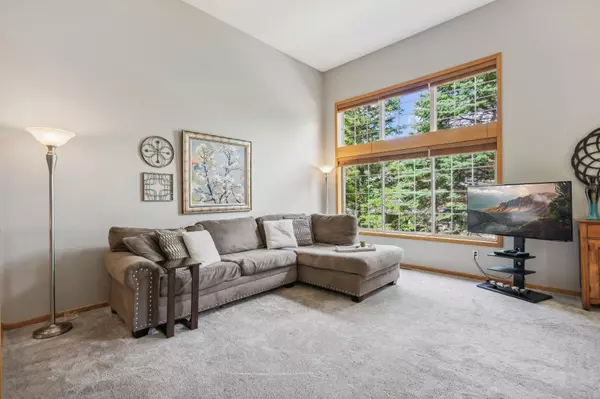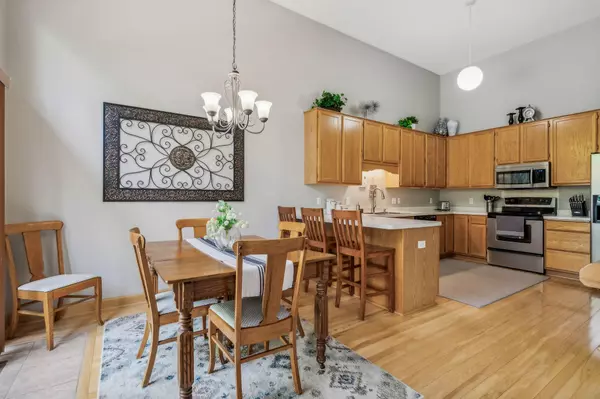$295,000
$310,000
4.8%For more information regarding the value of a property, please contact us for a free consultation.
3 Beds
2 Baths
1,821 SqFt
SOLD DATE : 08/21/2024
Key Details
Sold Price $295,000
Property Type Single Family Home
Listing Status Sold
Purchase Type For Sale
Square Footage 1,821 sqft
Price per Sqft $161
Subdivision Wensmann 6Th Add
MLS Listing ID 6562836
Sold Date 08/21/24
Style (TH) Side x Side
Bedrooms 3
Full Baths 1
Three Quarter Bath 1
HOA Fees $272
Year Built 1995
Annual Tax Amount $3,202
Lot Size 1,742 Sqft
Acres 0.04
Lot Dimensions 77x26x77x26
Property Description
This beautiful, well-maintained townhome offers the perfect blend of comfort and convenience. Situated on the border of Apple Valley and Rosemount mature trees surround the property and provide a serene natural environment. The main level will WOW you with a spacious and open 2-story vaulted living room, dining, and kitchen. An abundance of windows flood the space with natural light year round and the deck off the dining room acts as additional living space during warmer months. The kitchen has hardwood flooring, stainless appliances, ample counter and cupboard space, and a breakfast bar. This 3 bedrooms (2 up and 1 down), 2 bath and 2 car garage is move-in ready and boasts an attractive and well-kept appearance. Enjoy the best of both Apple Valley & Rosemount with easy access to shopping, dining, parks, and the highly regarded 196 school district. East Lake Elementary, Scott Highlands Middle & Rosemount High School.
Location
State MN
County Dakota
Community Wensmann 6Th Add
Direction County Rd 42, to Diamond Path, South on Diamond Path to December Trail, East to December Way, North o December Way to home on left.
Rooms
Basement Concrete Block, Daylight/Lookout Windows, Drain Tiled, Finished (Livable)
Interior
Heating Forced Air
Cooling Central
Fireplaces Type Family Room, Gas Burning
Fireplace Yes
Laundry Gas Dryer Hookup, Laundry Room, Lower Level, Washer Hookup
Exterior
Parking Features Attached Garage, Driveway - Asphalt, Garage Door Opener, Tuckunder Garage
Garage Spaces 2.0
Roof Type Age Over 8 Years,Asphalt Shingles
Accessibility None
Porch Deck
Total Parking Spaces 2
Building
Lot Description Tree Coverage - Medium
Water City Water/Connected
Architectural Style (TH) Side x Side
Others
HOA Fee Include Building Exterior,Hazard Insurance,Lawn Care,Outside Maintenance,Professional Mgmt,Sanitation,Snow Removal
Senior Community No
Tax ID 348360503340
Acceptable Financing Cash, Conventional, FHA, VA
Listing Terms Cash, Conventional, FHA, VA
Read Less Info
Want to know what your home might be worth? Contact us for a FREE valuation!

Our team is ready to help you sell your home for the highest possible price ASAP
"My job is to find and attract mastery-based agents to the office, protect the culture, and make sure everyone is happy! "

