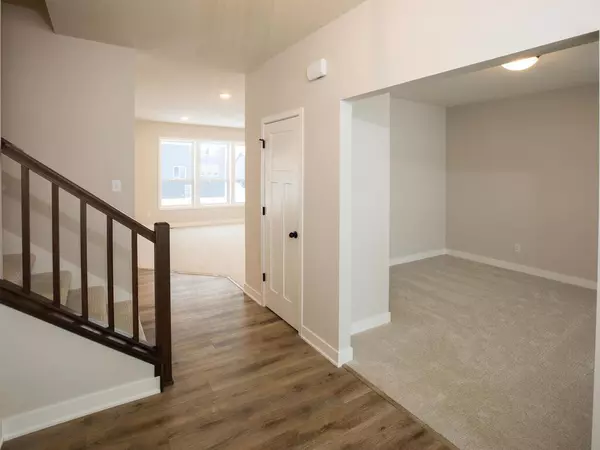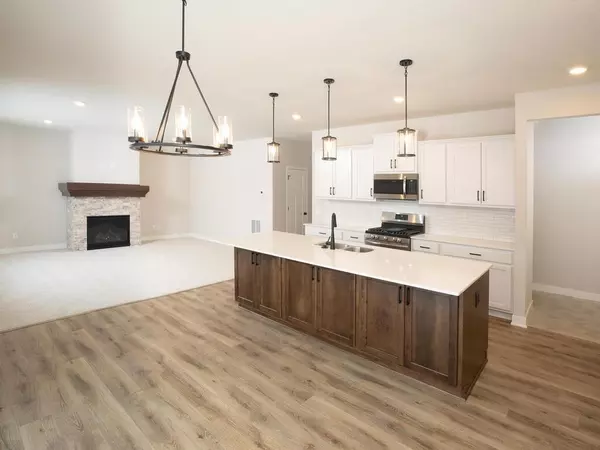$579,990
$579,990
For more information regarding the value of a property, please contact us for a free consultation.
5 Beds
4 Baths
3,686 SqFt
SOLD DATE : 04/06/2023
Key Details
Sold Price $579,990
Property Type Single Family Home
Listing Status Sold
Purchase Type For Sale
Square Footage 3,686 sqft
Price per Sqft $157
Subdivision Emerald Isle 2Nd Add
MLS Listing ID 6308827
Sold Date 04/06/23
Style (SF) Single Family
Bedrooms 5
Full Baths 2
Half Baths 1
Three Quarter Bath 1
Year Built 2022
Annual Tax Amount $108
Lot Size 9,147 Sqft
Acres 0.21
Lot Dimensions 67x135
Property Description
Start the new year off in this highly desired floorplan on a look out lot, don't wait for your dream home make it happen now! The large front porch is perfect for decorating and enjoying that first cup of coffee and watching the sunrise. Welcoming foyer takes you past the front flex room and opens up to the core of the home, the kitchen, dining and living room with a fireplace. Four bedrooms up and fifth in the lower level along with finished look out basement. The owner's suite has a slip in soaking tub, separate shower, dual vanity and so much more. Make this home your sanctuary. Ask about our special: offering 10k for closing costs or in a reduced sales price.
Location
State MN
County Dakota
Community Emerald Isle 2Nd Add
Direction Cty Rd 42 East, to Akron Ave N, Left on Akron, Right on Connemara Trail, Left on Aspen Ave, Right on 143rd St, home is on the left.
Rooms
Basement Daylight/Lookout Windows, Drain Tiled, Drainage System, Egress Windows, Finished (Livable), Full
Interior
Heating Fireplace, Forced Air
Cooling Central
Fireplaces Type Gas Burning, Living Room
Fireplace Yes
Laundry Electric Dryer Hookup, Laundry Room, Upper Level, Washer Hookup
Exterior
Parking Features Attached Garage, Driveway - Asphalt, Garage Door Opener
Garage Spaces 3.0
Roof Type Age 8 Years or Less
Accessibility None
Total Parking Spaces 3
Building
Lot Description Irregular Lot
Builder Name BRANDL ANDERSON HOMES INC (604388)
Water City Water/Connected
Architectural Style (SF) Single Family
Structure Type Concrete,Frame
Others
Senior Community No
Tax ID 342300101260
Acceptable Financing Cash, Conventional, VA
Listing Terms Cash, Conventional, VA
Read Less Info
Want to know what your home might be worth? Contact us for a FREE valuation!

Our team is ready to help you sell your home for the highest possible price ASAP
"My job is to find and attract mastery-based agents to the office, protect the culture, and make sure everyone is happy! "






