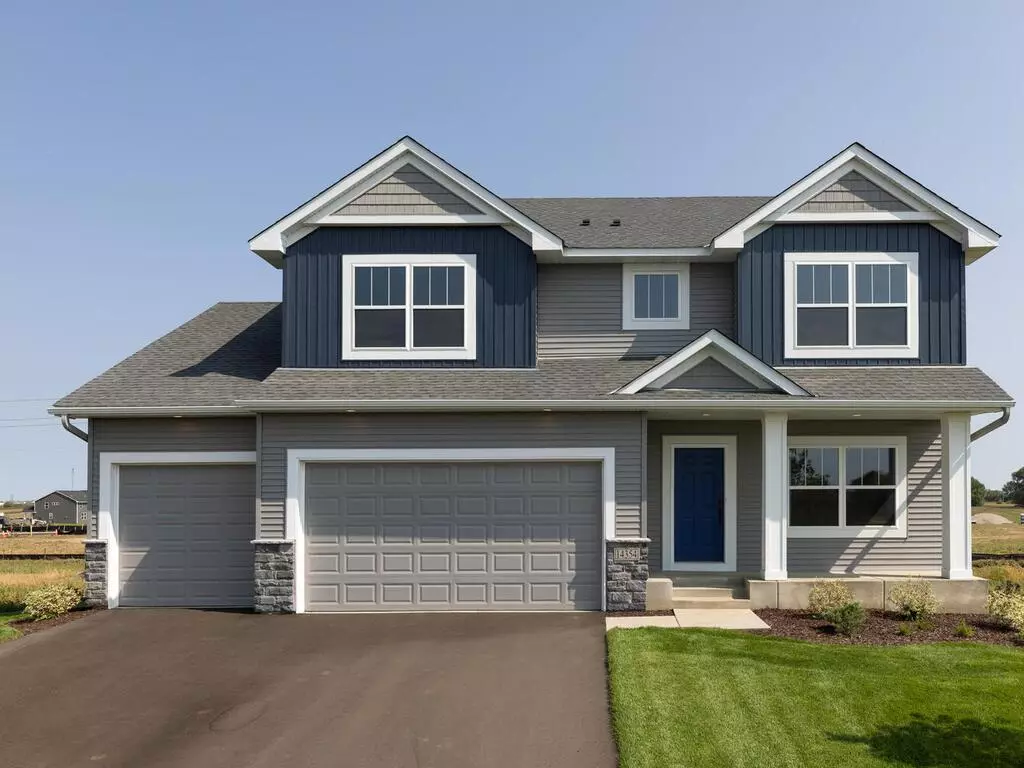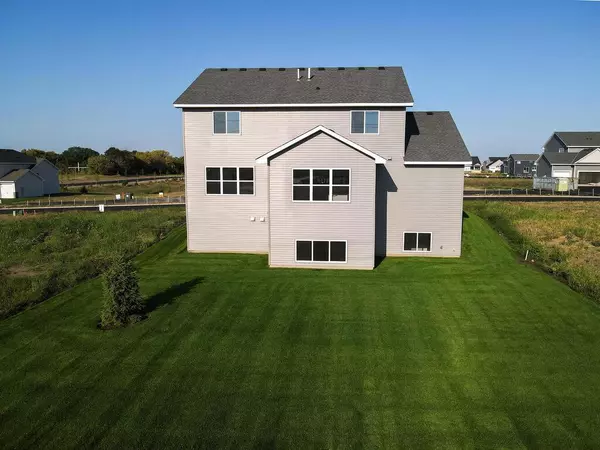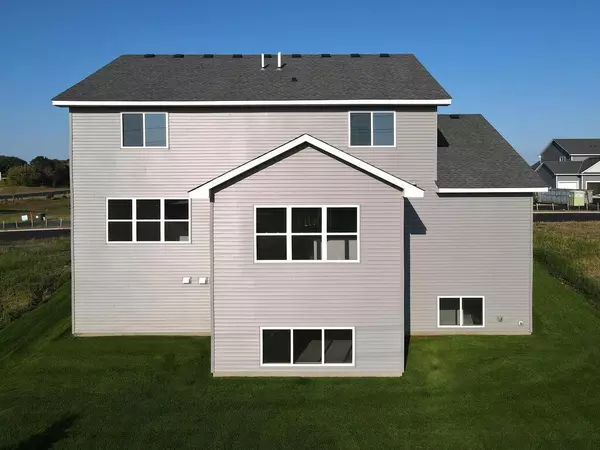$594,990
$599,990
0.8%For more information regarding the value of a property, please contact us for a free consultation.
5 Beds
4 Baths
3,926 SqFt
SOLD DATE : 02/05/2024
Key Details
Sold Price $594,990
Property Type Single Family Home
Listing Status Sold
Purchase Type For Sale
Square Footage 3,926 sqft
Price per Sqft $151
Subdivision Emerald Isle
MLS Listing ID 6385120
Sold Date 02/05/24
Style (SF) Single Family
Bedrooms 5
Full Baths 2
Half Baths 1
Three Quarter Bath 1
Year Built 2023
Annual Tax Amount $132
Lot Size 9,583 Sqft
Acres 0.22
Lot Dimensions 70x135
Property Description
If you are a sunrise or sunset lover this is the home for you. The front porch is West facing, and the morning room has an amazing East view. The Lauren Home Plan includes a front office/flex room with French doors for your personal or professional life, morning room, fireplace, massive kitchen island with quartz countertops, built in oven/microwave, gas cooktop and finished lower level. So many upgrades and options this home has been designed by our professional designer, you will not be disappointed. Ask our New Home Consultant about our special incentives where you can save as much as $10,000 * through 10/31/2023. Make an appointment today!
Location
State MN
County Dakota
Community Emerald Isle
Direction Cty Rd 42 East to Akron Ave N, left on Akron, right on Connemara Trail, left on Acer Ave, home is on the right.
Rooms
Basement Daylight/Lookout Windows, Drain Tiled, Drainage System, Egress Windows, Finished (Livable), Full, Poured Concrete, Sump Pump
Interior
Heating Fireplace, Forced Air
Cooling Central
Fireplaces Type Gas Burning, Living Room
Fireplace Yes
Laundry Electric Dryer Hookup, Laundry Room, Upper Level, Washer Hookup
Exterior
Parking Features Attached Garage, Driveway - Asphalt, Garage Door Opener
Garage Spaces 3.0
Roof Type Age 8 Years or Less
Accessibility None
Porch Front Porch
Total Parking Spaces 3
Building
Lot Description Irregular Lot, Sod Included in Price
Builder Name BRANDL ANDERSON HOMES INC (604388)
Water City Water/Connected
Architectural Style (SF) Single Family
Structure Type Concrete,Frame
Others
Senior Community No
Tax ID 342300203100
Acceptable Financing Cash, Conventional, VA
Listing Terms Cash, Conventional, VA
Read Less Info
Want to know what your home might be worth? Contact us for a FREE valuation!

Our team is ready to help you sell your home for the highest possible price ASAP
"My job is to find and attract mastery-based agents to the office, protect the culture, and make sure everyone is happy! "






