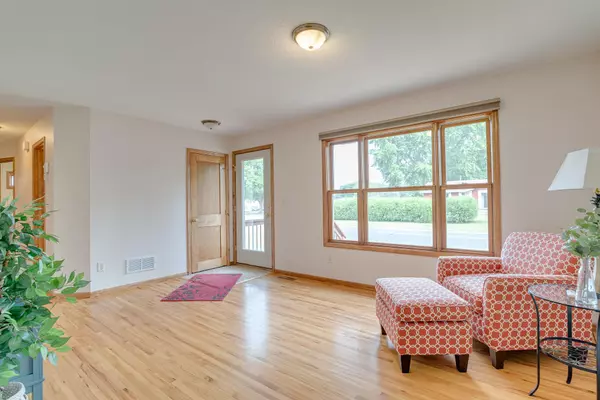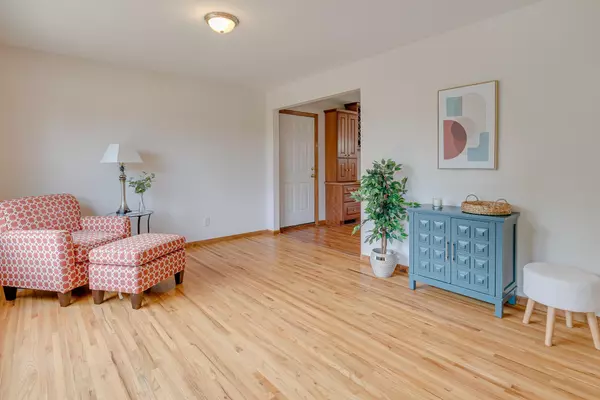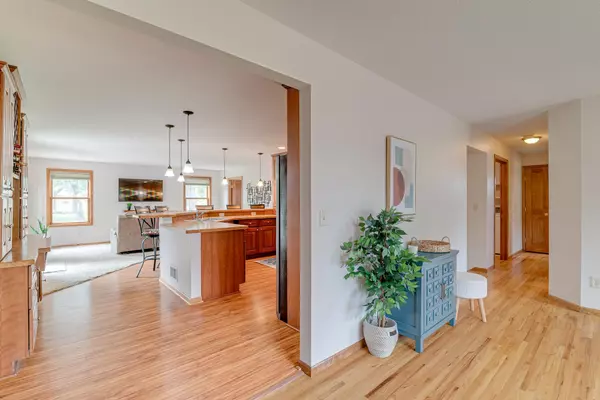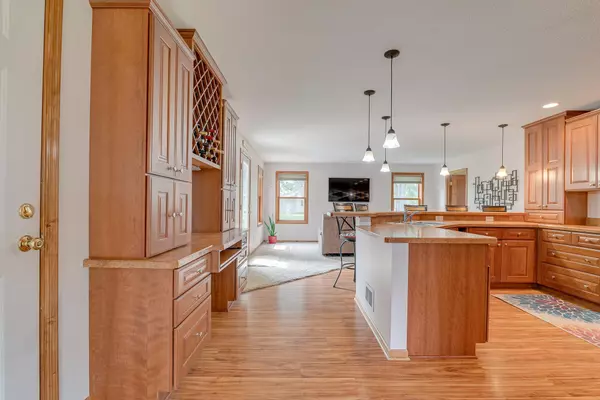$420,000
$419,900
For more information regarding the value of a property, please contact us for a free consultation.
4 Beds
3 Baths
2,850 SqFt
SOLD DATE : 08/22/2023
Key Details
Sold Price $420,000
Property Type Single Family Home
Listing Status Sold
Purchase Type For Sale
Square Footage 2,850 sqft
Price per Sqft $147
Subdivision Donnays Valley Park 3Rd Add
MLS Listing ID 6388324
Sold Date 08/22/23
Style (SF) Single Family
Bedrooms 4
Full Baths 1
Three Quarter Bath 2
Year Built 1970
Annual Tax Amount $3,782
Lot Size 0.320 Acres
Acres 0.32
Lot Dimensions 100x140
Property Description
Outstanding home designed to fulfill a lifetime of needs & wants! Excellent craftsmanship throughout + a full-blown remodel/renovation, as well as numerous recent updates show the meticulous upkeep and pride of ownership. This does not live and feel like your typical rambler. Thoughtfully designed with dual level living options. Two separate primary suites (one on each level), 2 laundry areas, and great living spaces. Open & light filled main level w/hardwood floors in living room, fresh paint throughout, and updated kitchen w/cherry cabinetry & stainless appliances (brand new stove/range & dishwasher only 1yr old). Sited on a large, corner lot with a ton of open, flat space for sports and games! Relaxing outdoor gathering areas include a patio for grilling and a custom designed, built-in firepit…both incredible for entertaining! School Dist. 196! Walk right to Parkview Elementary! Schedule a home tour today!
Location
State MN
County Dakota
Community Donnays Valley Park 3Rd Add
Direction 160th to Flagstaff Ave (s) to Gerdine Path (W) to Foliage Ave (N) to corner at Upper 163rd Ct W.
Rooms
Basement Concrete Block, Drain Tiled, Egress Windows, Finished (Livable), Full, Sump Pump
Interior
Heating Forced Air
Cooling Central
Fireplaces Type Electric
Fireplace Yes
Laundry In Unit, Laundry Room, Main Level
Exterior
Parking Features Attached Garage, Driveway - Asphalt, Garage Door Opener
Garage Spaces 2.0
Roof Type Age Over 8 Years,Asphalt Shingles,Pitched
Accessibility Doors 36\"+, Partially Wheelchair
Porch Patio
Total Parking Spaces 2
Building
Lot Description Corner Lot, Tree Coverage - Light
Water City Water/Connected
Architectural Style (SF) Single Family
Structure Type Block,Frame
Others
Senior Community No
Tax ID 222117206190
Acceptable Financing Adj Rate/Gr Payment, Cash, Conventional, FHA
Listing Terms Adj Rate/Gr Payment, Cash, Conventional, FHA
Read Less Info
Want to know what your home might be worth? Contact us for a FREE valuation!

Our team is ready to help you sell your home for the highest possible price ASAP
"My job is to find and attract mastery-based agents to the office, protect the culture, and make sure everyone is happy! "






