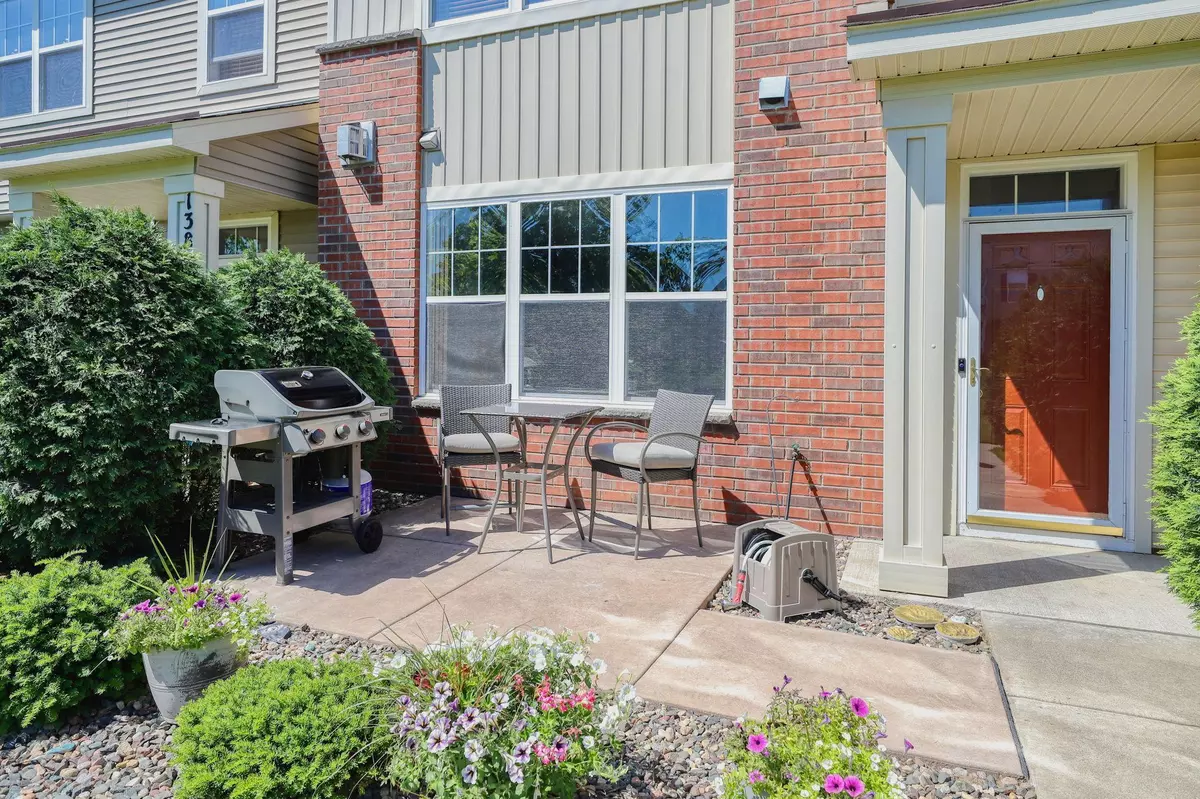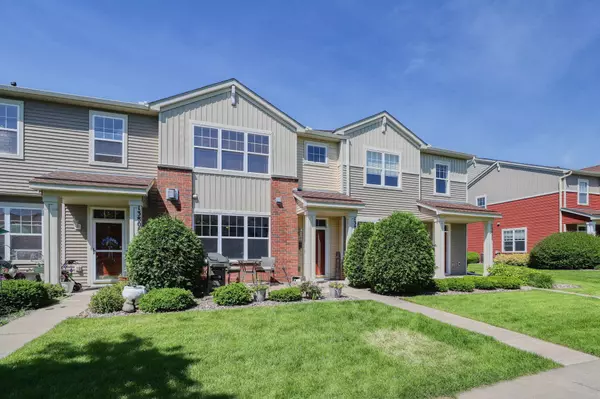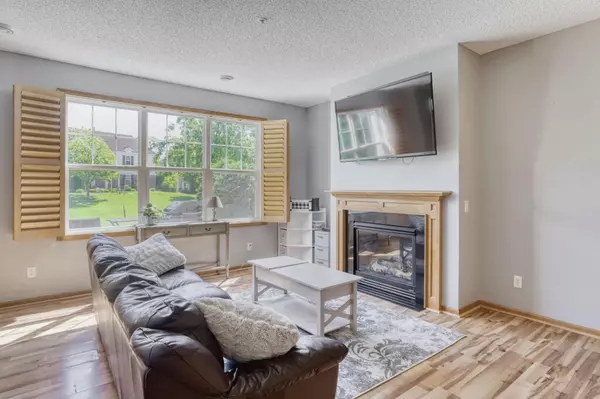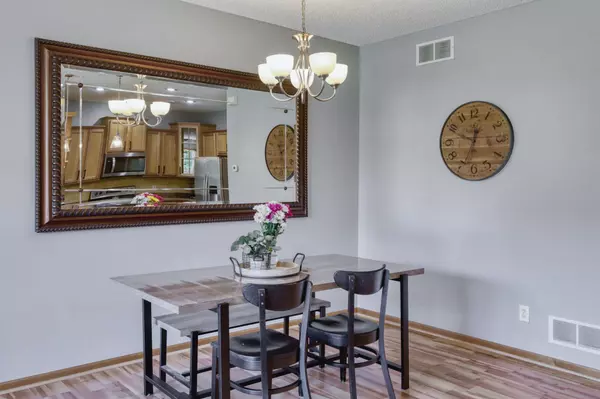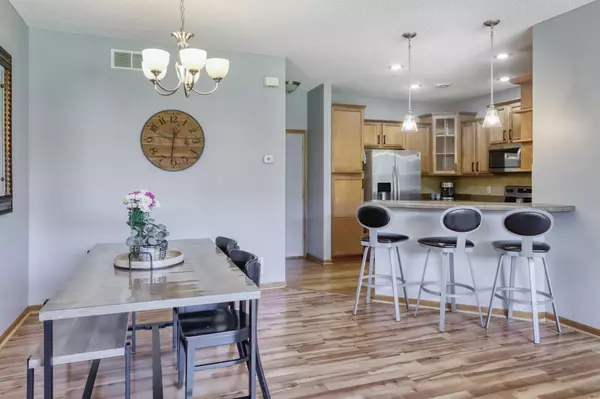$290,000
$290,000
For more information regarding the value of a property, please contact us for a free consultation.
3 Beds
3 Baths
1,896 SqFt
SOLD DATE : 08/30/2024
Key Details
Sold Price $290,000
Property Type Single Family Home
Listing Status Sold
Purchase Type For Sale
Square Footage 1,896 sqft
Price per Sqft $152
Subdivision Meadows Of Bloomfield
MLS Listing ID 6543094
Sold Date 08/30/24
Style (TH) Side x Side
Bedrooms 3
Full Baths 2
Half Baths 1
HOA Fees $425
Year Built 2006
Annual Tax Amount $3,078
Lot Dimensions Common
Property Description
Immaculate 3BR, 3BA home that is move-in ready! The kitchen features maple cabinets w/ample storage, many pull outs, glass door accents, tumbled marble backsplash, pendant lighting, SS appliances & a breakfast bar. Fully renovated ML half bath. Cozy gas fireplace w/mantle in the living room that opens to the kitchen & dining room. Enjoy outdoor entertaining on the patio surrounded by a large green space, shared gazebo & nearby playground. UL has 3 bedrooms including the primary BR suite that features a separate tub & shower, new flooring & lighting, a double vanity & a large walk-in closet. The UL also has a full guest bath, utility room & laundry room w/shelving & a laundry tub. The upstairs loft provides another gathering space. Entire home freshly painted (June '24), Roof and gutters ('22), Water heater ('20), SS fridge ('22), SS microwave ('24), Updated flooring on UL & stairs (23/24)
Quick Closing is Possible!!
Location
State MN
County Dakota
Community Meadows Of Bloomfield
Direction Hwy 3 to Conemara Trail, E to Autumn Path, L to Atwood trail to to townhome.
Rooms
Basement Slab
Interior
Heating Forced Air
Cooling Central
Fireplaces Type Gas Burning, Living Room
Fireplace Yes
Laundry Electric Dryer Hookup, Laundry Room, Sink, Upper Level, Washer Hookup
Exterior
Parking Features Attached Garage, Driveway - Asphalt, Garage Door Opener
Garage Spaces 2.0
Roof Type Age 8 Years or Less,Architectural Shingle
Accessibility None
Porch Patio
Total Parking Spaces 2
Building
Lot Description Tree Coverage - Light, Underground Utilities
Water City Water/Connected
Architectural Style (TH) Side x Side
Others
HOA Fee Include Building Exterior,Cable TV,Hazard Insurance,Internet,Lawn Care,Outside Maintenance,Professional Mgmt,Sanitation,Snow Removal,Water
Senior Community No
Tax ID 344830019403
Acceptable Financing Cash, Conventional, VA
Listing Terms Cash, Conventional, VA
Read Less Info
Want to know what your home might be worth? Contact us for a FREE valuation!

Our team is ready to help you sell your home for the highest possible price ASAP
"My job is to find and attract mastery-based agents to the office, protect the culture, and make sure everyone is happy! "

