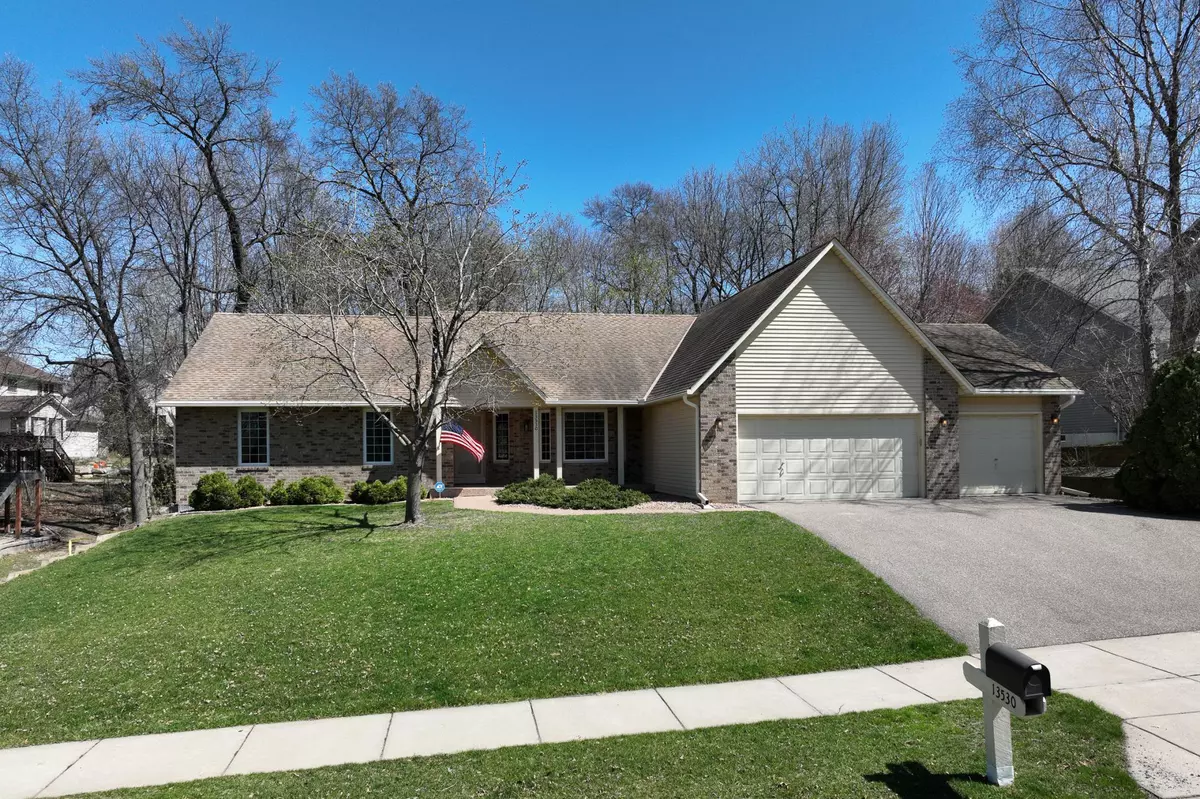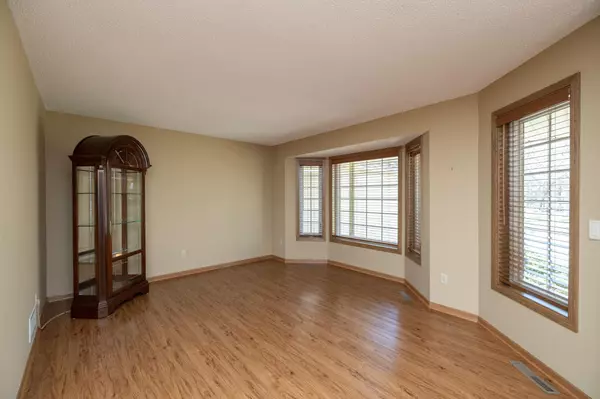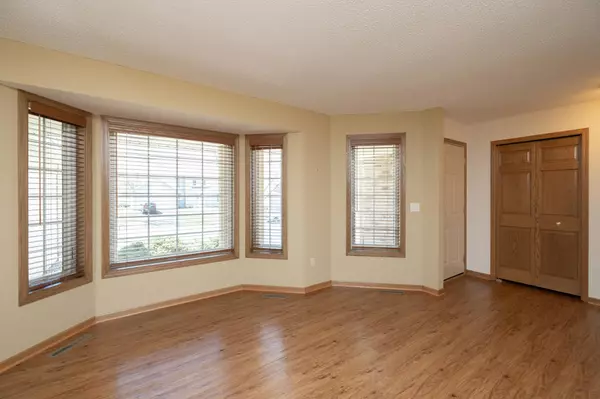$560,000
$559,900
For more information regarding the value of a property, please contact us for a free consultation.
4 Beds
4 Baths
4,003 SqFt
SOLD DATE : 08/30/2024
Key Details
Sold Price $560,000
Property Type Single Family Home
Listing Status Sold
Purchase Type For Sale
Square Footage 4,003 sqft
Price per Sqft $139
Subdivision Country Hills 6Th Add
MLS Listing ID 6524906
Sold Date 08/30/24
Style (SF) Single Family
Bedrooms 4
Full Baths 1
Half Baths 1
Three Quarter Bath 2
Year Built 1994
Annual Tax Amount $5,330
Lot Size 0.350 Acres
Acres 0.35
Lot Dimensions 158x94x133x37x81
Property Description
Meticulously cared for 4 bedroom, 4 bath rambler in School District 196. Enjoy the comfort of one level living with the bonus of a spacious lower level with infinite possibilities. The main floor includes 3 bedrooms, 3 baths, formal living & dining rooms, open design kitchen with Cambria Quartz counters, an abundance of oak cabinets, center island, informal dining area with sliding door to patio area, sunken family room with floor to ceiling brick, gas burning fireplace, & spacious sunroom with direct access to backyard. The partially finished lower level includes a 4th bedroom, 3/4 bath, family room, office/hobby room, egress windows for potential 5th bedroom, tons of storage space & much more. Additional features include main floor primary with private bath, main floor laundry, 6-panel solid oak doors, Renewal By Andersen windows, irrigation system, 200 amp electric, high efficiency furnace & AC, metal siding, 3 car attached garage with storage above and much more! See Supplements.
Location
State MN
County Dakota
Community Country Hills 6Th Add
Direction Pilot Knob Road to Diamond Path go east to Evermore Pkwy turn left to Danube Ln turn right to home.
Rooms
Basement Concrete Block, Egress Windows, Finished (Livable)
Interior
Heating Forced Air
Cooling Central
Fireplaces Type Family Room, Gas Burning
Fireplace Yes
Laundry Laundry Room, Main Level, Washer Hookup
Exterior
Parking Features Attached Garage, Driveway - Asphalt, Garage Door Opener, Paved Lot
Garage Spaces 3.0
Roof Type Age Over 8 Years,Asphalt Shingles
Accessibility None
Porch Patio
Total Parking Spaces 3
Building
Lot Description Tree Coverage - Medium
Water City Water/Connected
Architectural Style (SF) Single Family
Others
HOA Fee Include Professional Mgmt,Shared Amenities
Senior Community No
Tax ID 341830503040
Acceptable Financing Cash, Conventional, FHA
Listing Terms Cash, Conventional, FHA
Read Less Info
Want to know what your home might be worth? Contact us for a FREE valuation!

Our team is ready to help you sell your home for the highest possible price ASAP
"My job is to find and attract mastery-based agents to the office, protect the culture, and make sure everyone is happy! "






