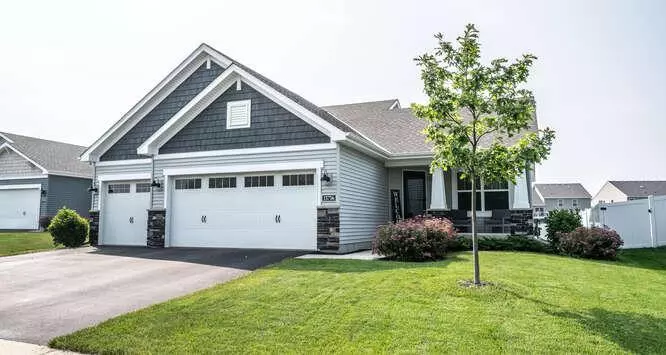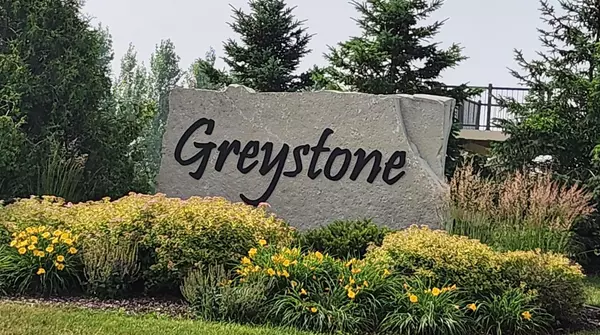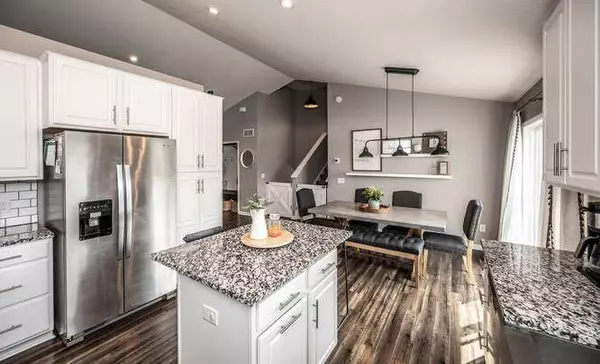$460,000
$460,000
For more information regarding the value of a property, please contact us for a free consultation.
4 Beds
3 Baths
2,630 SqFt
SOLD DATE : 08/30/2023
Key Details
Sold Price $460,000
Property Type Single Family Home
Listing Status Sold
Purchase Type For Sale
Square Footage 2,630 sqft
Price per Sqft $174
Subdivision Greystone 6Th Add
MLS Listing ID 6390585
Sold Date 08/30/23
Style (SF) Single Family
Bedrooms 4
Full Baths 1
Three Quarter Bath 2
HOA Fees $40
Year Built 2018
Annual Tax Amount $3,372
Lot Size 9,147 Sqft
Acres 0.21
Lot Dimensions .
Property Description
Beautiful turn-key home in the coveted Greystone neighborhood. Walking through the main level you'll enjoy the vaulted ceiling, wood floors, & sun filled living room. The gorgeous center island kitchen boasts of white cabinets, SS appliances, granite counters, tile backsplash & farmhouse sink. Step onto the maintenance free deck & overlook the flat, open yard w/ irrigation system. Three bedrooms are located on the upper level including the primary bedroom ensuite w/ private bathroom & walk-in closet w/ custom shelving. Transition to the lower level to find a spacious family room w/ built in cabinets, 4th bedroom, 3rd bathroom, laundry, & incredible storage w/ a crawl space that spans underneath the entire main level.
Why build when you can have this one owner like new home w/ all the extras already included (Deck, irrigation system gutters, window treatments, & more…) Located within school district #196 & walking distance of two playgrounds, this is one you don't want to miss.
Location
State MN
County Dakota
Community Greystone 6Th Add
Direction Hwy 42 East to Akron. North onto Akron Ave, East on 141st Street. Left onto Addison Ave. Right on 139th Street. Left on Apollo Ave. Straight on Apollo Way.
Rooms
Basement Crawl Space, Daylight/Lookout Windows, Drain Tiled, Finished (Livable), Sump Pump
Interior
Heating Forced Air
Cooling Central
Fireplace No
Exterior
Parking Features Attached Garage, Driveway - Asphalt, Garage Door Opener, Insulated Garage
Garage Spaces 3.0
Roof Type Age 8 Years or Less,Asphalt Shingles
Accessibility None
Porch Deck
Total Parking Spaces 3
Building
Lot Description Tree Coverage - Light
Water City Water/Connected
Architectural Style (SF) Single Family
Structure Type Concrete
Others
HOA Fee Include Sanitation,Shared Amenities
Senior Community No
Tax ID 343100502070
Acceptable Financing Cash, Conventional, FHA, VA
Listing Terms Cash, Conventional, FHA, VA
Read Less Info
Want to know what your home might be worth? Contact us for a FREE valuation!

Our team is ready to help you sell your home for the highest possible price ASAP
"My job is to find and attract mastery-based agents to the office, protect the culture, and make sure everyone is happy! "






