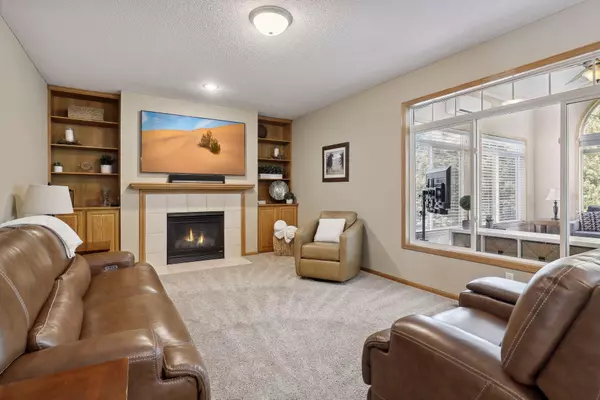$565,000
$550,000
2.7%For more information regarding the value of a property, please contact us for a free consultation.
5 Beds
4 Baths
3,741 SqFt
SOLD DATE : 09/01/2023
Key Details
Sold Price $565,000
Property Type Single Family Home
Listing Status Sold
Purchase Type For Sale
Square Footage 3,741 sqft
Price per Sqft $151
Subdivision Shannon Hills 6Th Add
MLS Listing ID 6351165
Sold Date 09/01/23
Style (SF) Single Family
Bedrooms 5
Full Baths 2
Three Quarter Bath 2
Year Built 1995
Annual Tax Amount $5,330
Lot Size 0.380 Acres
Acres 0.38
Lot Dimensions 95X277X52X224
Property Description
Welcome to this wonderful 5-bedroom, 4-bathroom home in Rosemount! With over 3500 square feet of living space, it offers a perfect blend of comfort and practicality. Upon entering, you'll immediately notice the abundance of space and natural light that fills every room. The eat-in kitchen features stainless steel appliances and granite countertops. With its spacious layout and well-designed features, it offers a functional and inviting space for cooking and hosting gatherings. Upstairs, you'll find ample sleeping and office space with an oversized primary bedroom featuring an ensuite bathroom and large walk-in closet. The basement is an entertainer's delight, featuring an amusement room complete with a bar. It's the perfect space for hosting gatherings. This home has been thoughtfully updated with newer roofing, gutters, a mini-split system, a water heater, and a lawn irrigation system, ensuring both comfort and peace of mind.
Location
State MN
County Dakota
Community Shannon Hills 6Th Add
Direction Hwy. 77 to McAndrews Rd. Left on County Road 38. Right on Shannon Pkwy. Left on Cobbler Ave.
Rooms
Basement Daylight/Lookout Windows, Drain Tiled, Egress Windows, Finished (Livable), Full, Sump Pump, Walkout
Interior
Heating Ductless Mini-Split, Forced Air
Cooling Central
Fireplaces Type Decorative, Family Room, Free Standing, Gas Burning
Fireplace Yes
Laundry Laundry Room, Main Level
Exterior
Parking Features Attached Garage, Driveway - Concrete, Garage Door Opener
Garage Spaces 3.0
Roof Type Age 8 Years or Less,Asphalt Shingles
Accessibility None
Porch Composite Decking, Deck, Enclosed, Patio, Porch
Total Parking Spaces 3
Building
Lot Description Tree Coverage - Heavy
Water City Water/Connected
Architectural Style (SF) Single Family
Others
Senior Community No
Tax ID 346743003100
Acceptable Financing Cash, Conventional, FHA, VA
Listing Terms Cash, Conventional, FHA, VA
Read Less Info
Want to know what your home might be worth? Contact us for a FREE valuation!

Our team is ready to help you sell your home for the highest possible price ASAP
"My job is to find and attract mastery-based agents to the office, protect the culture, and make sure everyone is happy! "






