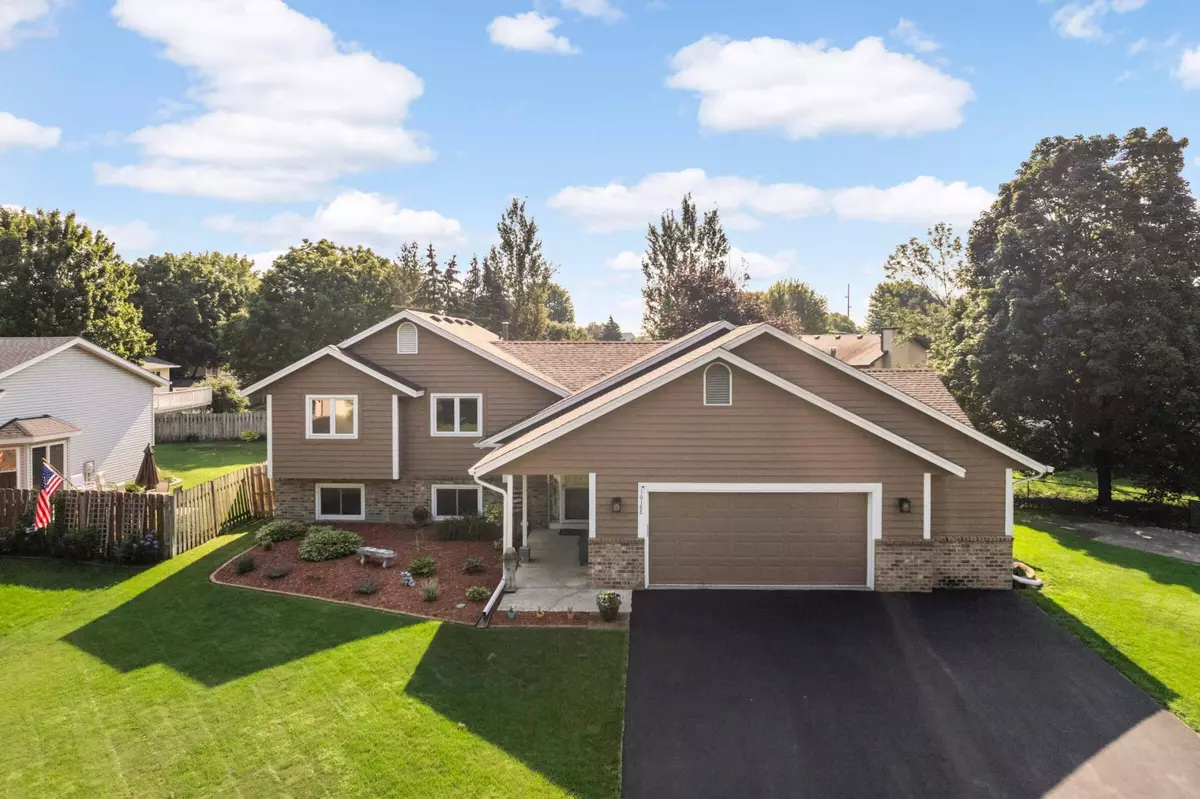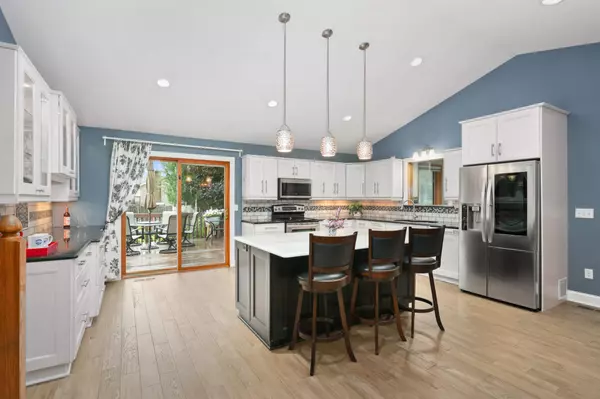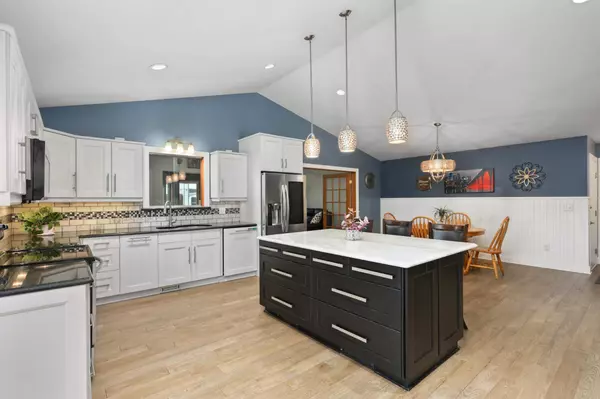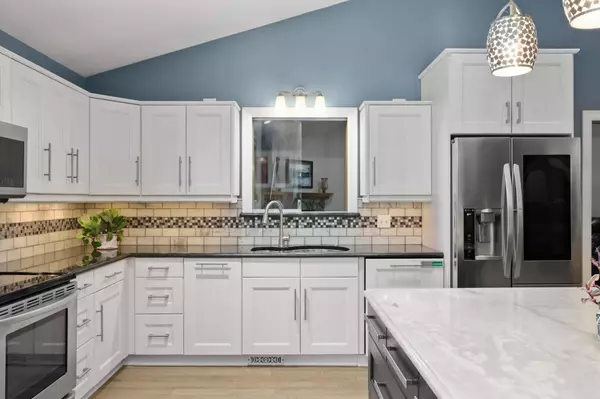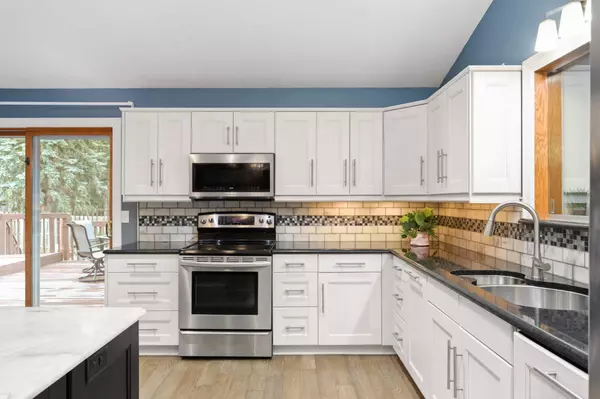$485,000
$485,000
For more information regarding the value of a property, please contact us for a free consultation.
5 Beds
2 Baths
3,124 SqFt
SOLD DATE : 09/06/2024
Key Details
Sold Price $485,000
Property Type Single Family Home
Listing Status Sold
Purchase Type For Sale
Square Footage 3,124 sqft
Price per Sqft $155
Subdivision Dodd Pointe 1St Add
MLS Listing ID 6562869
Sold Date 09/06/24
Style (SF) Single Family
Bedrooms 5
Full Baths 1
Three Quarter Bath 1
Year Built 1988
Annual Tax Amount $5,200
Lot Size 10,454 Sqft
Acres 0.24
Lot Dimensions 68X106X131X125
Property Description
This beautifully maintained 5-bed, 2-bath, 2 car garage home boasts numerous upgrades & modern amenities. The remodeled kitchen features granite & marble countertops, hardwood floors, SS appliances, soft-close cabinetry, tile backsplash, & a coffee bar. Enjoy the spacious, vaulted living room w/ a gas fireplace & stone surround, perfect for cozy gatherings. The upper level offers 3 beds, including a primary bed w/ 3 closets & a remodeled bath w/ double vanity, granite countertops, & glass shower w/ tile surround. The lower level includes a large family room w/ lookout windows, a 4th & 5th bed, & an updated full bath. Step outside to a beautifully landscaped yard, fully fenced w/ a paver patio & firepit. The heated, insulated garage includes a workshop. Additional features: new roof (2023, H/E HVAC (2014), windows (2009), garage floor Polyurea (2018), irrigation & more! School district – 196. walking paths to Cobblestone Lake & East Lake, nearby stores and Hyvee, & easy access anywhere.
Location
State MN
County Dakota
Community Dodd Pointe 1St Add
Direction CEDAR SO. TO 160TH ST, GO EAST TO EXCELSIOR
Rooms
Basement Daylight/Lookout Windows, Drain Tiled, Egress Windows, Finished (Livable), Full, Sump Pump
Interior
Heating Fireplace, Forced Air
Cooling Central
Fireplaces Type Gas Burning, Living Room, Stone
Fireplace Yes
Laundry Gas Dryer Hookup, In Basement, Laundry Room, Sink, Washer Hookup
Exterior
Exterior Feature Storage Shed
Parking Features Guest Parking, Attached Garage, Driveway - Asphalt, Heated Garage, Insulated Garage, RV Access/Parking
Garage Spaces 2.0
Roof Type Age 8 Years or Less,Asphalt Shingles
Accessibility None
Porch Deck, Porch
Total Parking Spaces 2
Building
Water City Water/Connected
Architectural Style (SF) Single Family
Others
Senior Community No
Tax ID 222086002130
Acceptable Financing Cash, Conventional, FHA, VA
Listing Terms Cash, Conventional, FHA, VA
Read Less Info
Want to know what your home might be worth? Contact us for a FREE valuation!

Our team is ready to help you sell your home for the highest possible price ASAP
"My job is to find and attract mastery-based agents to the office, protect the culture, and make sure everyone is happy! "

