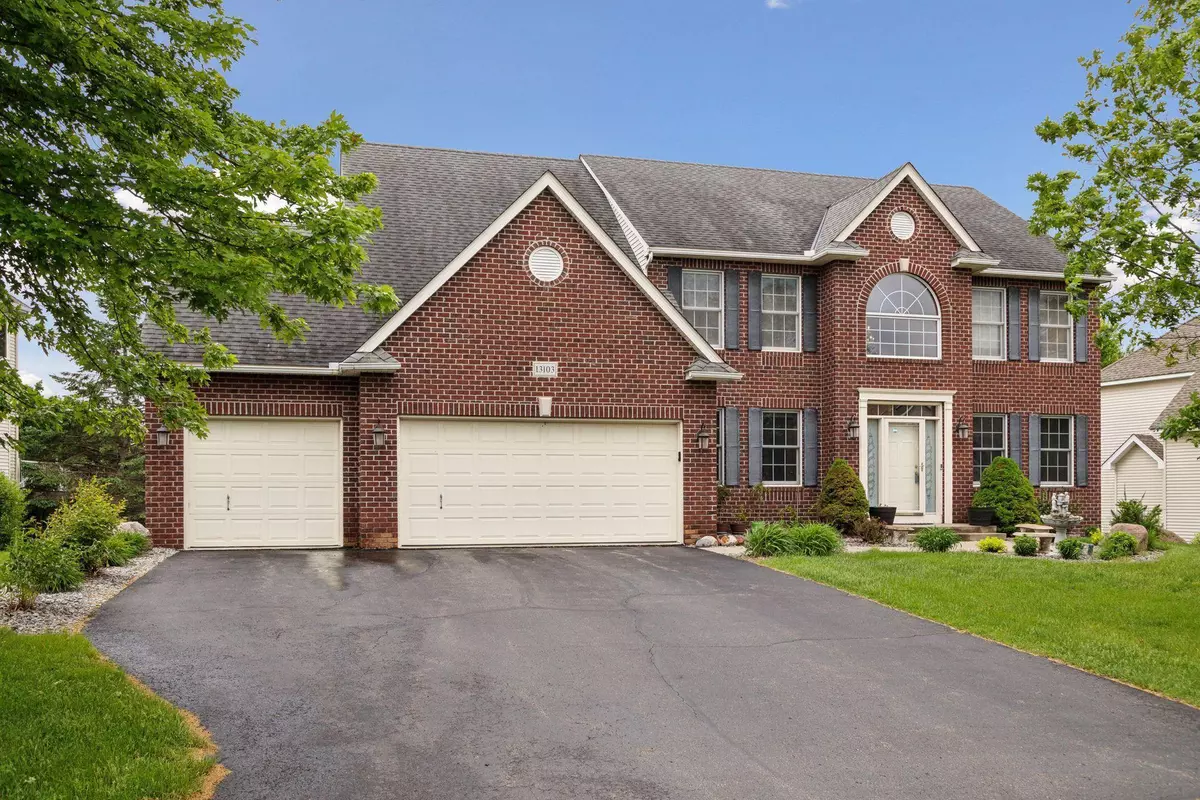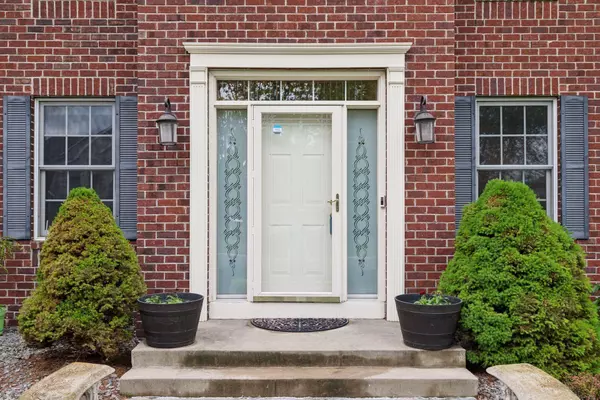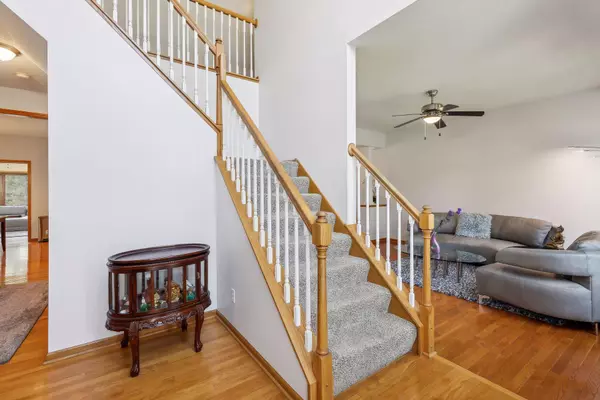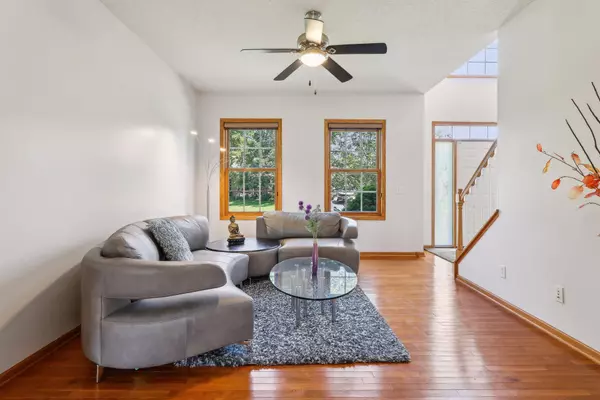$625,000
$639,900
2.3%For more information regarding the value of a property, please contact us for a free consultation.
5 Beds
4 Baths
4,862 SqFt
SOLD DATE : 09/12/2024
Key Details
Sold Price $625,000
Property Type Single Family Home
Listing Status Sold
Purchase Type For Sale
Square Footage 4,862 sqft
Price per Sqft $128
Subdivision Evermoor 8Th Add
MLS Listing ID 6535240
Sold Date 09/12/24
Style (SF) Single Family
Bedrooms 5
Full Baths 2
Half Baths 1
Three Quarter Bath 1
HOA Fees $450
Year Built 2002
Annual Tax Amount $6,228
Lot Size 0.350 Acres
Acres 0.35
Lot Dimensions 175x47x173x127
Property Description
Very large 2 story home on a quiet cul-de-sac in the demand Evermoor neighborhood. Interior just freshly painted. Orig. owners are ready to move on and have done a lot of updates and improvements. Walkout lower level was professionally finished approx. 10 years ago. Large family room, really nice walk behind wet bar w/cherry cabinets and big bar area. Also a bedroom & 3/4 bath, exercise room plus a finished storage room. Main floor large and open with private den, separate living room & dining room, great kitchen with granite, appliances 4 yrs, walk in pantry and large informal dining area. Family room w/gas fireplace is also large, and a great 4 season sun room with w/o to deck. Upper level primary bedroom is huge, plus very nicely done primary bath w/jetted tub. 3 other bedrooms and a full bath. Patio off w/o bsmt is private and huge with a beautiful custom brick firepit area. Rear Projection in LL does stay. Furnace & air 3 years old. Tech updates: Tesla charger, ring doobell/sec.
Location
State MN
County Dakota
Community Evermoor 8Th Add
Direction McAndrews East of Pilot Knob to Shannon Pkwy, South to Evermoor Pkwy, East to Crolly Path. Home is near the end of Crolly Path.
Rooms
Basement Poured Concrete
Interior
Heating Forced Air
Cooling Central
Fireplaces Type Circulating Blower, Brick, Family Room, Gas Burning
Fireplace Yes
Laundry Electric Dryer Hookup, Laundry Room, Main Level, Sink, Washer Hookup
Exterior
Parking Features Attached Garage, Driveway - Concrete, Garage Door Opener, Insulated Garage
Garage Spaces 3.0
Roof Type Age Over 8 Years,Asphalt Shingles
Accessibility None
Porch Composite Decking, Deck, Patio
Total Parking Spaces 3
Building
Lot Description Irregular Lot, Tree Coverage - Medium, Underground Utilities
Water City Water/Connected
Architectural Style (SF) Single Family
Structure Type Frame
Others
HOA Fee Include Professional Mgmt,Sanitation,Shared Amenities,Other
Senior Community No
Tax ID 342510701180
Acceptable Financing Cash, Conventional
Listing Terms Cash, Conventional
Read Less Info
Want to know what your home might be worth? Contact us for a FREE valuation!

Our team is ready to help you sell your home for the highest possible price ASAP
"My job is to find and attract mastery-based agents to the office, protect the culture, and make sure everyone is happy! "






