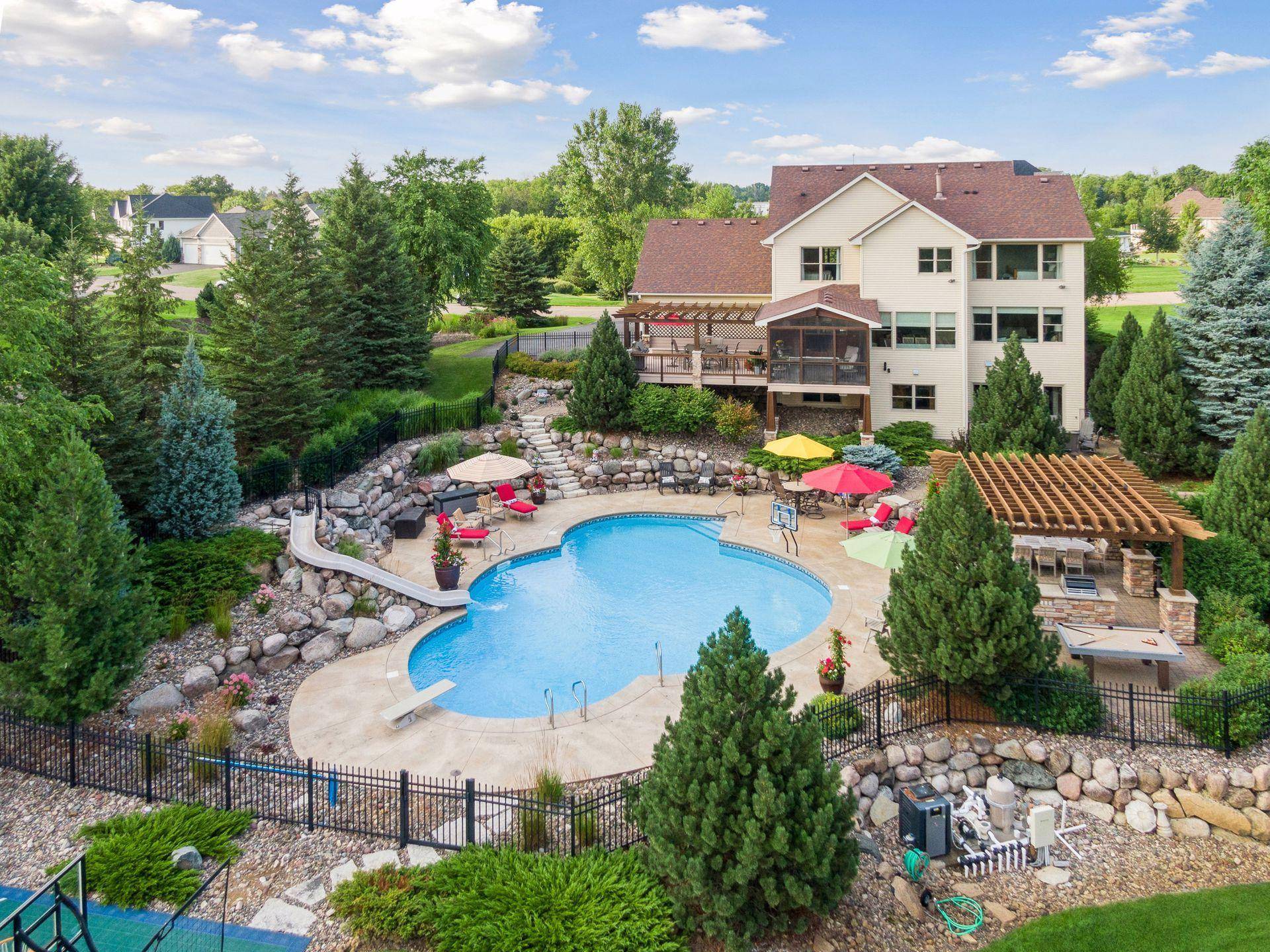$1,480,000
$1,349,000
9.7%For more information regarding the value of a property, please contact us for a free consultation.
5 Beds
5 Baths
4,294 SqFt
SOLD DATE : 09/09/2024
Key Details
Sold Price $1,480,000
Property Type Single Family Home
Listing Status Sold
Purchase Type For Sale
Square Footage 4,294 sqft
Price per Sqft $344
Subdivision Orchard Trail
MLS Listing ID 6572306
Sold Date 09/09/24
Style (SF) Single Family
Bedrooms 5
Full Baths 2
Half Baths 1
Three Quarter Bath 2
Year Built 2005
Annual Tax Amount $9,142
Lot Size 1.830 Acres
Acres 1.83
Lot Dimensions 191x340x310x319
Property Description
Perched perfectly on arguably the most scenic lot in the city, this custom-built home in the sought-after "Orchard Trail" community (a small enclave of 32 custom-built estates) boasts artisan details throughout its 4200+ finished square feet. With nearly 2 million invested in the property, you won't find any details overlooked. The main floor features an open floor plan with a gourmet kitchen, designer finishes, commercial-grade appliances, and walls of windows overlooking your "resort" style saltwater pool, complete with a built-in water slide, outdoor kitchen, hot tub, and sport court. Enjoy entertaining guests in the custom-finished basement, which includes a full wet bar, custom woodwork throughout, a walk-in wine cellar, a "spa-like" bathroom with a steam shower, a home office, a 5th bedroom with built in Murphy beds and plenty of storage. The upper level features 4 generous bedrooms and 3 bathrooms (one en-suite and one Jack and Jill), including the owner's bedroom with panoramic views for miles overlooking the valley. Hurry, as this is a once-in-a-lifetime opportunity to acquire a one-of-a-kind property well below duplication cost. See supplements for a Matterport tour of the home.
Location
State MN
County Dakota
Community Orchard Trail
Direction Hwy 55 to Cty Hwy 73, Right on Courthouse Blvd, Left on 86th Ct to Home.
Rooms
Basement Daylight/Lookout Windows, Finished (Livable), Full, Walkout
Interior
Heating Forced Air
Cooling Central
Fireplaces Type 2-Sided, Gas Burning
Fireplace Yes
Laundry Laundry Room, Upper Level
Exterior
Parking Features Attached Garage
Garage Spaces 3.0
Roof Type Asphalt Shingles,Pitched
Accessibility None
Porch Composite Decking, Deck, Front Porch, Patio, Rear Porch, Screened, Terrace
Total Parking Spaces 3
Building
Lot Description Tree Coverage - Light, Underground Utilities
Water Private
Architectural Style (SF) Single Family
Structure Type Concrete,Frame
Others
Senior Community No
Tax ID 205505006020
Acceptable Financing Cash, Conventional
Listing Terms Cash, Conventional
Read Less Info
Want to know what your home might be worth? Contact us for a FREE valuation!

Our team is ready to help you sell your home for the highest possible price ASAP
"My job is to find and attract mastery-based agents to the office, protect the culture, and make sure everyone is happy! "






