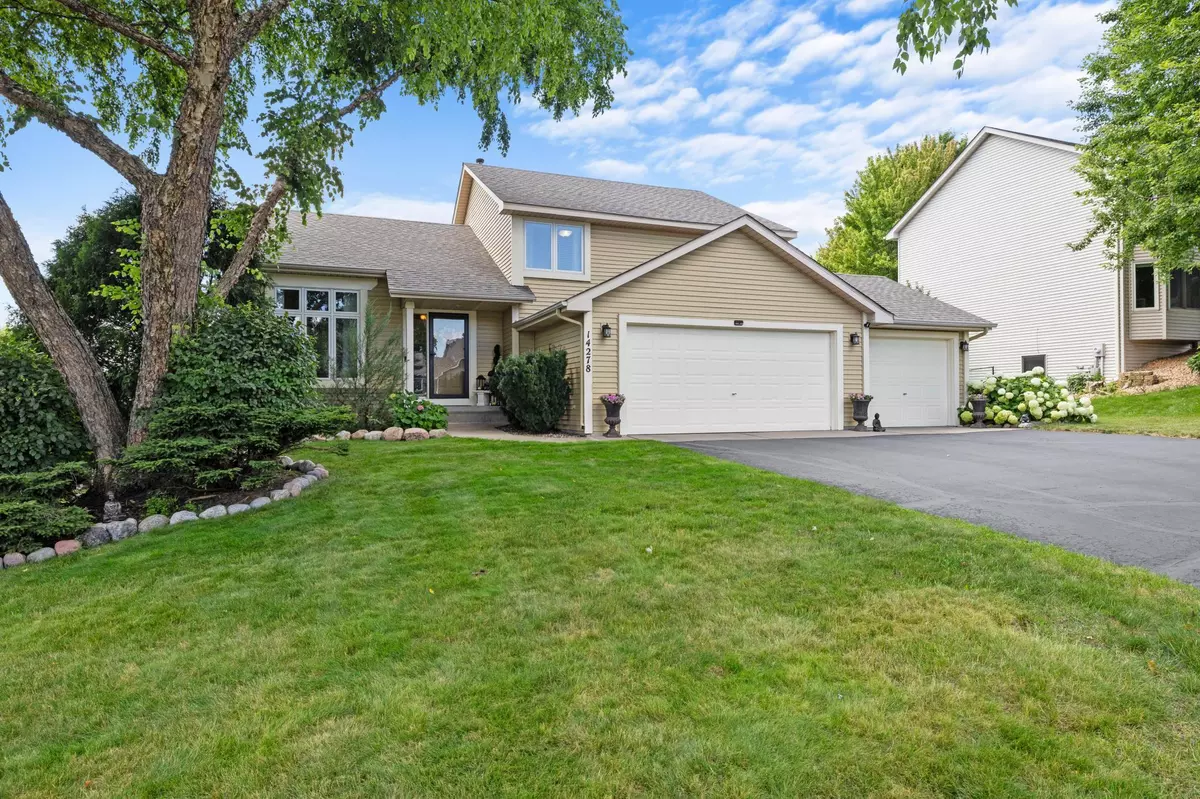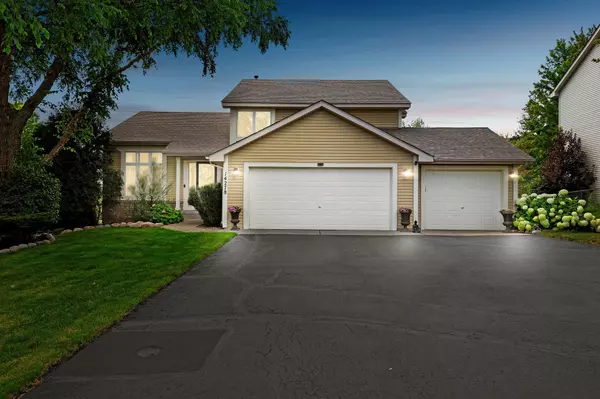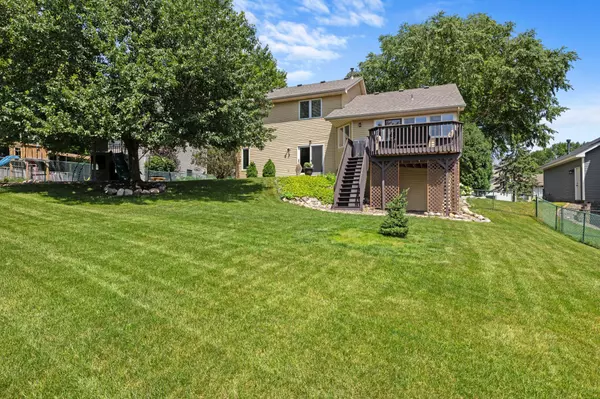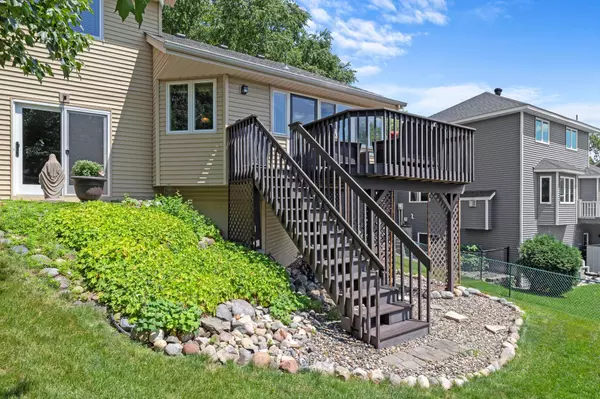$500,000
$499,900
For more information regarding the value of a property, please contact us for a free consultation.
3 Beds
3 Baths
2,496 SqFt
SOLD DATE : 09/12/2024
Key Details
Sold Price $500,000
Property Type Single Family Home
Listing Status Sold
Purchase Type For Sale
Square Footage 2,496 sqft
Price per Sqft $200
Subdivision Shannon Hills 4Th Add
MLS Listing ID 6566217
Sold Date 09/12/24
Style (SF) Single Family
Bedrooms 3
Full Baths 2
Half Baths 1
Year Built 1993
Annual Tax Amount $4,816
Lot Size 0.320 Acres
Acres 0.32
Lot Dimensions 115x135x80x218
Property Description
QUALITY PLUS PLUS! This fine home is loaded with upgrades usually found in much more expensive homes! Beautifully Detailed Travertine, Slate and Ceramic Tiled baths. Fine Granite tops most everywhere, Elaborate millwork Featuring Exquisite Quarter Sawn Oak, Solid Panel Wood Doors and much more! New roof in June 2024 and all windows except Kitchen and porch new in approx. 2022. The LARGE fenced yard has an inviting firepit, detailed Fieldstone edging and lots of room to play. The center island kitchen has SS appliances, a farm sink, and a generous sized eating area and lots of counter space. Cozy Porch and Deck are just steps away. Primary bedroom has ensuite bath and jetted tub with separate shower. This home has been meticulously cared for and it shows! Be first to see! Quick possession is possible.
Location
State MN
County Dakota
Community Shannon Hills 4Th Add
Direction County Road 42 to Shannon Parkway North to 143rd Street East to Cranberry Way
Rooms
Basement Concrete Block, Daylight/Lookout Windows, Drain Tiled, Finished (Livable)
Interior
Heating Forced Air, Humidifier
Cooling Central
Fireplaces Type Circulating Blower, Family Room, Gas Burning
Fireplace Yes
Laundry Electric Dryer Hookup, Main Level, Washer Hookup
Exterior
Parking Features Attached Garage, Driveway - Asphalt, Garage Door Opener
Garage Spaces 3.0
Roof Type Age 8 Years or Less,Architectural Shingle,Asphalt Shingles,Pitched
Accessibility None
Porch Deck, Rear Porch
Total Parking Spaces 3
Building
Lot Description Irregular Lot, Underground Utilities
Water City Water/Connected
Architectural Style (SF) Single Family
Structure Type Block,Frame
Others
Senior Community No
Tax ID 346742803100
Acceptable Financing Cash, Conventional, FHA, VA
Listing Terms Cash, Conventional, FHA, VA
Read Less Info
Want to know what your home might be worth? Contact us for a FREE valuation!

Our team is ready to help you sell your home for the highest possible price ASAP
"My job is to find and attract mastery-based agents to the office, protect the culture, and make sure everyone is happy! "






