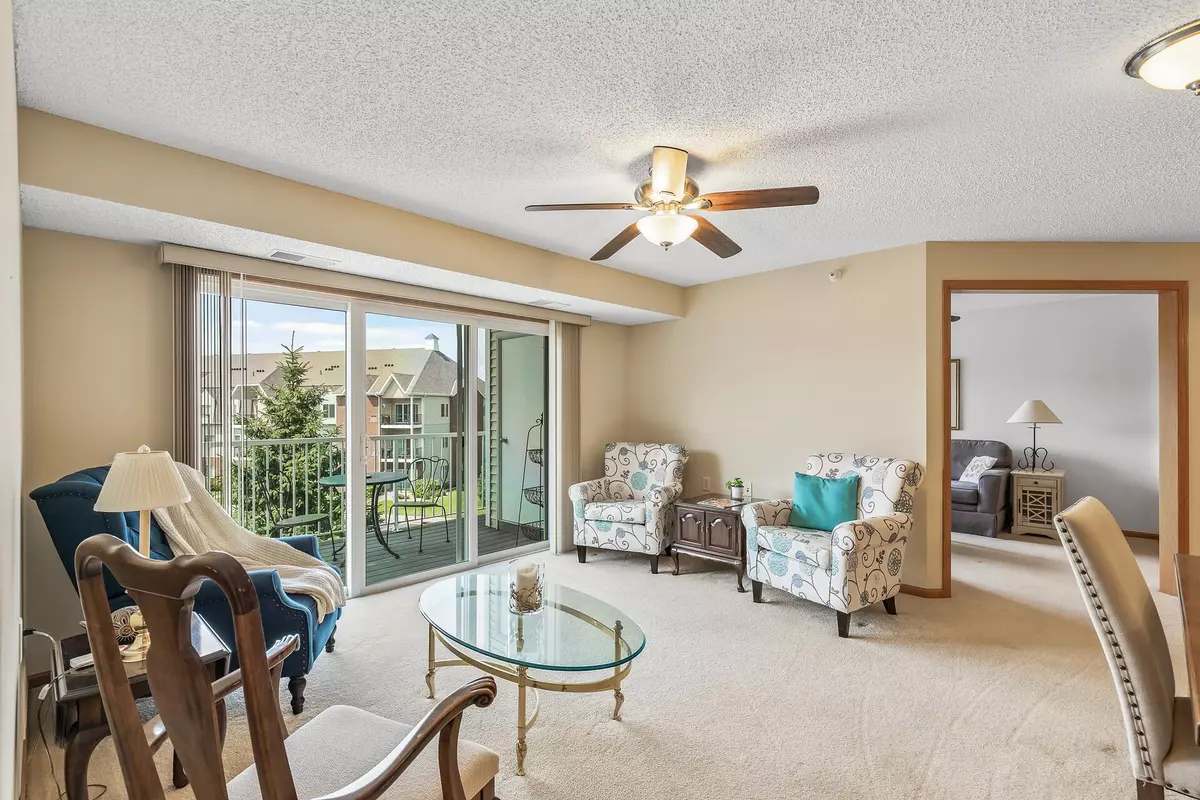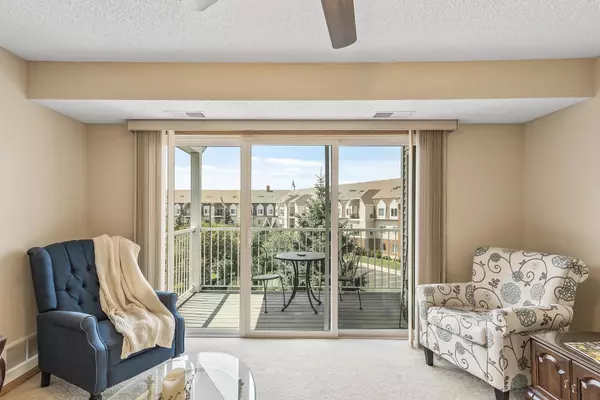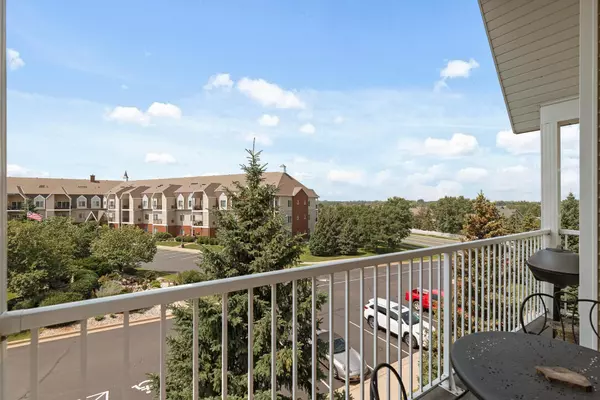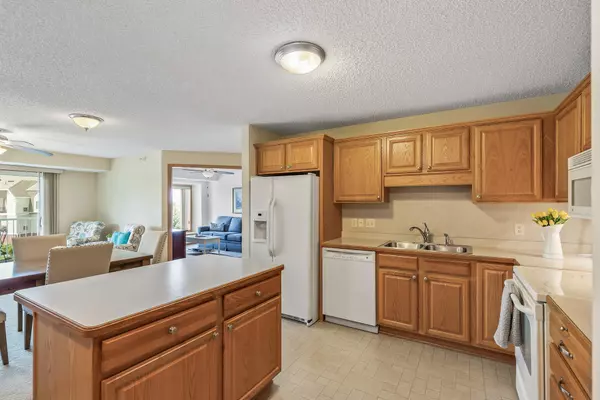$245,000
$240,000
2.1%For more information regarding the value of a property, please contact us for a free consultation.
2 Beds
2 Baths
1,095 SqFt
SOLD DATE : 09/17/2024
Key Details
Sold Price $245,000
Property Type Single Family Home
Listing Status Sold
Purchase Type For Sale
Square Footage 1,095 sqft
Price per Sqft $223
MLS Listing ID 6568354
Sold Date 09/17/24
Style (CC) Low Rise (3- Levels)
Bedrooms 2
Full Baths 1
Three Quarter Bath 1
HOA Fees $371
Year Built 2004
Annual Tax Amount $2,240
Lot Dimensions common
Property Description
True one-level living in a 55+ building convenient to DT Rosemount. Elevator access to all levels and amenities - no stairs required inside or outside this building. Top floor unit! Open concept living/dining/kitchen with a center island (many units do not have an island.) The living room opens to a tree top deck with space for a bistro table/chairs plus more. You may be surprised by the space in the primary ensuite, with its large, private 3/4 bath with step-in shower and spacious walk-in closet. The 2nd bedroom, located across the living room, is currently used as a den. The full hall bath near the 2nd bedroom makes this a true 2-bath home. In-unit laundry ROOM with full size washer & dryer. Flex space near the front door: some use this space as a small office, others use it as a mud room and storage. PLUS there is an extra storage room on the garage level. Exercise room, library, community room, rec room, woodshop, carwash & more. Near trails, restaurants & shops.
Location
State MN
County Dakota
Direction Cedar Ave. to 38/McAndrews - go East to S. Roberts Trail, turn right (South), turn right on Connemara Trail W, then left on Carrach Ave.
Interior
Heating Forced Air
Cooling Central
Fireplace No
Laundry In Unit, Laundry Room, Main Level
Exterior
Parking Features Parking Garage, Assigned, Driveway - Asphalt, Garage Door Opener, Paved Lot, Underground Garage
Garage Spaces 1.0
Accessibility Accessible Elevator Installed, Doors 36\"+, Grab Bars In Bathroom, No Stairs External, No Stairs Internal
Total Parking Spaces 1
Building
Water City Water/Connected
Architectural Style (CC) Low Rise (3- Levels)
Others
HOA Fee Include Building Exterior,Cable TV,Controlled Access,Gas,Hazard Insurance,Heating,Internet,Lawn Care,Outside Maintenance,Parking Space,Professional Mgmt,Recreation Facility,Sanitation,Shared Amenities,Snow Removal,Water
Senior Community No
Tax ID 341139031205
Acceptable Financing Cash, Conventional
Listing Terms Cash, Conventional
Read Less Info
Want to know what your home might be worth? Contact us for a FREE valuation!

Our team is ready to help you sell your home for the highest possible price ASAP
"My job is to find and attract mastery-based agents to the office, protect the culture, and make sure everyone is happy! "






