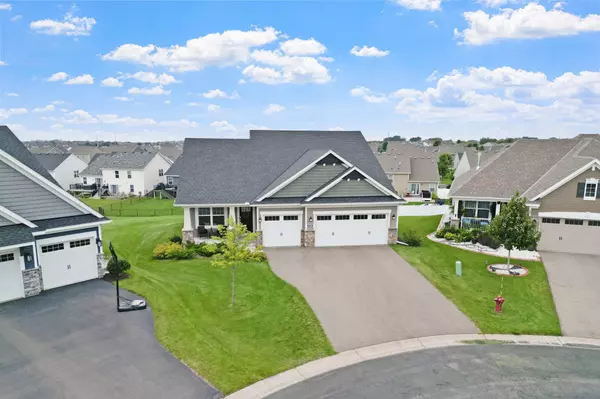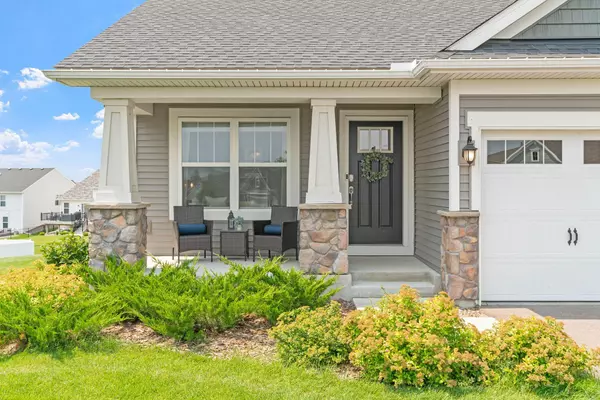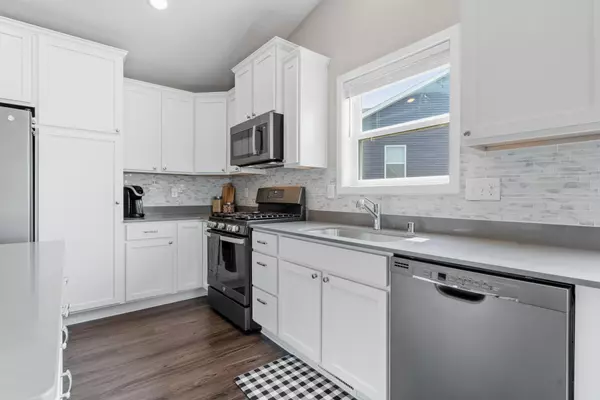$488,000
$495,000
1.4%For more information regarding the value of a property, please contact us for a free consultation.
4 Beds
3 Baths
2,400 SqFt
SOLD DATE : 09/20/2024
Key Details
Sold Price $488,000
Property Type Single Family Home
Listing Status Sold
Purchase Type For Sale
Square Footage 2,400 sqft
Price per Sqft $203
Subdivision Greystone 8Th Add
MLS Listing ID 6571243
Sold Date 09/20/24
Style (SF) Single Family
Bedrooms 4
Full Baths 2
Three Quarter Bath 1
HOA Fees $43
Year Built 2020
Annual Tax Amount $4,648
Lot Size 0.320 Acres
Acres 0.32
Lot Dimensions 41x126x141x26x174
Property Description
This charming 4-bedroom, 3-bathroom cul-de-sac home in Rosemount is a must see! The multi-level design includes 3 bedrooms on the upper level, a primary suite, a walk-out basement, maintenance-free deck, and charming covered front porch. The main level has an open floor plan perfect for entertaining. Kitchen with quartz counters and stainless steel appliances. The main floor office/flex space has glass french doors for privacy. The walk out lower level features a family room, 4th bedroom and a massive crawl space for storage. The .3 acre lot has a picturesque hill in the backyard, perfect for sledding in the winter or slip and sliding in the summer. The heated 3-car garage has ample storage and epoxy flooring with lifetime warranty! Only a few years old, the home is conveniently located near the new Lifetime Fitness, the brand new elementary under construction, and downtown Rosemount's shops and restaurants. Experience modern comfort and outdoor fun in this beautiful home.
Location
State MN
County Dakota
Community Greystone 8Th Add
Direction From County Rd. 42 - go north on Akron Ave. Turn right onto 135th St. E./Bonaire Path. Turn right onto Anderson Dr. Turn right onto Arthur Ct.
Rooms
Basement Crawl Space, Finished (Livable), Walkout
Interior
Heating Forced Air
Cooling Central
Fireplaces Type Gas Burning, Living Room
Fireplace Yes
Laundry Lower Level
Exterior
Parking Features Attached Garage, Driveway - Asphalt, Heated Garage
Garage Spaces 3.0
Roof Type Age 8 Years or Less
Accessibility None
Porch Deck, Front Porch
Total Parking Spaces 3
Building
Water City Water/Connected
Architectural Style (SF) Single Family
Others
HOA Fee Include Sanitation
Senior Community No
Tax ID 343100701090
Acceptable Financing Cash, Conventional, FHA, VA
Listing Terms Cash, Conventional, FHA, VA
Read Less Info
Want to know what your home might be worth? Contact us for a FREE valuation!

Our team is ready to help you sell your home for the highest possible price ASAP
"My job is to find and attract mastery-based agents to the office, protect the culture, and make sure everyone is happy! "






