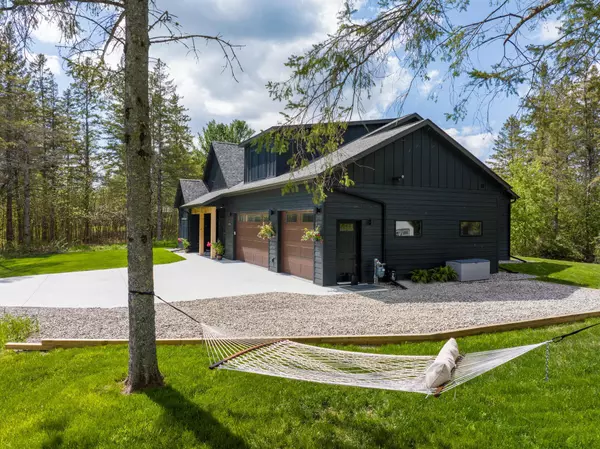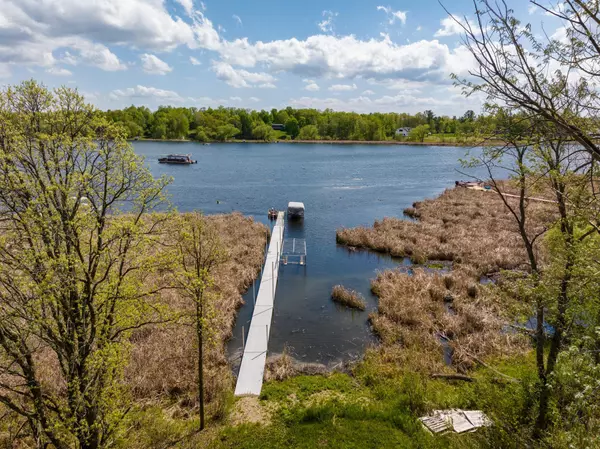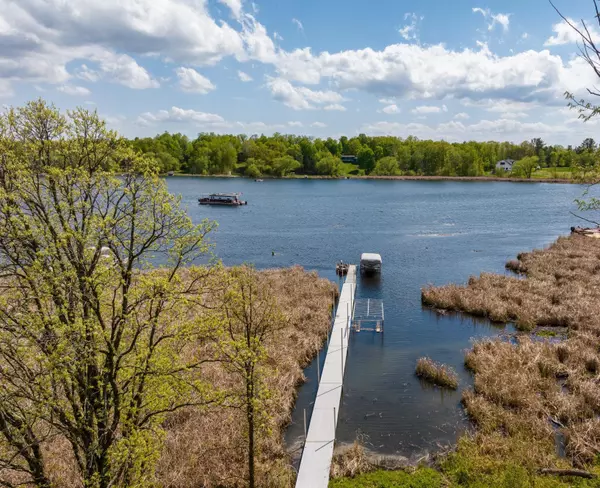$640,000
$646,900
1.1%For more information regarding the value of a property, please contact us for a free consultation.
4 Beds
4 Baths
2,194 SqFt
SOLD DATE : 09/20/2024
Key Details
Sold Price $640,000
Property Type Single Family Home
Listing Status Sold
Purchase Type For Sale
Square Footage 2,194 sqft
Price per Sqft $291
Subdivision Pokegama Pines
MLS Listing ID 6606183
Sold Date 09/20/24
Style (SF) Single Family
Bedrooms 4
Full Baths 1
Half Baths 2
Three Quarter Bath 1
Year Built 2022
Annual Tax Amount $6,692
Lot Size 1.240 Acres
Acres 1.24
Lot Dimensions 209x278
Property Description
Experience lake living on this 1.25-acre lot steps from Pokegama Lake with shared access and 140-foot dock.Step into this newly built, highly efficient home, where every detail has been thoughtfully designed. Enjoy the perfect blend of classic style and modern amenities. This easy floor plan features three bedrooms including a primary suite and laundry conveniently located on the main level. The upper fourth bedroom serves as an additional bedroom suite or family room. Enjoy the beautiful wooded views with Anderson windows and vaulted ceilings throughout the home. Modern amenities such as in-floor heat, water softener, in-line triple water filter, and a reverse osmosis system. Exterior features include durable LP smart siding, full concrete drive, and large back patio for outdoor living. The attached three-stall garage has in-floor heat, epoxy-sealed floors and floor drains. This is the perfect location, close to schools, hospitals, nature trails, Tioga, golf course, and restaurants.
Location
State MN
County Itasca
Community Pokegama Pines
Direction 2nd Round About exit onto Cnty Rd 76. Left onto 28, Follow Curve - It becomes 8th Street. Property at end of road on right. Outlot across - See posts with Red
Rooms
Basement Slab
Interior
Heating Boiler, Fireplace, In-Floor Heating
Cooling Ductless Mini-Split
Fireplaces Type Gas Burning
Fireplace Yes
Laundry Main Level
Exterior
Parking Features Attached Garage, Driveway - Asphalt, Driveway - Concrete
Garage Spaces 3.0
Roof Type Age 8 Years or Less,Architectural Shingle
Accessibility Door Lever Handles, Doors 36\"+
Porch Patio
Total Parking Spaces 3
Building
Lot Description Tree Coverage - Medium
Water 4-Inch Submersible
Architectural Style (SF) Single Family
Structure Type Frame
Others
Senior Community No
Tax ID 917260110
Acceptable Financing Cash, Conventional, VA
Listing Terms Cash, Conventional, VA
Read Less Info
Want to know what your home might be worth? Contact us for a FREE valuation!

Our team is ready to help you sell your home for the highest possible price ASAP
"My job is to find and attract mastery-based agents to the office, protect the culture, and make sure everyone is happy! "






