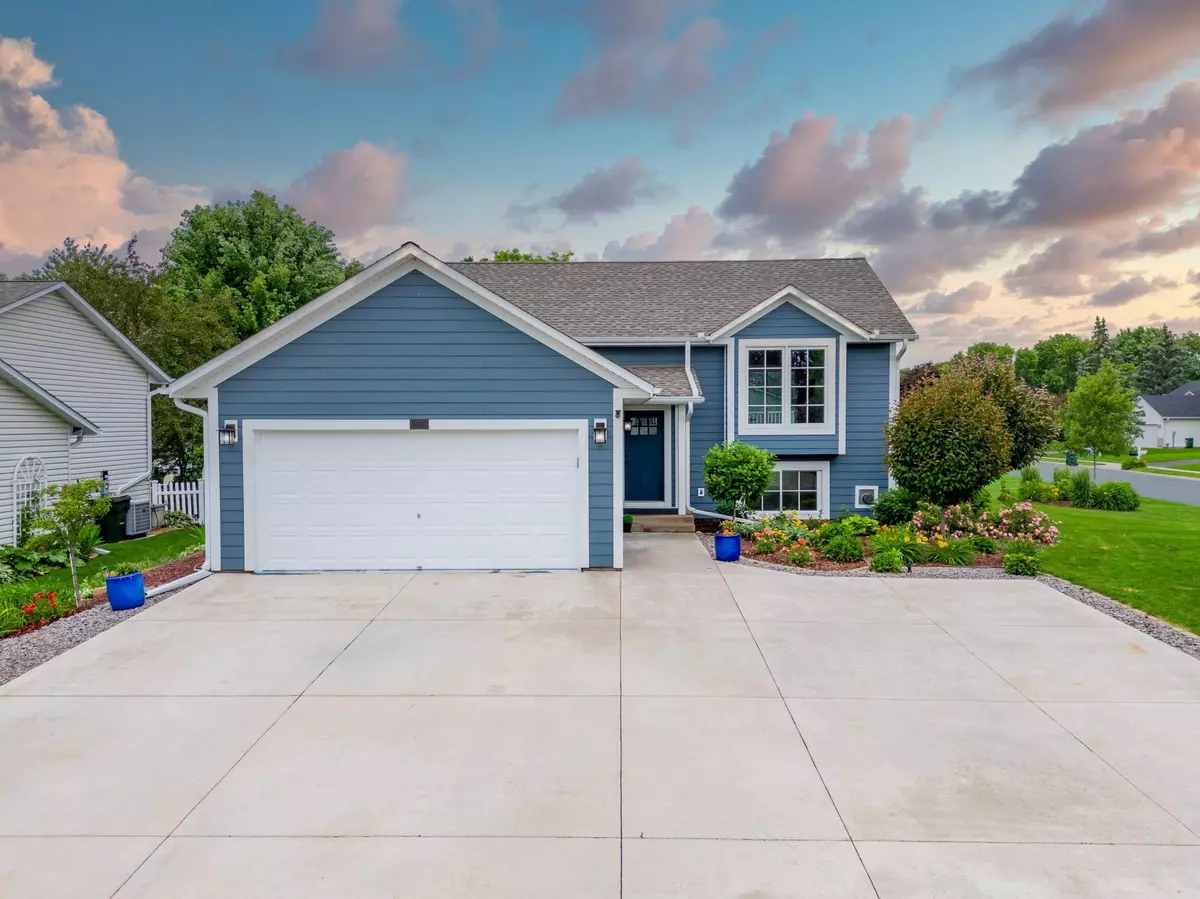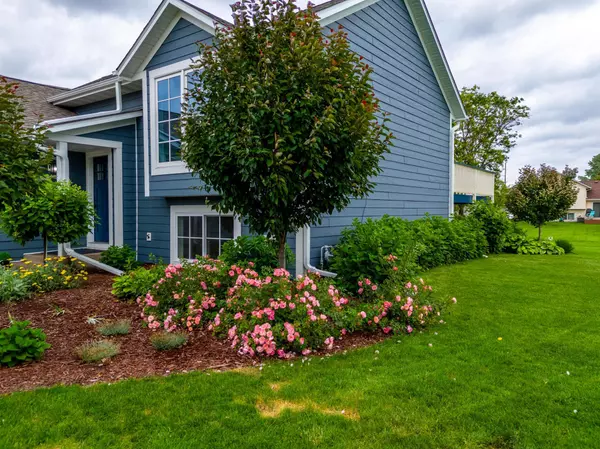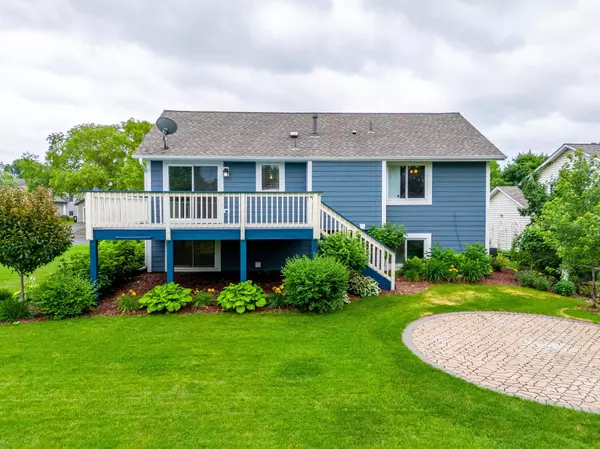$438,000
$425,000
3.1%For more information regarding the value of a property, please contact us for a free consultation.
4 Beds
2 Baths
1,948 SqFt
SOLD DATE : 09/20/2024
Key Details
Sold Price $438,000
Property Type Single Family Home
Listing Status Sold
Purchase Type For Sale
Square Footage 1,948 sqft
Price per Sqft $224
Subdivision Country Hills 1St Add
MLS Listing ID 6541678
Sold Date 09/20/24
Style (SF) Single Family
Bedrooms 4
Full Baths 2
HOA Fees $50
Year Built 1987
Annual Tax Amount $3,744
Lot Size 10,890 Sqft
Acres 0.25
Lot Dimensions 76x139x83x140
Property Description
Discover this updated home that blends thoughtful updates with functional enhancements, offering peace of mind & contemporary living. Step into the newly renovated open concept kitchen boasting fresh cabinets & appliances, perfect for culinary adventures & entertaining guests. The interior enhancements continue with a new furnace, A/C, washer/dryer, flooring, contemporary light fixtures, bathrooms vanities & tile surrounds. Enjoy abundant natural light streaming through new windows in both the kitchen & living room. Step outside to discover the extensive exterior improvements, including a new roof, durable hardyboard siding, upgraded soffit, fascia, & gutters. Nicely landscaped complete with inground sprinkler & a concrete stamped patio ideal for your firepit gatherings. Ample parking is available with an extended concrete driveway. The insulated and heated garage is a luxury during Minnesota's colder months!
Location
State MN
County Dakota
Community Country Hills 1St Add
Direction Head south on Diamond Path. Left on Connemara Trail. Right on Delta Ave. Right on Dearborn Path. House on the right (corner lot). Look for sign.
Rooms
Basement Drain Tiled, Egress Windows, Finished (Livable), Poured Concrete
Interior
Heating Fireplace, Forced Air
Cooling Central
Fireplaces Type Family Room, Gas Burning
Fireplace Yes
Laundry Electric Dryer Hookup, Lower Level, Sink, Washer Hookup
Exterior
Exterior Feature Storage Shed
Parking Features Attached Garage, Driveway - Concrete, Garage Door Opener, Heated Garage, Insulated Garage, Storage
Garage Spaces 2.0
Roof Type Age 8 Years or Less,Asphalt Shingles
Accessibility None
Porch Deck, Patio
Total Parking Spaces 2
Building
Lot Description Corner Lot
Water City Water/Connected
Architectural Style (SF) Single Family
Structure Type Frame
Others
HOA Fee Include Other
Senior Community No
Tax ID 341830001140
Read Less Info
Want to know what your home might be worth? Contact us for a FREE valuation!

Our team is ready to help you sell your home for the highest possible price ASAP
"My job is to find and attract mastery-based agents to the office, protect the culture, and make sure everyone is happy! "






