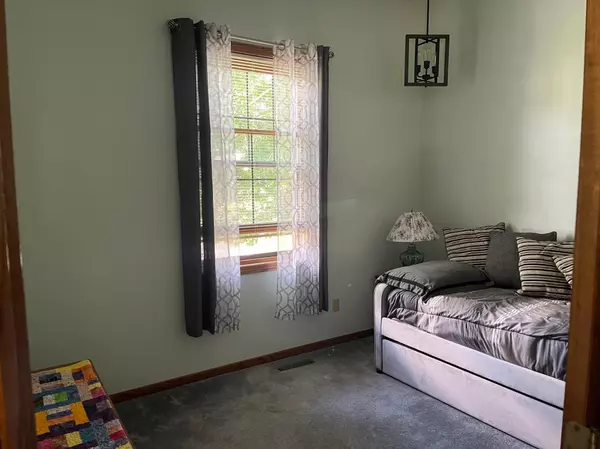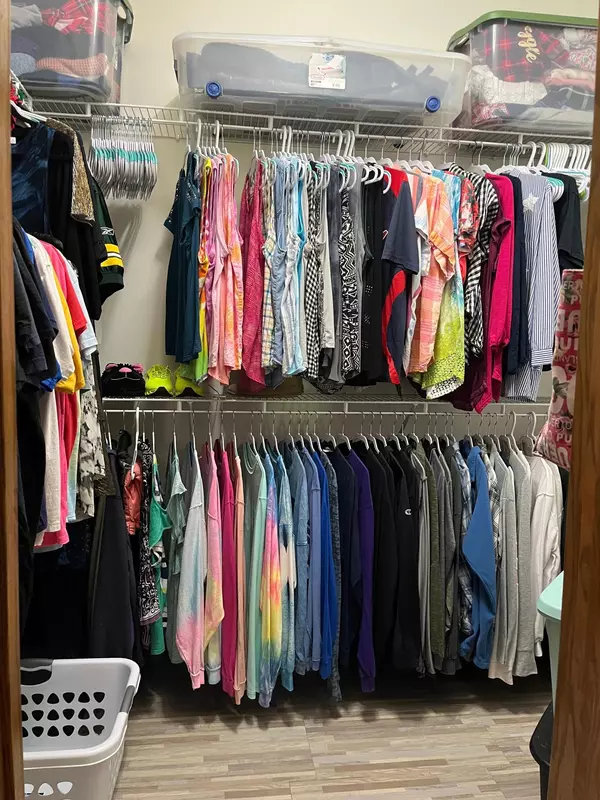$375,000
$375,000
For more information regarding the value of a property, please contact us for a free consultation.
2 Beds
2 Baths
1,481 SqFt
SOLD DATE : 09/27/2024
Key Details
Sold Price $375,000
Property Type Single Family Home
Sub Type Patio Home
Listing Status Sold
Purchase Type For Sale
Square Footage 1,481 sqft
Price per Sqft $253
Subdivision Wensmann 6Th Add
MLS Listing ID 6566968
Sold Date 09/27/24
Style (TH) Side x Side
Bedrooms 2
Full Baths 1
Three Quarter Bath 1
HOA Fees $364
Year Built 1994
Annual Tax Amount $3,360
Lot Size 3,223 Sqft
Acres 0.07
Lot Dimensions Common
Property Description
This beautiful end unit town home in Asbury Glen is located in the center of a sought-after private enclave, providing a quiet and serene feeling. With 10 ft ceilings, a direct view of the pond and wildlife with a wonderful awning to cover the walk-out patio, built-in entertainment center, granite counter tops and an oversized garage with overhead storage, what more could one ask for? This home has been well maintained with all mechanicals inspected and/or serviced regularly. This home includes a gas fireplace, extra large laundry/mechanical room and solar tubes/sky lights to provide natural sunlight. The owner's suite has a walk-in closet and a large, private bath with a jetted tub and separate walk-in shower, along with large double vanities.
Updates include: radon mitigation system, water filtration system with extra filters, ultraviolet light system in furnace, new water heater and softner.
Location
State MN
County Dakota
Community Wensmann 6Th Add
Direction Cedar Ave to County 42, East to Shannon Parkway, South 1 block to December Way, West 1 block to Derby Circle
Rooms
Basement Slab
Interior
Heating Fireplace, Forced Air
Cooling Central
Fireplaces Type Circulating Blower, Gas Burning, Living Room
Fireplace Yes
Laundry Electric Dryer Hookup, Laundry Room, Main Level, Sink, Washer Hookup
Exterior
Parking Features Guest Parking, Attached Garage, Driveway - Concrete, Garage Door Opener, Insulated Garage
Garage Spaces 2.0
Roof Type Age 8 Years or Less,Asphalt Shingles,Pitched
Accessibility Grab Bars In Bathroom, No Stairs External, No Stairs Internal, Other
Porch Awning(s), Front Porch, Patio
Total Parking Spaces 2
Building
Lot Description Tree Coverage - Medium
Water City Water/Connected
Architectural Style (TH) Side x Side
Structure Type Frame
Others
HOA Fee Include Building Exterior,Hazard Insurance,Lawn Care,Outside Maintenance,Parking Space,Professional Mgmt,Snow Removal
Senior Community No
Tax ID 348360504380
Acceptable Financing Cash, Conventional, FHA, VA
Listing Terms Cash, Conventional, FHA, VA
Read Less Info
Want to know what your home might be worth? Contact us for a FREE valuation!

Our team is ready to help you sell your home for the highest possible price ASAP
"My job is to find and attract mastery-based agents to the office, protect the culture, and make sure everyone is happy! "






