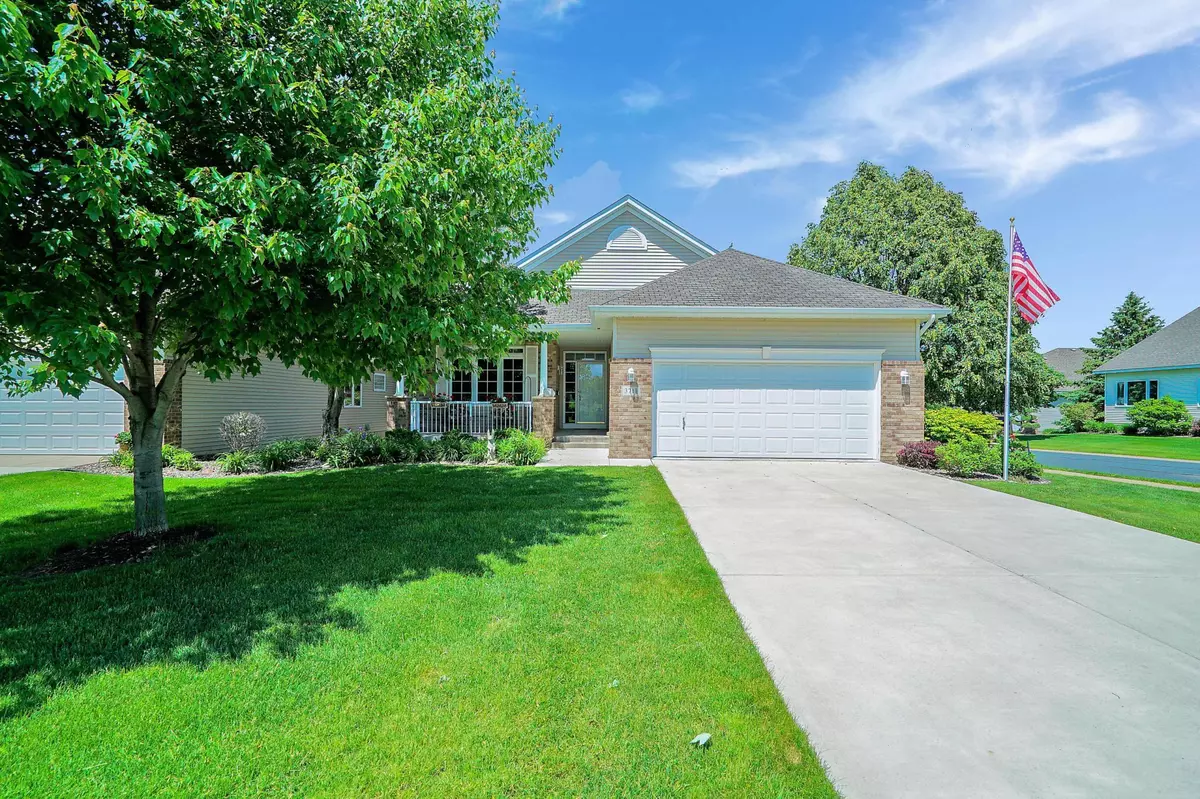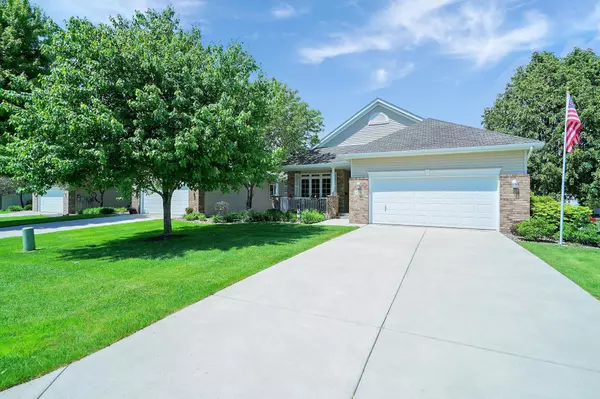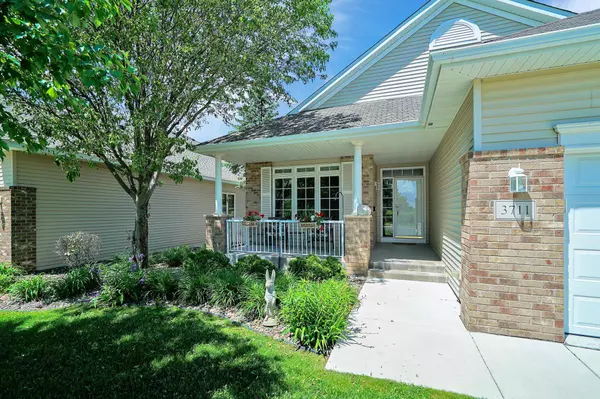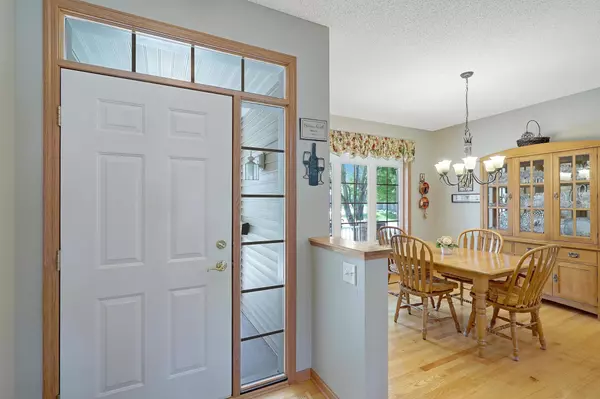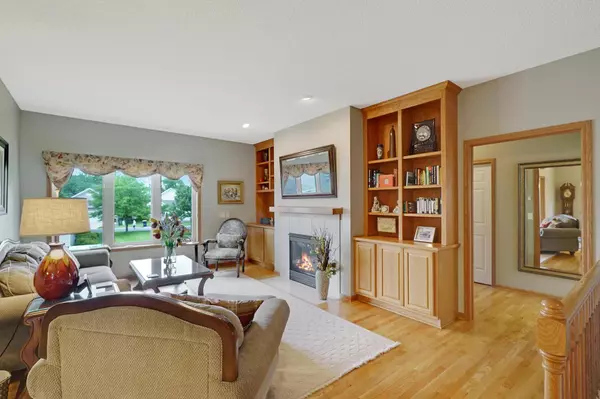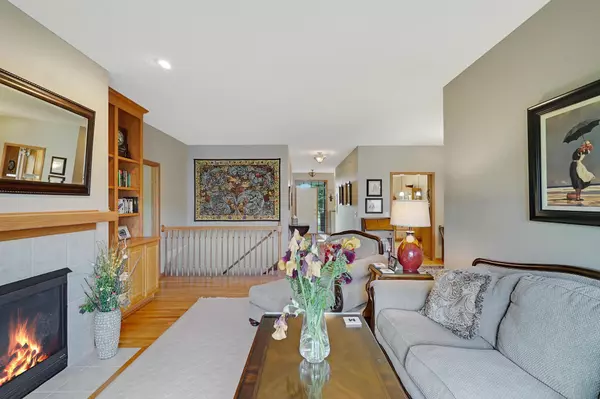$522,000
$525,000
0.6%For more information regarding the value of a property, please contact us for a free consultation.
3 Beds
3 Baths
5,199 SqFt
SOLD DATE : 09/27/2024
Key Details
Sold Price $522,000
Property Type Single Family Home
Listing Status Sold
Purchase Type For Sale
Square Footage 5,199 sqft
Price per Sqft $100
Subdivision Crosscroft Association
MLS Listing ID 6550890
Sold Date 09/27/24
Style (TH) Detached
Bedrooms 3
Full Baths 2
Three Quarter Bath 1
HOA Fees $281
Year Built 2004
Annual Tax Amount $4,842
Lot Size 8,276 Sqft
Acres 0.19
Lot Dimensions 68x124
Property Description
Gorgeous one level townhome in highly desirable Crosscroft Assn. 3 bedrooms and 3 bathrooms with a walk in tub included. Main floor living with hardwood floors throughout, finished porch and maintenance free deck, formal and informal dining spaces. Main floor primary with walk in closet and large on-suite. Large, bright kitchen with quartz counters, built in desk area, gas stove, SS appl and updated fixtures. Finished lower level with walkout, large spaces, tons of light, large storage area and workshop area. Home sits on a corner lot with easy access to amenties, concrete driveway and covered front porch. An active 55+ community with pickle ball courts, swimming pool, bocce ball and amazing club house.
Location
State MN
County Dakota
Community Crosscroft Association
Direction Evermore Pkwy to Crosslough Tr.
Rooms
Basement Daylight/Lookout Windows, Drain Tiled, Finished (Livable), Full, Storage Space, Sump Pump, Walkout
Interior
Heating Forced Air
Cooling Central
Fireplaces Type Gas Burning, Living Room
Fireplace Yes
Laundry Laundry Room, Main Level
Exterior
Parking Features Attached Garage, Driveway - Concrete, Garage Door Opener, Insulated Garage
Garage Spaces 2.0
Roof Type Age Over 8 Years
Accessibility Doors 36\"+, Grab Bars In Bathroom, Soaking Tub
Porch Composite Decking, Front Porch
Total Parking Spaces 2
Building
Lot Description Corner Lot
Water City Water/Connected
Architectural Style (TH) Detached
Others
HOA Fee Include Lawn Care,Professional Mgmt,Recreation Facility,Sanitation,Shared Amenities,Snow Removal
Senior Community No
Tax ID 342510305090
Acceptable Financing Cash, Conventional, VA
Listing Terms Cash, Conventional, VA
Read Less Info
Want to know what your home might be worth? Contact us for a FREE valuation!

Our team is ready to help you sell your home for the highest possible price ASAP
"My job is to find and attract mastery-based agents to the office, protect the culture, and make sure everyone is happy! "

