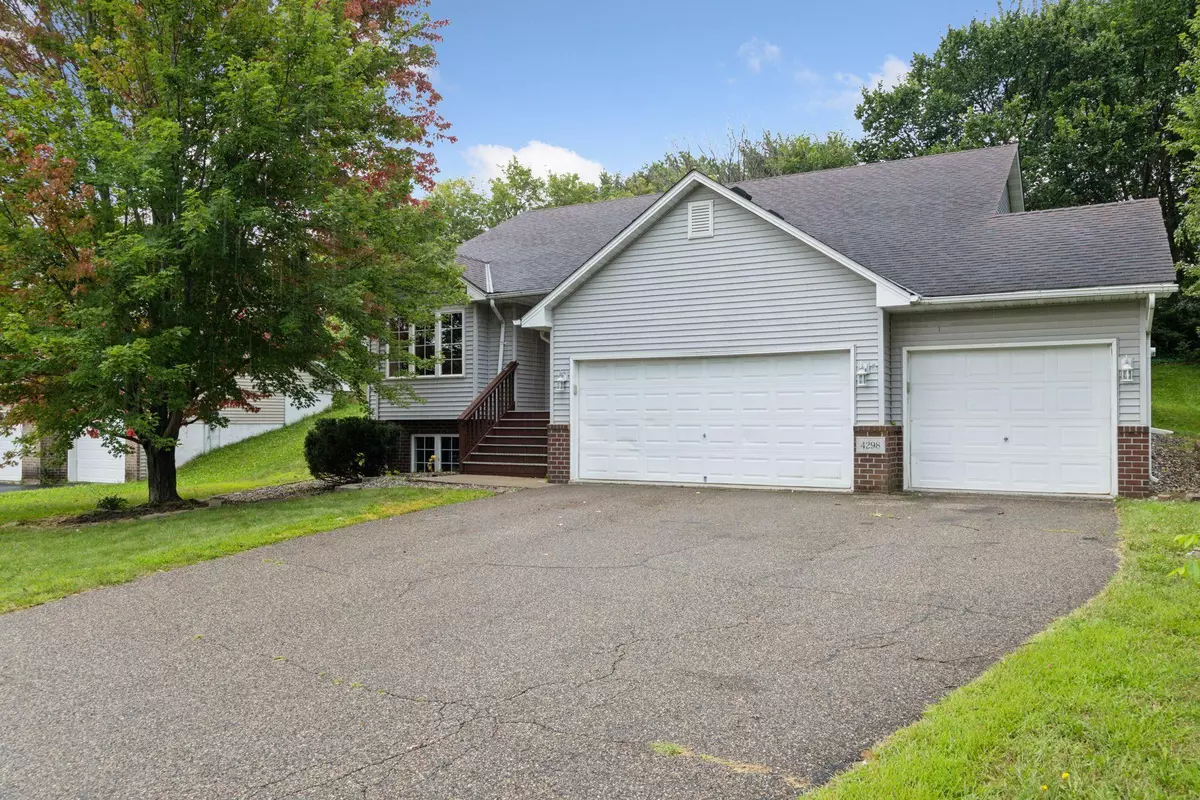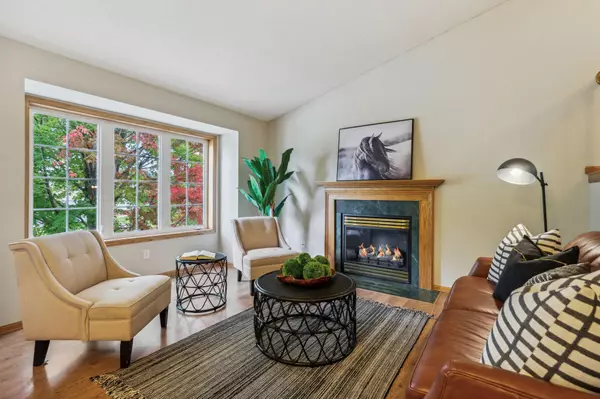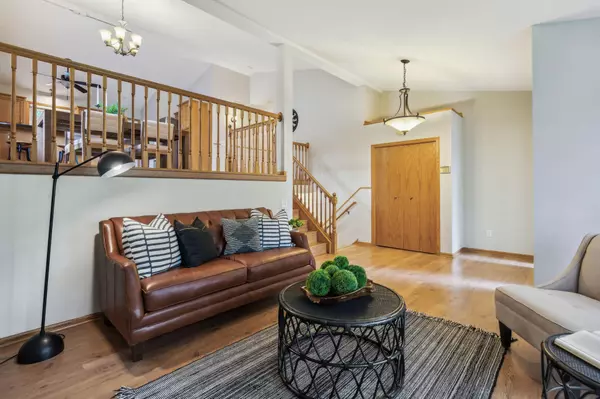$395,000
$395,000
For more information regarding the value of a property, please contact us for a free consultation.
6 Beds
3 Baths
2,868 SqFt
SOLD DATE : 09/30/2024
Key Details
Sold Price $395,000
Property Type Single Family Home
Listing Status Sold
Purchase Type For Sale
Square Footage 2,868 sqft
Price per Sqft $137
Subdivision Hawkins Pond
MLS Listing ID 6590763
Sold Date 09/30/24
Style (SF) Single Family
Bedrooms 6
Full Baths 1
Three Quarter Bath 2
Year Built 1999
Annual Tax Amount $4,742
Lot Size 10,454 Sqft
Acres 0.24
Lot Dimensions 85x125x85x125
Property Description
Step into this inviting 6-bedroom, 3-bathroom home, offering plenty of space for family, guests, or even a home office. The moment you enter, you'll notice the vaulted ceilings that create an airy, open feel, complemented by the warmth of hardwood floors. The large kitchen, equipped with stainless steel appliances and a breakfast bar, opens directly onto a deck—perfect for morning coffee or evening gatherings. Imagine cozy nights by the gas fireplace in the living room, and the convenience of a finished lower level for extra living space. The 3-car garage and water filtration system are practical bonuses. Located in the sought-after Hawkins Pond neighborhood within the 196 School District, this home truly checks all the boxes for comfort, space, and location. Don't miss the chance to make it yours!
Location
State MN
County Dakota
Community Hawkins Pond
Direction Diamond Path to 145th St. W. go East to Davenport and South to 144th. On 144th go West to 4298 (2nd house on the left)
Rooms
Basement Concrete Block, Egress Windows, Finished (Livable)
Interior
Heating Forced Air
Cooling Central
Fireplaces Type Gas Burning, Living Room
Fireplace Yes
Laundry Sink
Exterior
Parking Features Attached Garage, Driveway - Asphalt
Garage Spaces 3.0
Accessibility None
Porch Deck, Patio
Total Parking Spaces 3
Building
Water City Water/Connected
Architectural Style (SF) Single Family
Structure Type Frame
Others
Senior Community No
Tax ID 343220004140
Read Less Info
Want to know what your home might be worth? Contact us for a FREE valuation!

Our team is ready to help you sell your home for the highest possible price ASAP
"My job is to find and attract mastery-based agents to the office, protect the culture, and make sure everyone is happy! "






