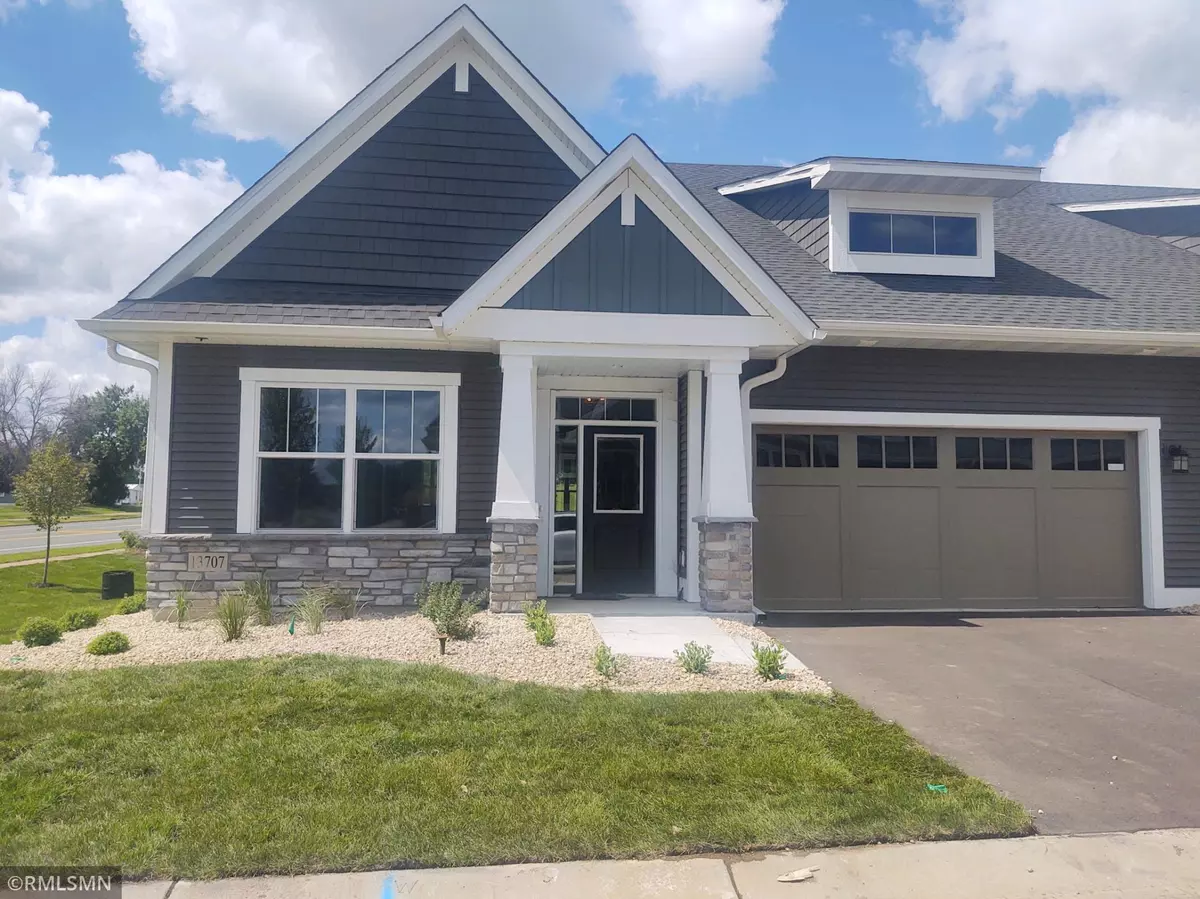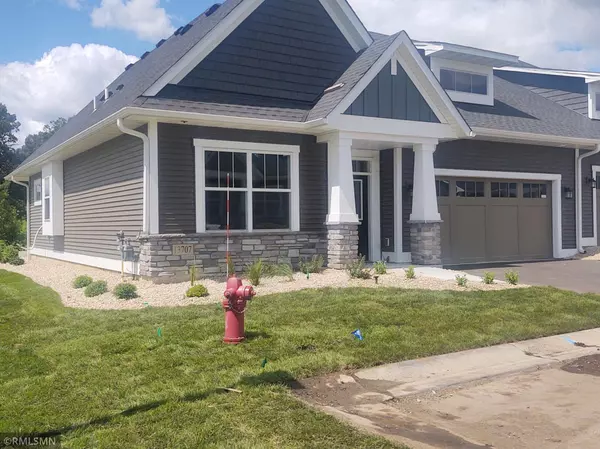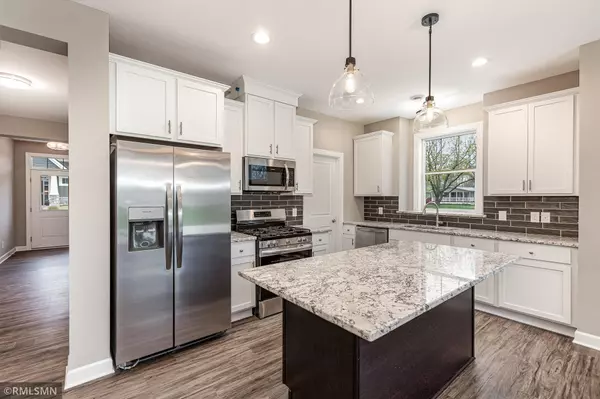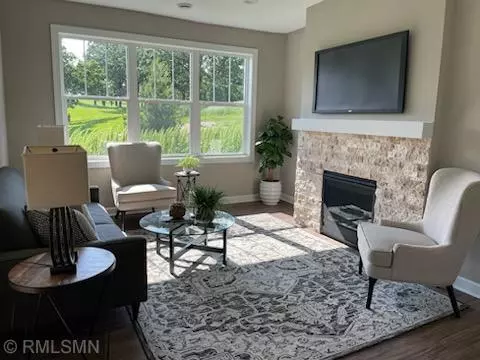$402,500
$404,900
0.6%For more information regarding the value of a property, please contact us for a free consultation.
2 Beds
2 Baths
1,565 SqFt
SOLD DATE : 10/02/2024
Key Details
Sold Price $402,500
Property Type Single Family Home
Listing Status Sold
Purchase Type For Sale
Square Footage 1,565 sqft
Price per Sqft $257
Subdivision Harmony Villas 2Nd Add
MLS Listing ID 6527749
Sold Date 10/02/24
Style (TH) Side x Side
Bedrooms 2
Full Baths 2
HOA Fees $283
Year Built 2024
Annual Tax Amount $2,567
Lot Size 2,178 Sqft
Acres 0.05
Lot Dimensions common
Property Description
ONE LEVEL living New Construction. Open floor plan with 9 ft ceilings, spacious kitchen 6 ft. x 4 ft. center Island, family room with gas fireplace. Dining room has patio door leads to a covered 10 x 8 porch for outdoor relaxation. Owners' bedroom has vaulted tray ceiling with fan, bathroom double bowl sinks with linen closet and step in shower, walk-in closet. Bedroom, laundry room and full bathroom complete the floor plan. Amenities include- large windows for lots of natural light, spacious upper cabinets in kitchen granite tops, Luxury vinyl flooring, stainless steel appliances, wide hallways, wide doors. HOA includes membership to Community Center with outdoor pool, exercise room, party room, large parks for walking, grilling, picnic pavilion, swings. Rosemount was voted top 10 places to live-walking trails, shopping, libraries, entertainment, schools. Rosemount- growing city but still has that small town feel. Last two units of this established community called Harmony Villas. Builder is Owner- Timeless Homes
Location
State MN
County Dakota
Community Harmony Villas 2Nd Add
Direction County Road 42 to Highway 3/Robert Trail go North to Connemara then head Right (East) to Brockway Parkway go Left (North) to next left (West) on Bronze Parkway and left (South)on Brookside Path to end of road. Property is on your right.
Interior
Heating Forced Air
Cooling Central
Fireplaces Type Gas Burning, Living Room
Fireplace Yes
Exterior
Parking Features Attached Garage, Driveway - Asphalt, Garage Door Opener, Insulated Garage
Garage Spaces 2.0
Roof Type Asphalt Shingles
Accessibility Door Lever Handles, Doors 36\"+, Hallways 42\"+, No Stairs Internal
Porch Covered, Patio, Porch, Rear Porch
Total Parking Spaces 2
Building
Water City Water/Connected
Architectural Style (TH) Side x Side
Others
HOA Fee Include Building Exterior,Hazard Insurance,Lawn Care,Outside Maintenance,Parking Space,Professional Mgmt,Recreation Facility,Sanitation,Shared Amenities,Snow Removal
Senior Community No
Tax ID 343209101140
Read Less Info
Want to know what your home might be worth? Contact us for a FREE valuation!

Our team is ready to help you sell your home for the highest possible price ASAP
"My job is to find and attract mastery-based agents to the office, protect the culture, and make sure everyone is happy! "






