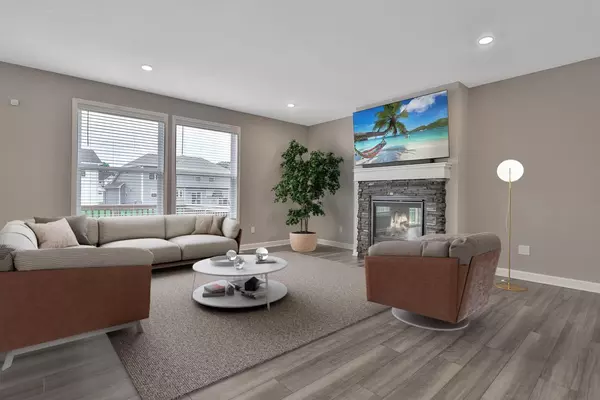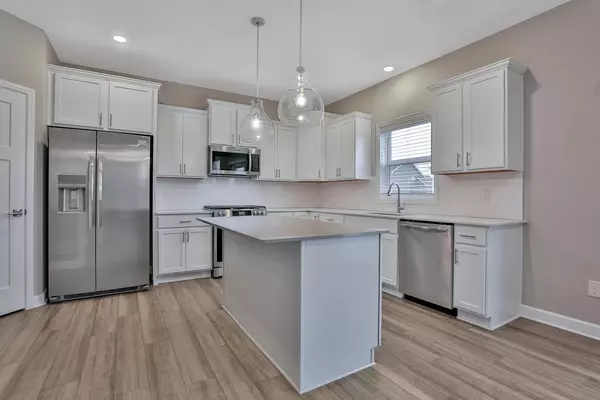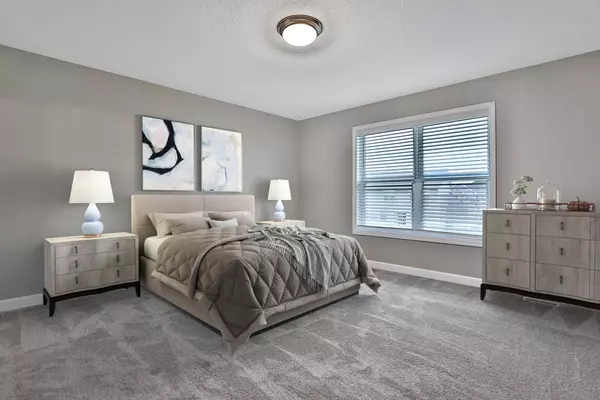$525,000
$540,000
2.8%For more information regarding the value of a property, please contact us for a free consultation.
4 Beds
3 Baths
3,378 SqFt
SOLD DATE : 10/08/2024
Key Details
Sold Price $525,000
Property Type Single Family Home
Listing Status Sold
Purchase Type For Sale
Square Footage 3,378 sqft
Price per Sqft $155
Subdivision Meadow Ridge 4Th Add
MLS Listing ID 6565925
Sold Date 10/08/24
Style (SF) Single Family
Bedrooms 4
Full Baths 1
Half Baths 1
Three Quarter Bath 1
HOA Fees $40
Year Built 2023
Annual Tax Amount $1,032
Lot Size 8,712 Sqft
Acres 0.2
Lot Dimensions 139x65x135x65
Property Description
Welcome to your move-in ready dream home! This East-facing gem has 4 spacious bedrooms and 3 modern bathrooms. Enjoy the large open floor plan with all bedrooms plus a loft conveniently located upstairs. The gourmet kitchen features a walk-in pantry, big center island, gas range, quartz countertops, tile backsplash, and soft close cabinets. Luxury vinyl plank floors throughout. Cozy gas fireplace in the living room. The primary suite offers a private bath and large walk-in closet. The home includes 3-panel Craftsman doors and a 2nd floor laundry for convenience. The oversized, fully insulated 3-car garage is perfect for all your storage needs. Fully fenced yard with an in-ground irrigation system + a spacious deck off the dining area. The home is so new, it's still under warranty! School district 196.
Location
State MN
County Dakota
Community Meadow Ridge 4Th Add
Direction County Road 42 to Akron Ave. Community is 1.5 miles on the left. Turn on 127th St, Right on Arklow Avenue
Rooms
Basement Drain Tiled, Full, Poured Concrete, Sump Pump, Unfinished
Interior
Heating Forced Air
Cooling Central
Fireplaces Type Family Room, Gas Burning
Fireplace Yes
Laundry Upper Level
Exterior
Parking Features Attached Garage, Driveway - Asphalt
Garage Spaces 3.0
Roof Type Age 8 Years or Less,Asphalt Shingles
Accessibility None
Porch Deck, Porch
Total Parking Spaces 3
Building
Lot Description Tree Coverage - Light
Water City Water/Connected
Architectural Style (SF) Single Family
Others
HOA Fee Include Professional Mgmt
Senior Community No
Tax ID 344829302190
Acceptable Financing Cash, Conventional, FHA, VA
Listing Terms Cash, Conventional, FHA, VA
Read Less Info
Want to know what your home might be worth? Contact us for a FREE valuation!

Our team is ready to help you sell your home for the highest possible price ASAP
"My job is to find and attract mastery-based agents to the office, protect the culture, and make sure everyone is happy! "






