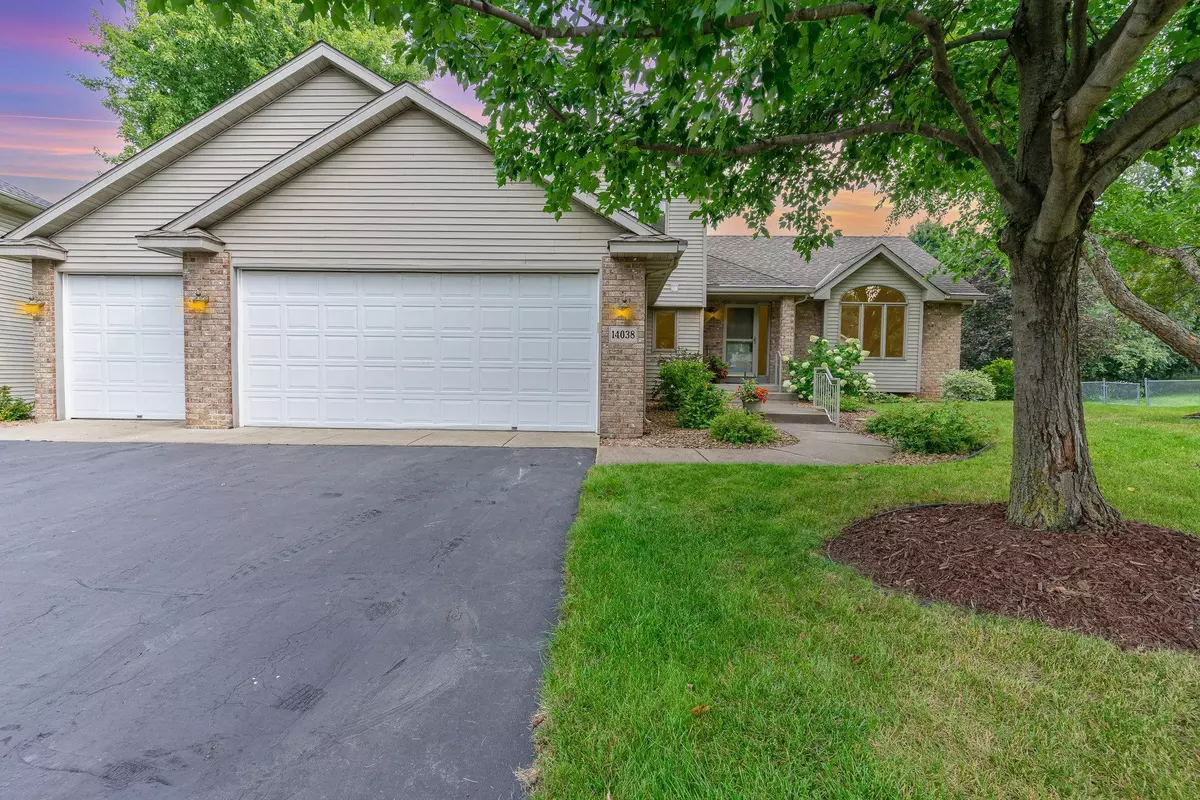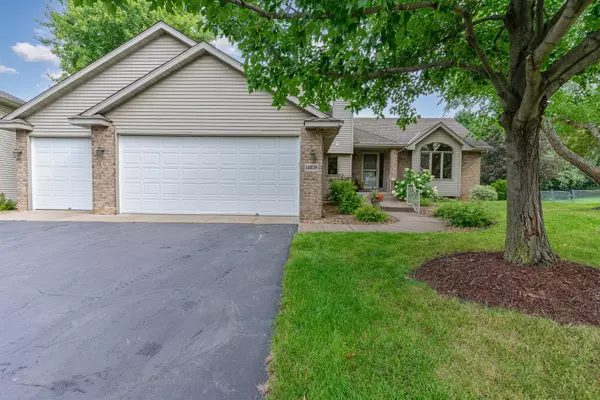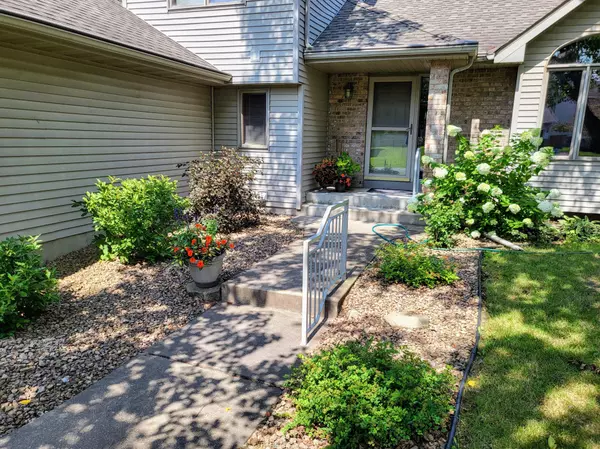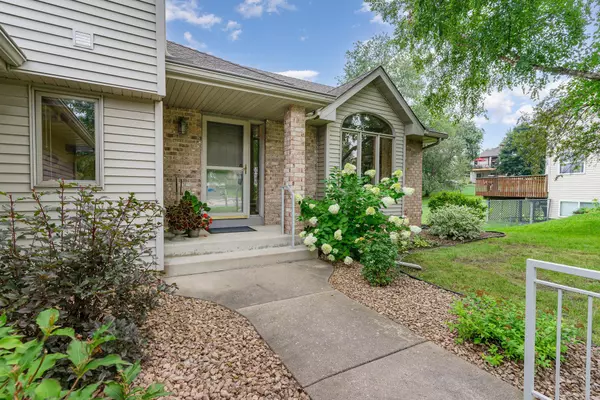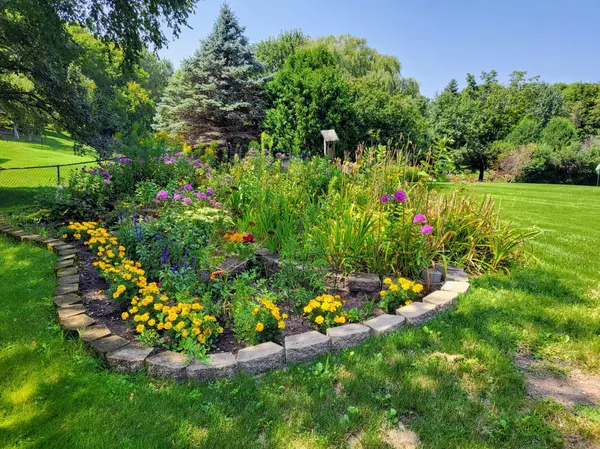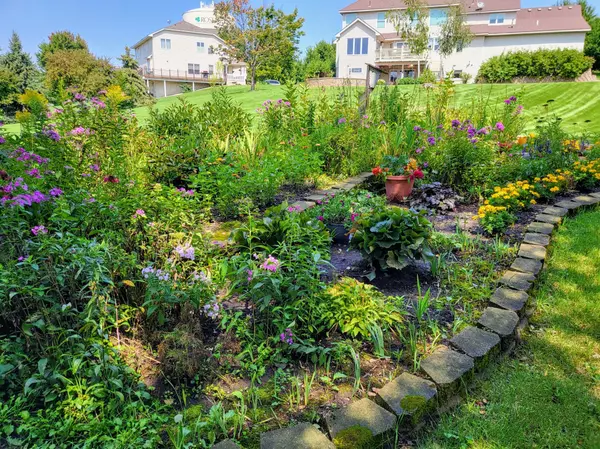$499,900
$499,900
For more information regarding the value of a property, please contact us for a free consultation.
4 Beds
3 Baths
2,293 SqFt
SOLD DATE : 10/09/2024
Key Details
Sold Price $499,900
Property Type Single Family Home
Listing Status Sold
Purchase Type For Sale
Square Footage 2,293 sqft
Price per Sqft $218
Subdivision Shannon Hills 6Th Add
MLS Listing ID 6587462
Sold Date 10/09/24
Style (SF) Single Family
Bedrooms 4
Full Baths 2
Half Baths 1
Year Built 1995
Annual Tax Amount $5,004
Lot Size 0.300 Acres
Acres 0.3
Lot Dimensions 114x137x77x157
Property Description
Welcome to this quality built former builder's personal home. Current owners have lovingly cared for the home over the last 26 years! Opportunity awaits! Spacious floor plan with 1501 square feet on the main level. Home lives large with main level office or 4th bedroom as well as another flex room just waiting for you to put it to your personal use. Spacious primary suite with tray ceiling and walk in closet, jacuzzi tub and separate shower. All newer mechanicals! Furnace, air conditioner, water heater and washer & dryer new in 2022. Super clean home with no pets or smoking. You will appreciate the 3 car garage for all the toys! The backyard is peaceful, flat and very usable. It has the feel of overlooking a golf course! HUGE potential in look out lower level which is plumbed for a future bath. Finish this open space and have an additional 1500 square feet! Located in a highly desirable neighborhood in 196 school district. Located just one short block to a beautiful walking trail through the woods to the middle and high school! This special home is waiting for your personal touches to make it your own. Be sure to check out the slide show and aerial tour!
Location
State MN
County Dakota
Community Shannon Hills 6Th Add
Direction Shannon Parkway to Cobbler Ave East to home
Rooms
Basement Daylight/Lookout Windows, Full, Sump Pump, Unfinished
Interior
Heating Forced Air
Cooling Central
Fireplaces Type Gas Burning
Fireplace Yes
Laundry Laundry Room, Main Level
Exterior
Parking Features Attached Garage, Driveway - Asphalt, Garage Door Opener
Garage Spaces 3.0
Roof Type Age Over 8 Years,Asphalt Shingles
Accessibility None
Porch Deck
Total Parking Spaces 3
Building
Lot Description Tree Coverage - Medium
Water City Water/Connected
Architectural Style (SF) Single Family
Others
Senior Community No
Tax ID 346743003050
Acceptable Financing Cash, Conventional, FHA, VA
Listing Terms Cash, Conventional, FHA, VA
Read Less Info
Want to know what your home might be worth? Contact us for a FREE valuation!

Our team is ready to help you sell your home for the highest possible price ASAP
"My job is to find and attract mastery-based agents to the office, protect the culture, and make sure everyone is happy! "

