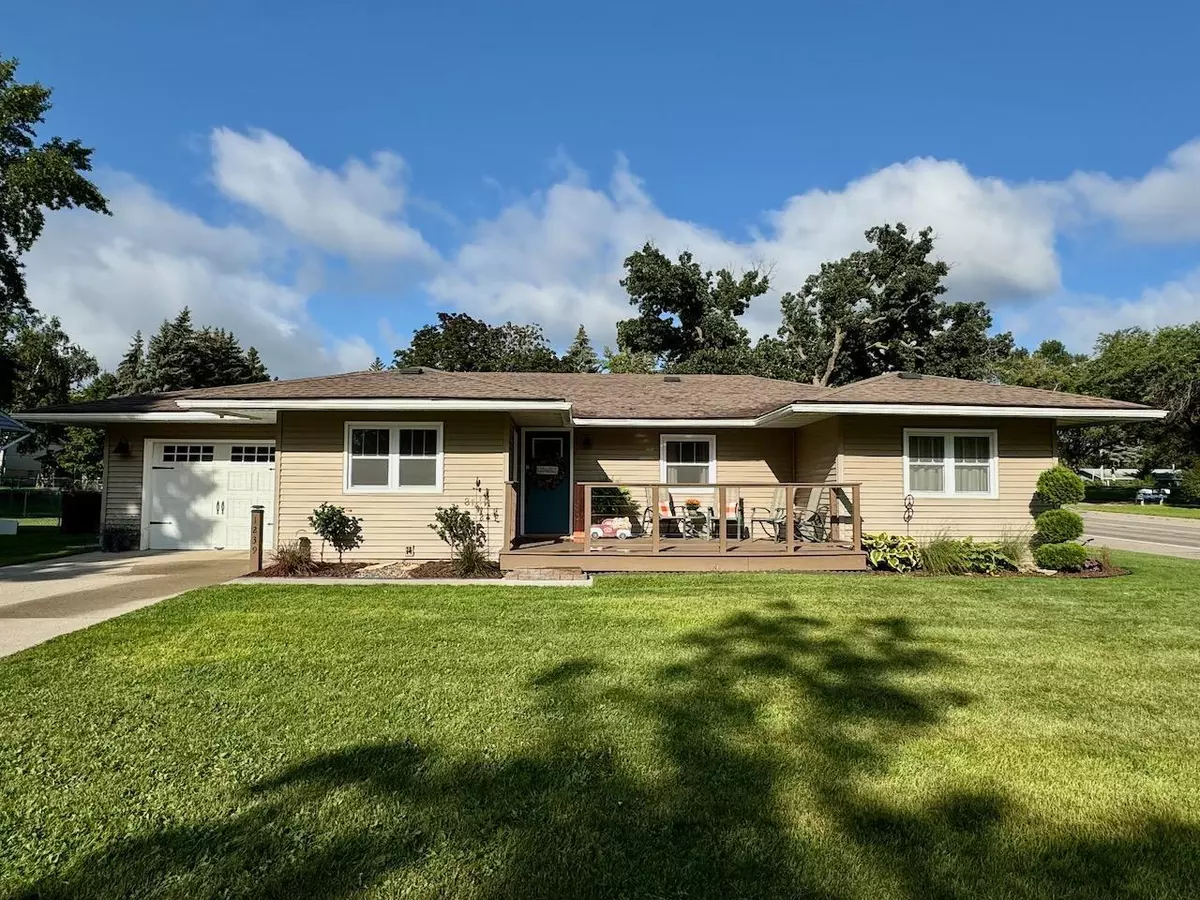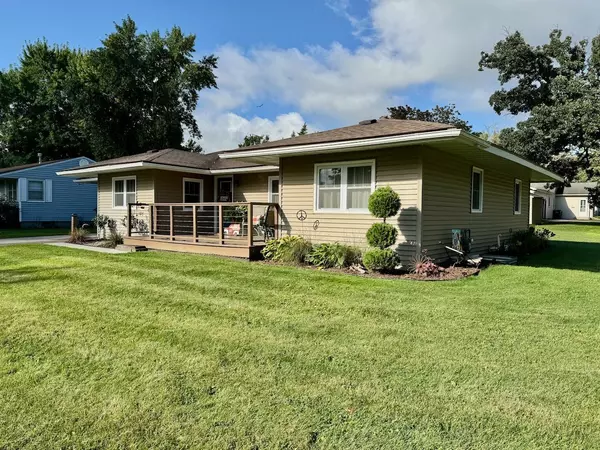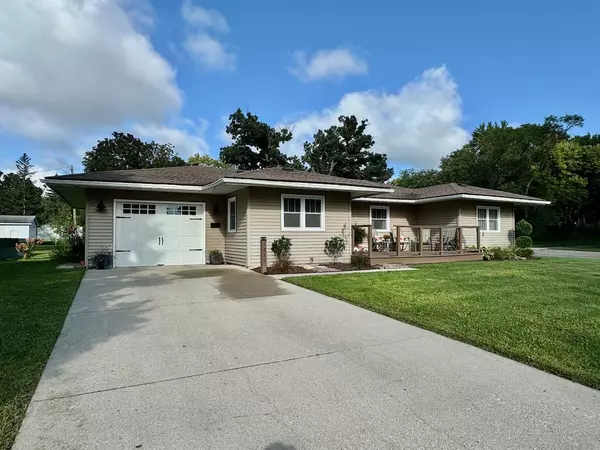$249,000
$249,000
For more information regarding the value of a property, please contact us for a free consultation.
3 Beds
1 Bath
2,400 SqFt
SOLD DATE : 10/11/2024
Key Details
Sold Price $249,000
Property Type Single Family Home
Listing Status Sold
Purchase Type For Sale
Square Footage 2,400 sqft
Price per Sqft $103
Subdivision Rosemount Add
MLS Listing ID 6597343
Sold Date 10/11/24
Style (SF) Single Family
Bedrooms 3
Three Quarter Bath 1
Year Built 1965
Annual Tax Amount $2,042
Lot Size 0.260 Acres
Acres 0.26
Lot Dimensions 74x150
Property Description
Take a peek at this beautifully updated 1960's 3 bed, 1 bath rambler situated on a corner lot on the north end of Fergus Falls. Updates include new vinyl siding, roof, windows, doors, flooring, kitchen, light fixtures, and more! The main level features a new eat-in kitchen with new countertops, cabinets, and black stainless appliances, just steps away from a cozy living room with volumes of natural light. The primary bedroom is spacious and features two walk-in closets, and is just steps away from a roomy 3/4 bathroom, in addition to two additional bedrooms, one of which is currently used as a den. You'll also appreciate the main floor laundry with an abundance of cabinets and counter space. The lower level provides a second living space, plus an array of storage options, including a large utility room. Other highlights include a partially insulated 14 x 24 attached garage, storage shed, an inviting front deck, and spacious backyard area, which includes a sitting area. Well updated homes like this are truly rare, so set up your showing today!
Location
State MN
County Otter Tail
Community Rosemount Add
Direction Travel East on Fir Avenue, turn right on Baird Ave, property immediately on right.
Rooms
Basement Concrete Block, Daylight/Lookout Windows, Drain Tiled, Egress Windows, Full, Partial Finished, Sump Pump
Interior
Heating Forced Air
Cooling Central
Fireplace No
Laundry Electric Dryer Hookup, Laundry Room, Main Level, Washer Hookup
Exterior
Exterior Feature Storage Shed
Parking Features Attached Garage, Driveway - Concrete
Garage Spaces 1.0
Roof Type Age 8 Years or Less,Asphalt Shingles
Accessibility None
Porch Deck, Patio
Total Parking Spaces 1
Building
Lot Description Corner Lot
Water City Water/Connected
Architectural Style (SF) Single Family
Structure Type Frame
Others
Senior Community No
Tax ID 71002990993000
Acceptable Financing Cash, Conventional, FHA, USDA, VA
Listing Terms Cash, Conventional, FHA, USDA, VA
Read Less Info
Want to know what your home might be worth? Contact us for a FREE valuation!

Our team is ready to help you sell your home for the highest possible price ASAP
"My job is to find and attract mastery-based agents to the office, protect the culture, and make sure everyone is happy! "






