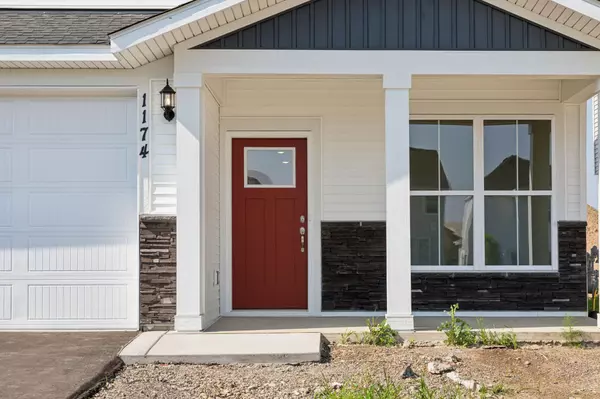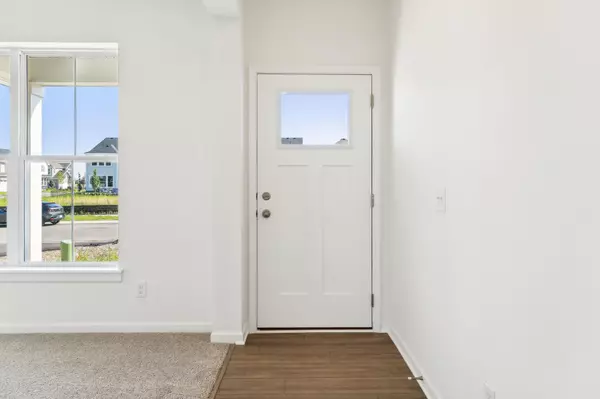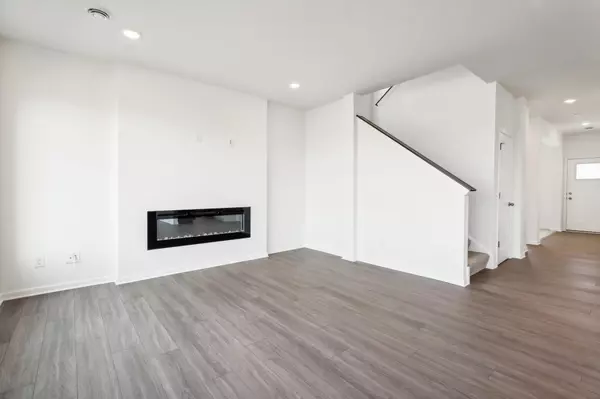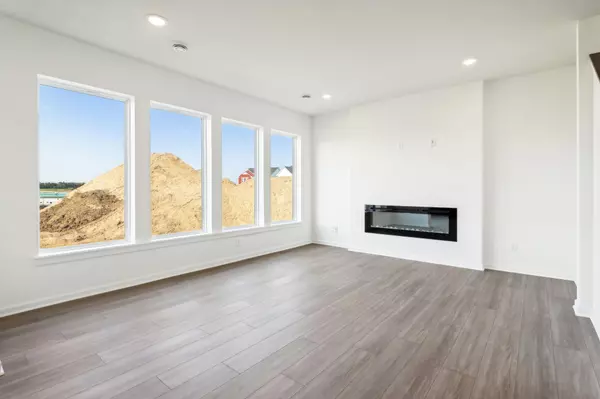$465,000
$480,000
3.1%For more information regarding the value of a property, please contact us for a free consultation.
3 Beds
3 Baths
2,299 SqFt
SOLD DATE : 10/11/2024
Key Details
Sold Price $465,000
Property Type Single Family Home
Listing Status Sold
Purchase Type For Sale
Square Footage 2,299 sqft
Price per Sqft $202
MLS Listing ID 6572484
Sold Date 10/11/24
Style (SF) Single Family
Bedrooms 3
Full Baths 1
Half Baths 1
Three Quarter Bath 1
HOA Fees $40
Year Built 2024
Annual Tax Amount $60
Lot Size 3,754 Sqft
Acres 0.09
Lot Dimensions per plat
Property Description
Ready Now- The Crestwood boasts of 2,500 square feet over two levels, including an Owner's Suite that you simply must see! Natural light fills this entire home, coming in from the unprecedented amount of oversized windows throughout! On the main level, you'll be impressed by the incredible kitchen layout, satisfying even to the most renowned cook! The dining area, large family room (with centered fireplace), and open study complete the first level. Upstairs, unwind and relax in the incredible Owner's Suite, complete with private bath and walk-in closet! Three secondary bedrooms, a hall bath, a centrally located laundry room, and a loft/retreat finish off the upper level. Amber Fields features over 100 acres of nature and recreational areas, including multiple park & playground spaces, miles of paved trails, pickleball courts, and a fenced in dog park!
Location
State MN
County Dakota
Direction 35 South to County Road 42 East. Take County Road 42 East to Akron Road & take Right. Take Right on 148th St W. Take Left on Ardgillan Road. Take Right on 150th St W. Home is on the north side of 150th St W.
Rooms
Basement Slab
Interior
Heating Forced Air
Cooling Central
Fireplaces Type Electric, Living Room
Fireplace Yes
Exterior
Parking Features Attached Garage, Driveway - Asphalt, Garage Door Opener
Garage Spaces 2.0
Accessibility None
Total Parking Spaces 2
Building
Lot Description Sod Included in Price
Builder Name DAVID WEEKLEY HOMES (697545)
Water City Water/Connected
Architectural Style (SF) Single Family
Others
HOA Fee Include Professional Mgmt,Shared Amenities
Senior Community No
Tax ID 341125904030
Read Less Info
Want to know what your home might be worth? Contact us for a FREE valuation!

Our team is ready to help you sell your home for the highest possible price ASAP
"My job is to find and attract mastery-based agents to the office, protect the culture, and make sure everyone is happy! "






