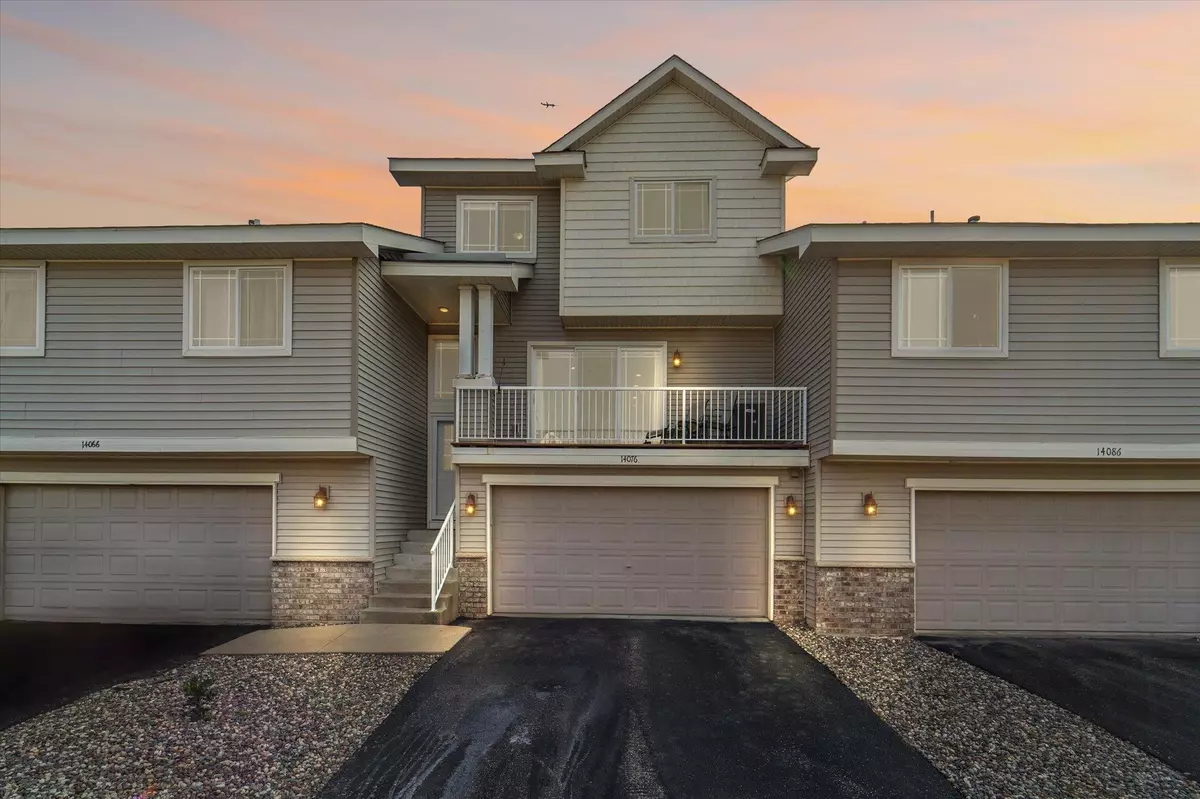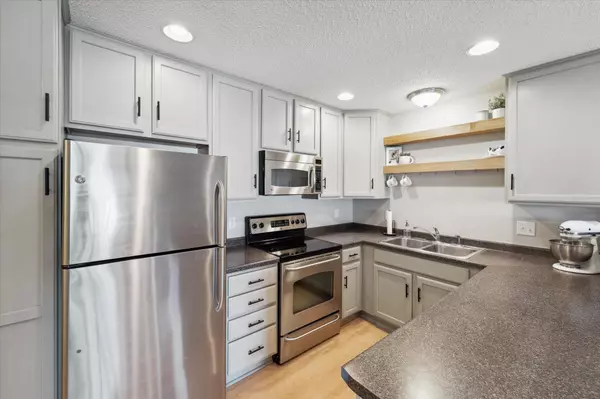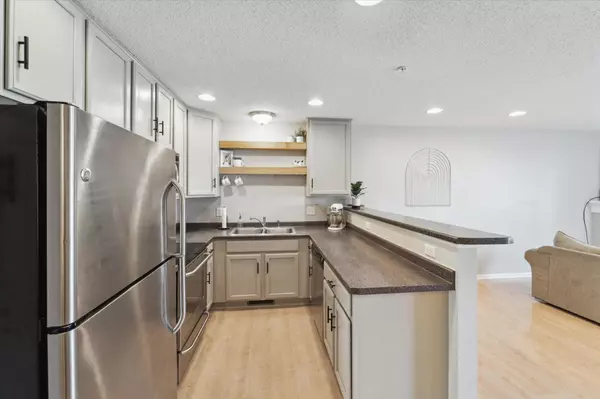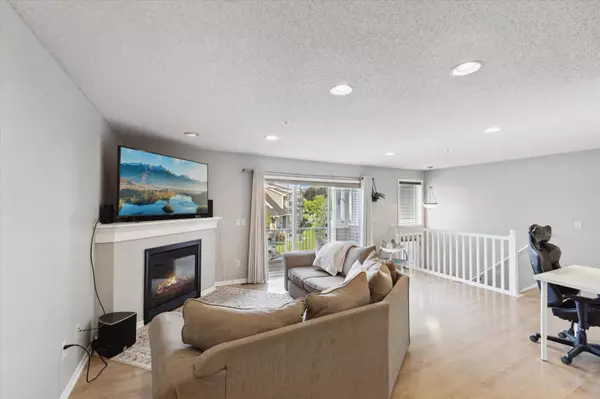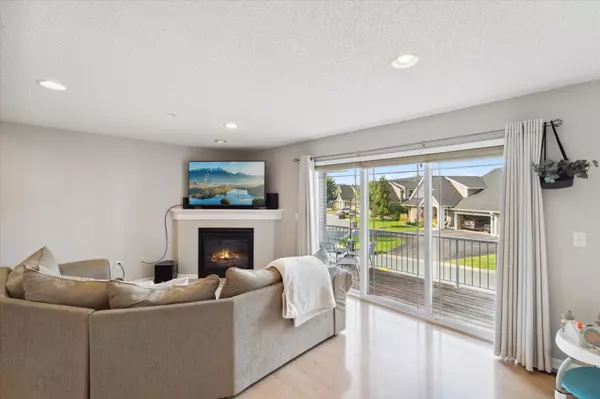$285,000
$285,000
For more information regarding the value of a property, please contact us for a free consultation.
2 Beds
2 Baths
1,545 SqFt
SOLD DATE : 10/15/2024
Key Details
Sold Price $285,000
Property Type Single Family Home
Listing Status Sold
Purchase Type For Sale
Square Footage 1,545 sqft
Price per Sqft $184
Subdivision Glenrose Of Rosemount
MLS Listing ID 6592675
Sold Date 10/15/24
Style (TH) Side x Side
Bedrooms 2
Full Baths 1
Half Baths 1
HOA Fees $265
Year Built 2006
Annual Tax Amount $2,458
Lot Dimensions common
Property Description
Welcome to this beautiful former model townhome! This gorgeous home is flooded with natural sunlight in a high-end townhome community in the heart of Rosemount. You will love the open-concept kitchen, dining, and living room with a gas fireplace. The kitchen is large with tons of cabinets, stainless steel appliances, and a breakfast bar. There is a nice deck off the living room with an oversized patio door that brings in tons of natural sunlight. Upstairs you will find a nice loft area, a huge master bedroom with dual closets, and a walk-in closet in the 2nd bedroom. The upper level full bath has dual sinks, and a separate tub and shower. The lower level has a huge laundry room with tons of room for storage. Don't miss this one!
Location
State MN
County Dakota
Community Glenrose Of Rosemount
Direction County Road 42 to Hwy 3 (S. Robert Trail), N. to 140th Circle, E. to Burgundy Way, S. to home.
Interior
Heating Forced Air
Cooling Central
Fireplaces Type Gas Burning, Living Room
Fireplace Yes
Laundry In Unit
Exterior
Parking Features Attached Garage, Driveway - Asphalt, Tuckunder Garage
Garage Spaces 2.0
Roof Type Age 8 Years or Less,Asphalt Shingles
Accessibility None
Porch Deck
Total Parking Spaces 2
Building
Water City Water/Connected
Architectural Style (TH) Side x Side
Structure Type Block
Others
HOA Fee Include Building Exterior,Hazard Insurance,Lawn Care,Outside Maintenance,Sanitation,Snow Removal
Senior Community No
Tax ID 343050005705
Acceptable Financing Cash, Conventional, FHA, VA
Listing Terms Cash, Conventional, FHA, VA
Read Less Info
Want to know what your home might be worth? Contact us for a FREE valuation!

Our team is ready to help you sell your home for the highest possible price ASAP
"My job is to find and attract mastery-based agents to the office, protect the culture, and make sure everyone is happy! "

