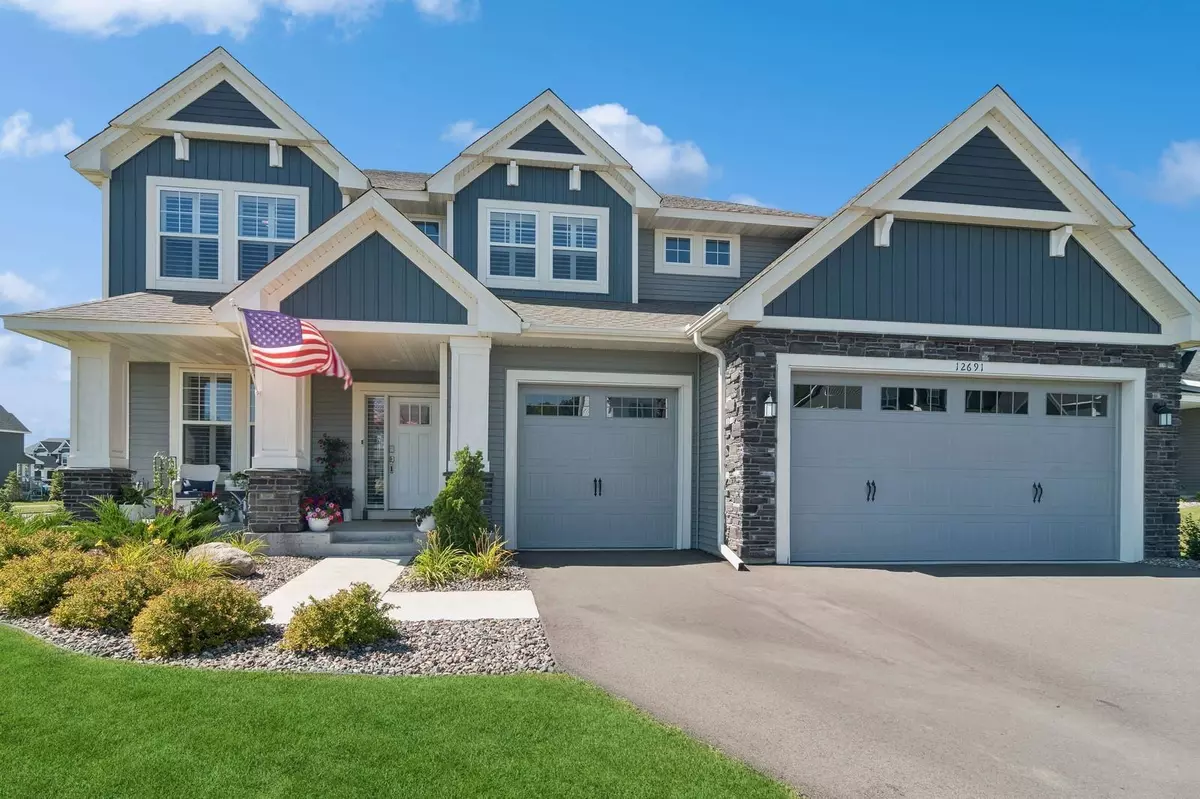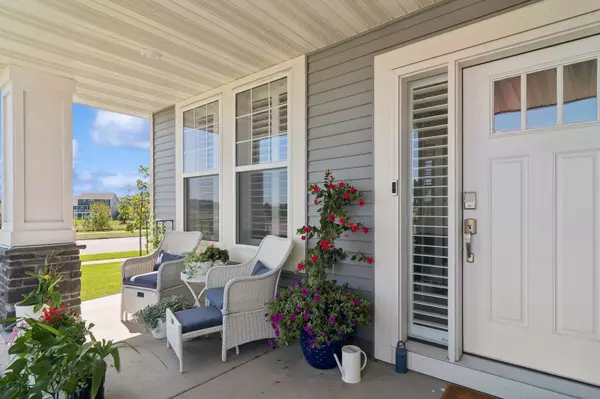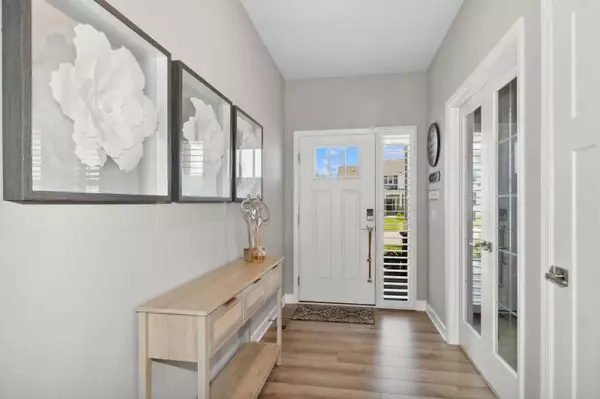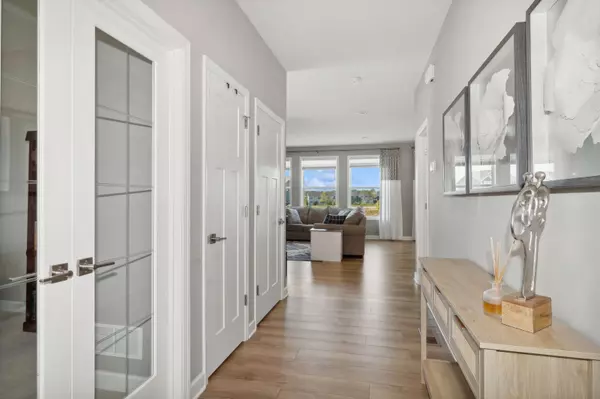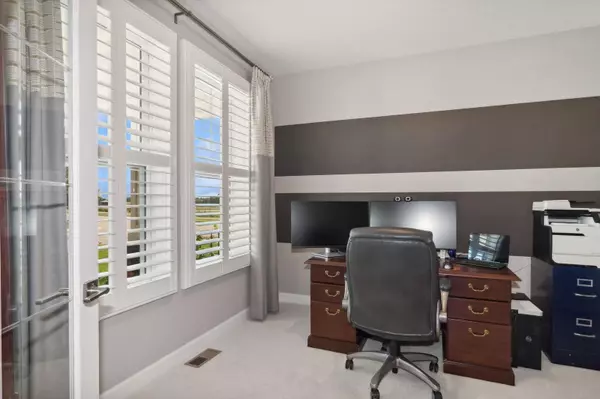$648,000
$649,900
0.3%For more information regarding the value of a property, please contact us for a free consultation.
5 Beds
4 Baths
3,580 SqFt
SOLD DATE : 10/18/2024
Key Details
Sold Price $648,000
Property Type Single Family Home
Listing Status Sold
Purchase Type For Sale
Square Footage 3,580 sqft
Price per Sqft $181
Subdivision Meadow Ridge 4Th Add
MLS Listing ID 6598264
Sold Date 10/18/24
Style (SF) Single Family
Bedrooms 5
Full Baths 2
Half Baths 1
Three Quarter Bath 1
HOA Fees $40
Year Built 2021
Annual Tax Amount $5,350
Lot Size 0.320 Acres
Acres 0.32
Lot Dimensions 67x45x114x98x171
Property Description
Welcome to this nearly brand-new, 5-bedroom, 4-bathroom home, located on a quiet cul-de-sac and available due to relocation. This home offers modern living with wide-open spaces and a well-designed layout that balances comfort and style. The main level flows seamlessly between the gourmet kitchen, dining, and
family room, making it perfect for entertaining. The kitchen is a chef's dream with a 5-burner gas range, vented hood, sleek quartz countertops, a large center island with seating, and a walk-in pantry.
Upstairs, you'll find four spacious bedrooms, each with walk-in closets, including a luxurious primary suite with walk-in shower. The conveniently located upper-level laundry room features a sink and a cozy window seat, adding both charm and practicality. The sellers have invested over $60K in high-quality
upgrades, including a beautifully finished basement. The lower level now offers a spacious recreation room, a fifth bedroom, a 3/4 bathroom. Other standout features include an insulated and heated 3-car
garage, a sprinkler system, and large lookout windows in the basement for extra natural light. Located in the top-rated 196 school district with a new elementary school on the way, this move-in-ready home is an extraordinary find in a wonderful community. Don't miss your chance to make it yours!
Location
State MN
County Dakota
Community Meadow Ridge 4Th Add
Direction 42 to Akron Ave. Home is approximately 1 & 1/2 miles down on the left on 127th St. and an immediate right.
Rooms
Basement Daylight/Lookout Windows, Drainage System, Finished (Livable), Full, Poured Concrete, Sump Pump
Interior
Heating Forced Air
Cooling Central
Fireplaces Type Amusement Room, Family Room, Gas Burning, Stone
Fireplace Yes
Laundry Upper Level, Washer Hookup
Exterior
Parking Features Attached Garage, Driveway - Asphalt, Garage Door Opener
Garage Spaces 3.0
Roof Type Age 8 Years or Less
Accessibility None
Total Parking Spaces 3
Building
Water City Water/Connected
Architectural Style (SF) Single Family
Others
HOA Fee Include Professional Mgmt
Senior Community No
Tax ID 344829303010
Acceptable Financing Cash, Conventional
Listing Terms Cash, Conventional
Read Less Info
Want to know what your home might be worth? Contact us for a FREE valuation!

Our team is ready to help you sell your home for the highest possible price ASAP
"My job is to find and attract mastery-based agents to the office, protect the culture, and make sure everyone is happy! "

