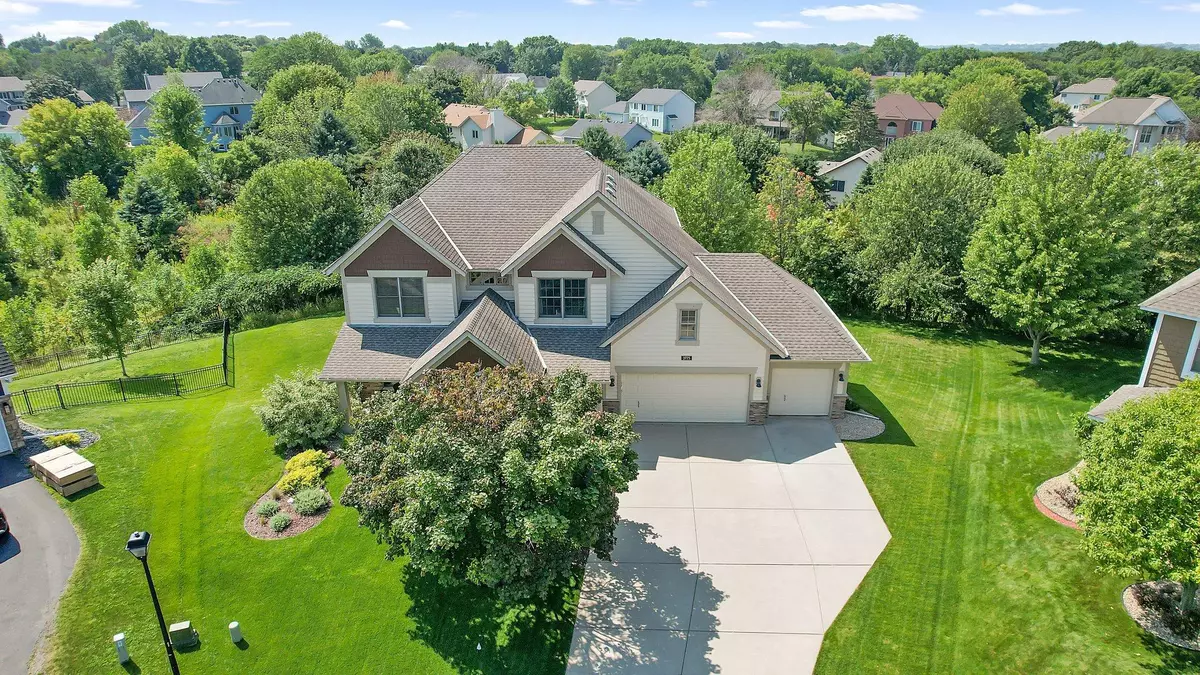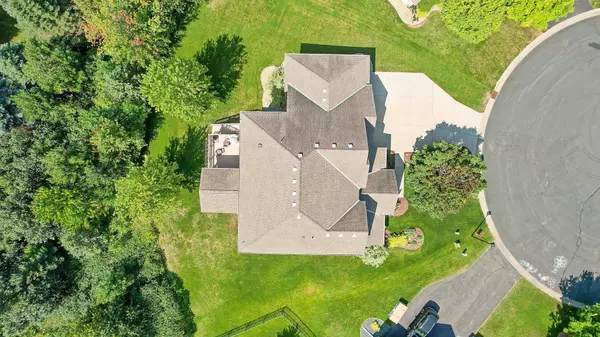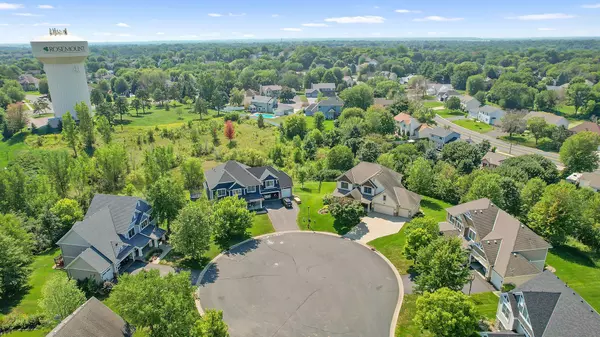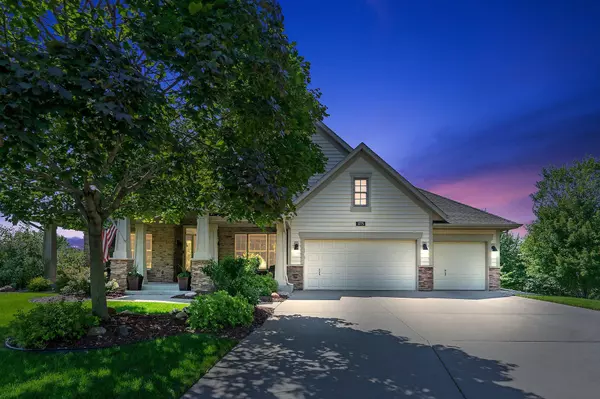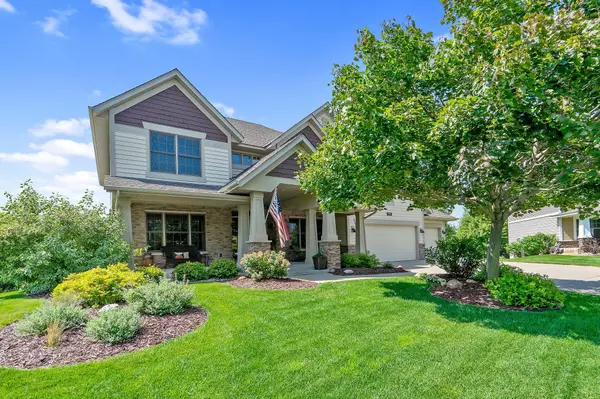$630,000
$650,000
3.1%For more information regarding the value of a property, please contact us for a free consultation.
4 Beds
4 Baths
3,961 SqFt
SOLD DATE : 10/31/2023
Key Details
Sold Price $630,000
Property Type Single Family Home
Listing Status Sold
Purchase Type For Sale
Square Footage 3,961 sqft
Price per Sqft $159
Subdivision Evermoor Crosscroft 3Rd Add
MLS Listing ID 6422149
Sold Date 10/31/23
Style (SF) Single Family
Bedrooms 4
Full Baths 2
Half Baths 1
Three Quarter Bath 1
HOA Fees $240
Year Built 2007
Annual Tax Amount $6,180
Lot Size 0.320 Acres
Acres 0.32
Lot Dimensions .
Property Description
Beautiful one-owner home in the very desirable neighborhood of Evermoor! Nestled in a cul-de-sac, your meticulously cared for two-story sits on a tree-lined walkout lot in the heart of Rosemount. Your welcoming front porch will host many afternoons of relaxation and conversation. The vaulted foyer greets friends and family alike. You'll find a main floor office, a formal dining/flex room, butlers pantry, welcoming kitchen, gathering room, three-season porch and deck. Find four gracious bedrooms upstairs, a shared full bathroom, and private master suite. The finished walkout lower-level boasts an oversized gathering room, rec area, walk-up bar, private exercise room, and closed storage room. Walk right out to your backyard oasis that will accommodate YEARS of memories! You'll enjoy the proximity to ISD 196 Schools, parks, trails, libraries, Omni Tap Room, Northern 20 Brewing. Turn-key...move on in!
Location
State MN
County Dakota
Community Evermoor Crosscroft 3Rd Add
Direction CR 42 to Shannon Pkwy, North on Connemara, East to Clare Downs, North to Crosscliffe.
Rooms
Basement Finished (Livable), Poured Concrete, Storage Space, Walkout
Interior
Heating Fireplace, Forced Air
Cooling Central
Fireplaces Type Family Room
Fireplace Yes
Laundry Electric Dryer Hookup, Main Level, Sink, Washer Hookup
Exterior
Parking Features Attached Garage, Driveway - Concrete, Garage Door Opener
Garage Spaces 3.0
Roof Type Age Over 8 Years,Asphalt Shingles,Pitched
Accessibility None
Porch Composite Decking, Deck, Front Porch, Porch
Total Parking Spaces 3
Building
Lot Description Tree Coverage - Medium
Water City Water - In Street, City Water/Connected
Architectural Style (SF) Single Family
Others
HOA Fee Include Professional Mgmt,Sanitation
Senior Community No
Tax ID 342512202080
Acceptable Financing Cash, Conventional
Listing Terms Cash, Conventional
Read Less Info
Want to know what your home might be worth? Contact us for a FREE valuation!

Our team is ready to help you sell your home for the highest possible price ASAP
"My job is to find and attract mastery-based agents to the office, protect the culture, and make sure everyone is happy! "

