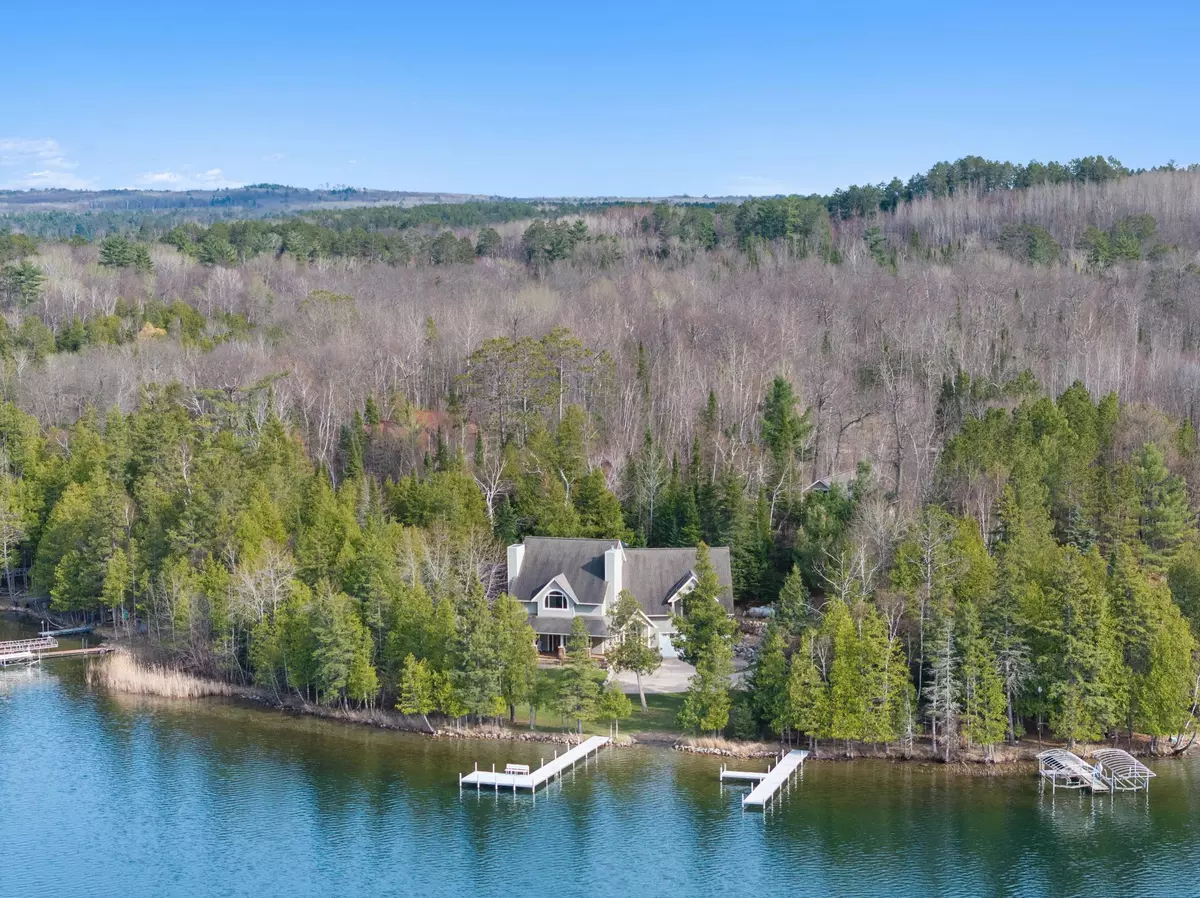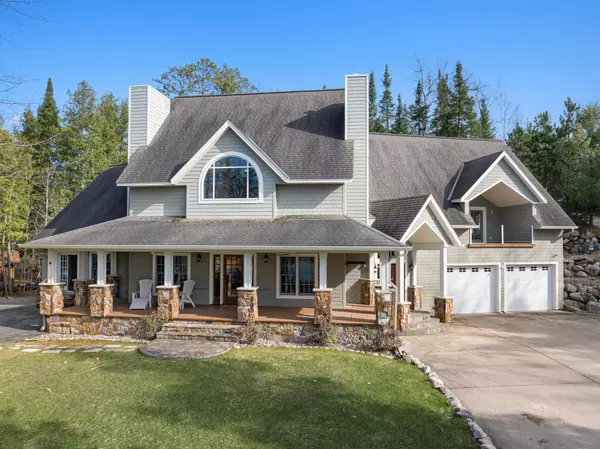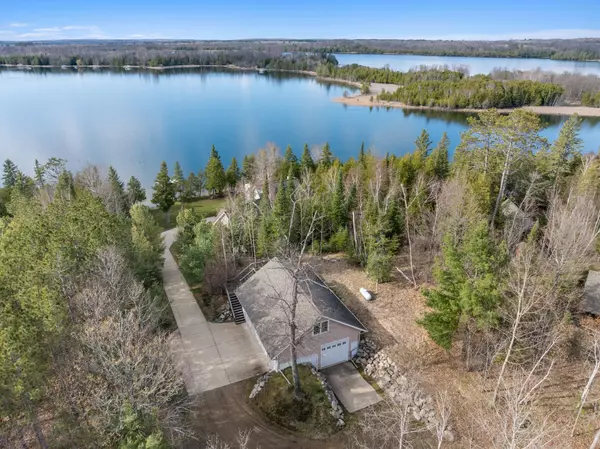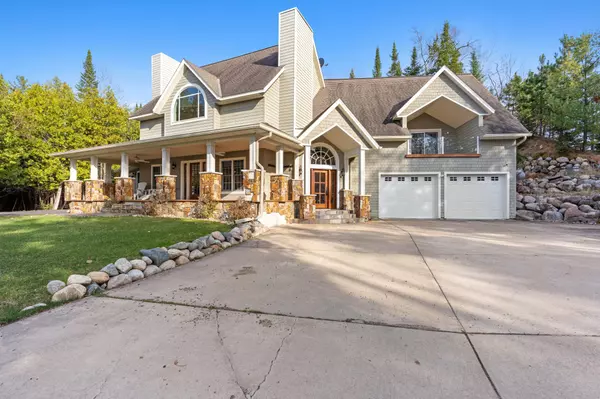$1,250,000
$1,500,000
16.7%For more information regarding the value of a property, please contact us for a free consultation.
4 Beds
4 Baths
2,886 SqFt
SOLD DATE : 11/01/2024
Key Details
Sold Price $1,250,000
Property Type Single Family Home
Listing Status Sold
Purchase Type For Sale
Square Footage 2,886 sqft
Price per Sqft $433
Subdivision Cedar Beach
MLS Listing ID 6536137
Sold Date 11/01/24
Style (SF) Single Family
Bedrooms 4
Full Baths 2
Half Baths 1
Three Quarter Bath 1
Year Built 2004
Annual Tax Amount $5,868
Lot Size 1.070 Acres
Acres 1.07
Lot Dimensions 200 x 275 x 100 x 260
Property Description
Nestled among the pines on one of the most private sites on Thunder Lake, this exceptional property is the ultimate in comfortable lake living! With a 100% interior remodel completed in 2022, this home features many deluxe appointments such as a large gourmet kitchen w/beamed ceiling & a center island w/breakfast bar, hardwood floors, great room complete w/vaulted wood ceiling & a gas fireplace plus a main level primary suite w/private bath & screen porch. The upper level features a private guest ensuite w/lakeside deck plus 2 additional BRs, BA & sitting area. Plenty of storage options are provided with an attached 2 car garage plus an additional detached 4 car garage with a bunkhouse above. This large 1+ acre lot hosts in-ground sprinklers & features 200’ of low elevation frontage on Thunder Lake. Excellent walleye & bass fishing right off the dock. Close to miles of trails for all types of northern Minnesota outdoor activities. The ultimate lake retreat!
Location
State MN
County Cass
Community Cedar Beach
Direction From Outing, go north on Highway 6 for approximately 8 miles. Turn left onto S. Thunder Lake Drive NE, then turn right to stay on S. Thunder Lake Drive NE. Continue straight onto Lindy Lane NE and follow to fire#5676 on the right.
Rooms
Basement Crawl Space, Poured Concrete
Interior
Heating Forced Air
Cooling Central
Fireplaces Type Gas Burning
Fireplace Yes
Laundry Laundry Room, Main Level
Exterior
Exterior Feature Additional Garage, Bunk House
Parking Features Attached Garage, Detached Garage, Driveway - Concrete, Floor Drain, Garage Door Opener, Heated Garage, Insulated Garage
Garage Spaces 6.0
Roof Type Age Over 8 Years
Accessibility None
Porch Composite Decking, Deck, Front Porch, Patio, Porch, Screened
Total Parking Spaces 6
Building
Lot Description Tree Coverage - Medium
Water Drilled, Private
Architectural Style (SF) Single Family
Structure Type Frame
Others
Senior Community No
Tax ID 423840130
Acceptable Financing Cash, Conventional
Listing Terms Cash, Conventional
Read Less Info
Want to know what your home might be worth? Contact us for a FREE valuation!

Our team is ready to help you sell your home for the highest possible price ASAP

"My job is to find and attract mastery-based agents to the office, protect the culture, and make sure everyone is happy! "






