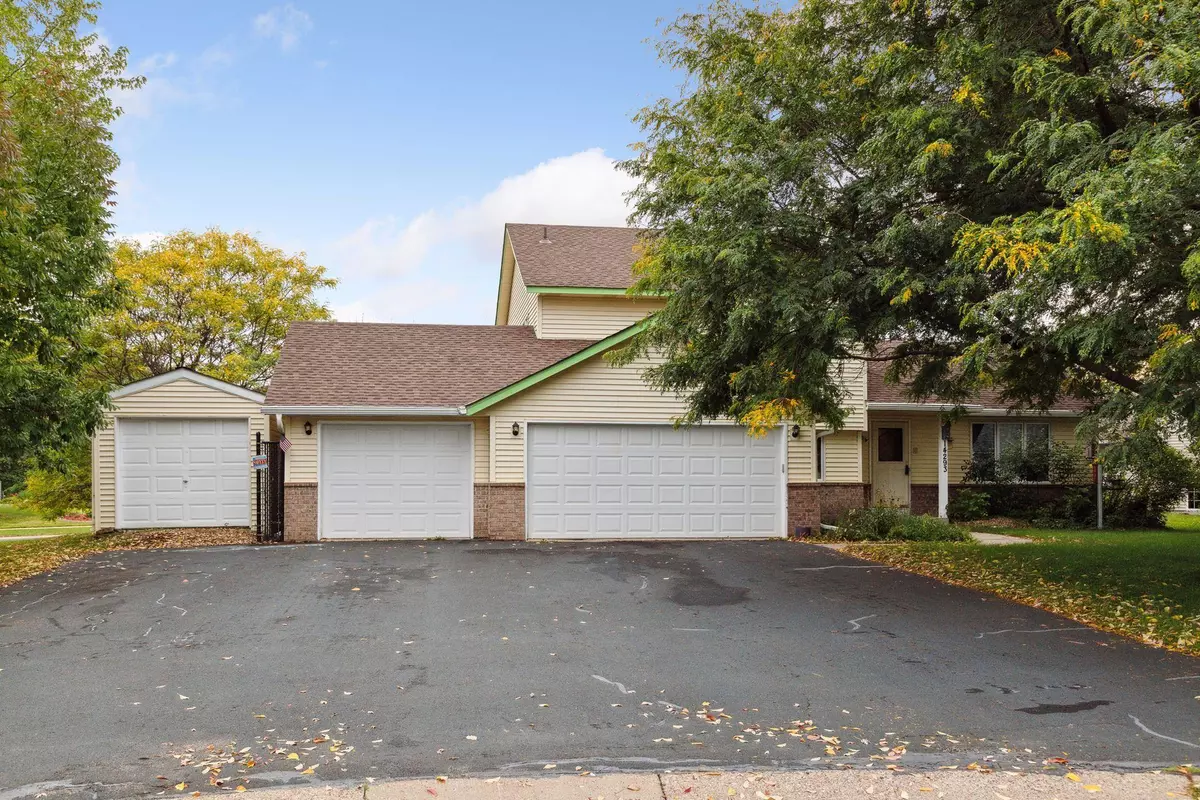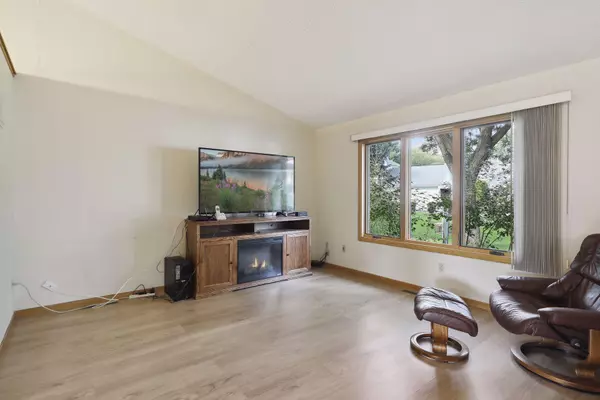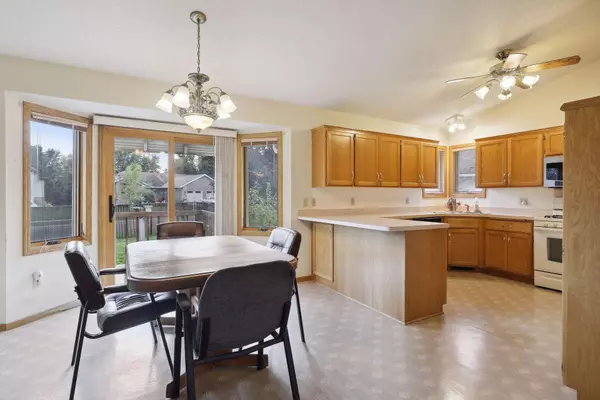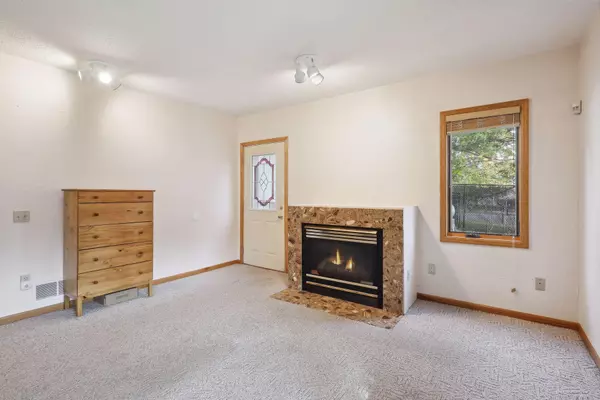$385,000
$349,900
10.0%For more information regarding the value of a property, please contact us for a free consultation.
4 Beds
3 Baths
2,194 SqFt
SOLD DATE : 10/31/2023
Key Details
Sold Price $385,000
Property Type Single Family Home
Listing Status Sold
Purchase Type For Sale
Square Footage 2,194 sqft
Price per Sqft $175
Subdivision Shannon Hills 3Rd Add
MLS Listing ID 6428400
Sold Date 10/31/23
Style (SF) Single Family
Bedrooms 4
Full Baths 1
Three Quarter Bath 2
Year Built 1993
Annual Tax Amount $4,158
Lot Size 0.300 Acres
Acres 0.3
Lot Dimensions irregular
Property Description
Nestled in a cul-de-sac, this 4-level split home has 4 bedrooms, 3 bathrooms, a spacious 3-car garage plus a separate shed & 2,184 finished square feet. The open-concept main level features a kitchen/dining space that opens to the patio & fully fenced backyard. The main level also has a living room & family room. The upper level showcases 3 well-appointed bedrooms, each with generous closet space, & a full bathroom. The lower level has a 4th bedroom perfect for guests and a 3/4 bathroom plus additional finished living space! As you step outside, the backyard oasis beckons. With a 3-car garage, shed, & ample storage throughout the home, you'll have plenty of space for all your belongings. The home even has a generator! Situated in the highly sought-after Rosemount neighborhood, you'll enjoy easy access to parks, schools, shopping, & dining. Commuting is a breeze, with major highways just minutes away.
Location
State MN
County Dakota
Community Shannon Hills 3Rd Add
Direction 35E to Cedar, south to 140th St W straight to Connemara Trail, to Shannon Pwy, South to 143rd St W, west to Crofton Ct, north to home in the cul-de-sac.
Rooms
Basement Egress Windows, Finished (Livable)
Interior
Heating Forced Air
Cooling Central
Fireplace Yes
Laundry Main Level
Exterior
Parking Features Attached Garage, Driveway - Asphalt, Garage Door Opener
Garage Spaces 3.0
Roof Type Age 8 Years or Less
Accessibility None
Porch Deck
Total Parking Spaces 3
Building
Lot Description Tree Coverage - Medium
Water City Water/Connected
Architectural Style (SF) Single Family
Others
Senior Community No
Tax ID 346742701090
Acceptable Financing Cash, Conventional, FHA, MHFA/WHEDA, VA
Listing Terms Cash, Conventional, FHA, MHFA/WHEDA, VA
Read Less Info
Want to know what your home might be worth? Contact us for a FREE valuation!

Our team is ready to help you sell your home for the highest possible price ASAP
"My job is to find and attract mastery-based agents to the office, protect the culture, and make sure everyone is happy! "






