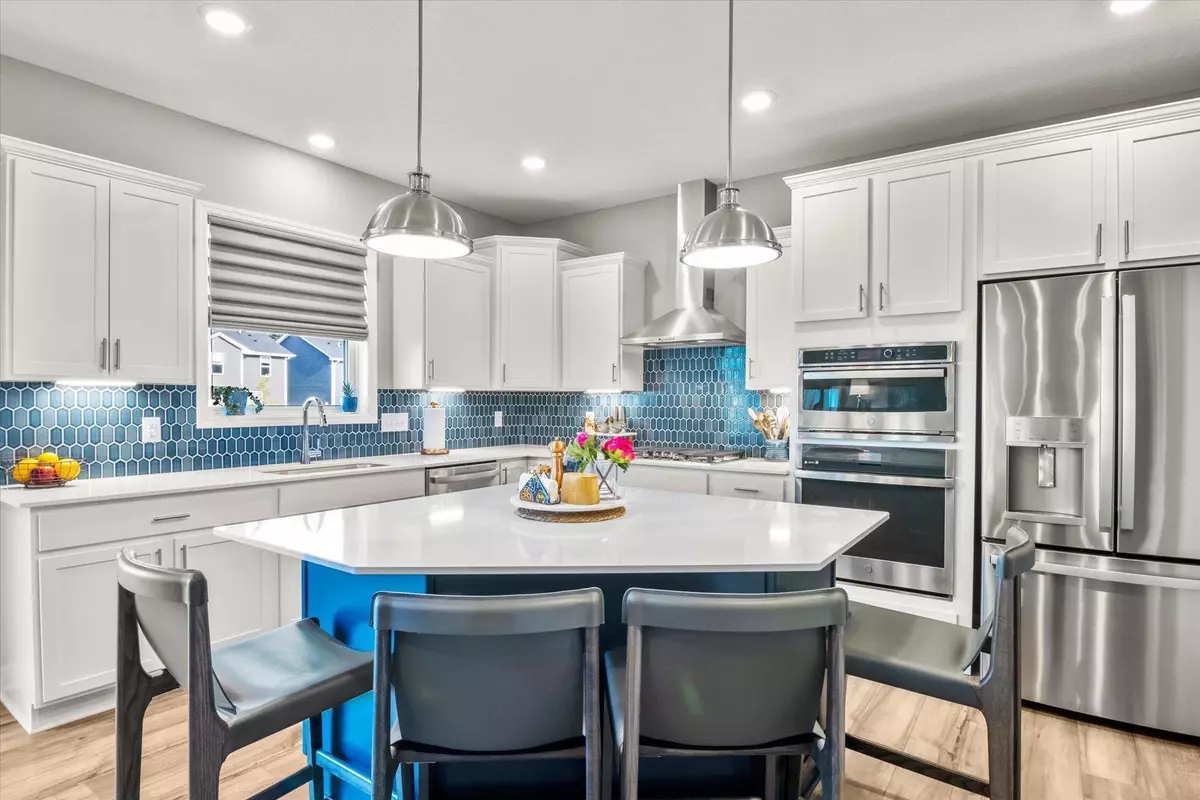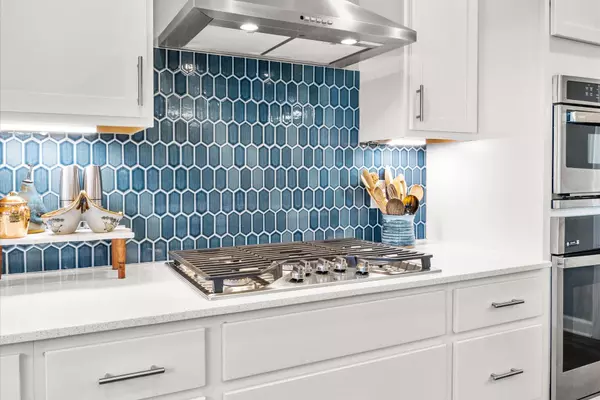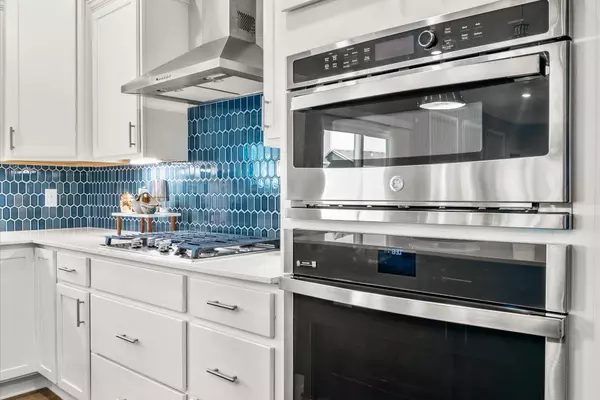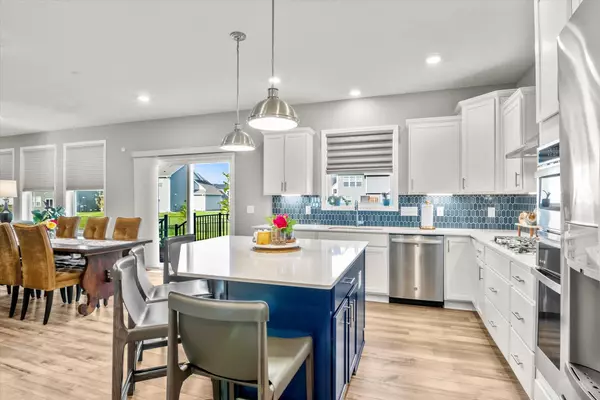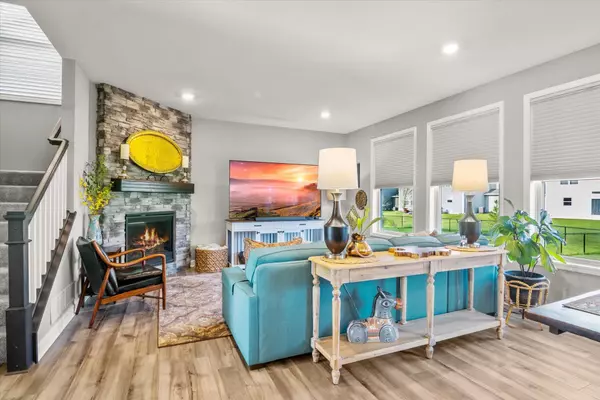$600,000
$619,000
3.1%For more information regarding the value of a property, please contact us for a free consultation.
5 Beds
4 Baths
3,565 SqFt
SOLD DATE : 11/04/2024
Key Details
Sold Price $600,000
Property Type Single Family Home
Listing Status Sold
Purchase Type For Sale
Square Footage 3,565 sqft
Price per Sqft $168
Subdivision Meadow Ridge 4Th Add
MLS Listing ID 6592399
Sold Date 11/04/24
Style (SF) Single Family
Bedrooms 5
Full Baths 1
Half Baths 1
Three Quarter Bath 2
HOA Fees $40
Year Built 2022
Annual Tax Amount $2,850
Lot Size 9,147 Sqft
Acres 0.21
Lot Dimensions 65x140x65x144
Property Description
AMAZING VALUE. Just like new. This is a STUNNING 2 story with over $150K in builder and owner upgrades. You'll love the gourmet kitchen with the upgraded GE Slate appliances, 5 burner gas range, vented range hood and microwave. GORGEOUS quartz countertops and huge center island with seating for 4. Other stand-out features include: a serenity walk- in shower with dual heads in the primary bath, the upper level laundry room with sink and gorgeous window/window seat area, main floor office/den, glass doors, HUGE walk-in pantry, extended 3 car garage, insulated garage with EV charger, irrigation system, maintenance-free deck, fully-fenced backyard with dual gates, gorgeous custom window blinds. Enjoy the finished lower level with a great room, a guest bedroom and 3/4 bath, plumbed wet bar area plus a large storage room. Pre-inspected, East-West facing. Move right into this gorgeous home in sought-after neighborhood in 196 schools.
Location
State MN
County Dakota
Community Meadow Ridge 4Th Add
Direction 160th St W to Akron Ave to 127th St W. Continue on 127th St W. Drive to Arklow Ave.
Rooms
Basement Drain Tiled, Egress Windows, Finished (Livable), Full, Poured Concrete, Storage Space, Sump Pump
Interior
Heating Forced Air
Cooling Central
Fireplaces Type Family Room, Gas Burning
Fireplace Yes
Laundry Laundry Room, Sink, Upper Level
Exterior
Parking Features Electric Vehicle Charging Station, Attached Garage, Driveway - Asphalt, Garage Door Opener, Insulated Garage
Garage Spaces 3.0
Roof Type Age 8 Years or Less
Accessibility None
Porch Deck
Total Parking Spaces 3
Building
Lot Description Tree Coverage - Light
Water City Water/Connected
Architectural Style (SF) Single Family
Others
HOA Fee Include Professional Mgmt,Shared Amenities
Senior Community No
Tax ID 344829302180
Acceptable Financing Cash, Conventional, FHA, VA
Listing Terms Cash, Conventional, FHA, VA
Read Less Info
Want to know what your home might be worth? Contact us for a FREE valuation!

Our team is ready to help you sell your home for the highest possible price ASAP
"My job is to find and attract mastery-based agents to the office, protect the culture, and make sure everyone is happy! "

