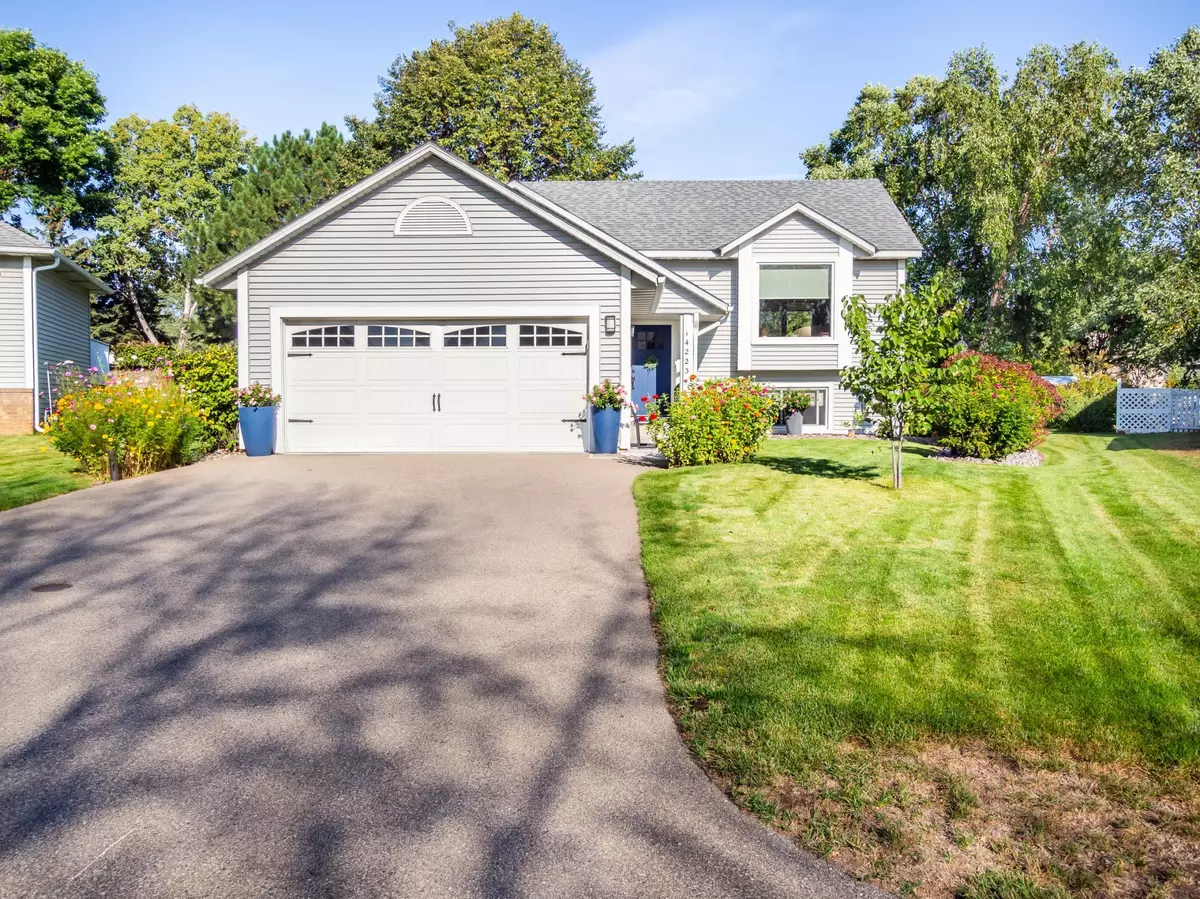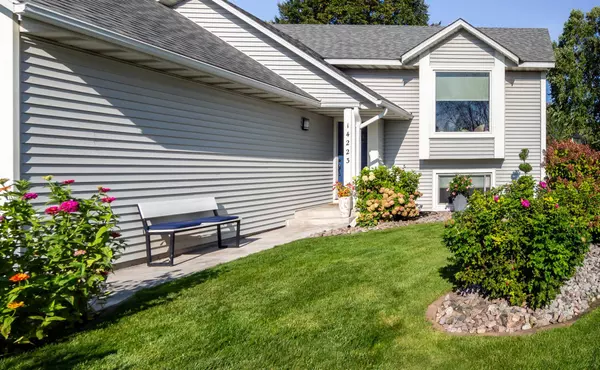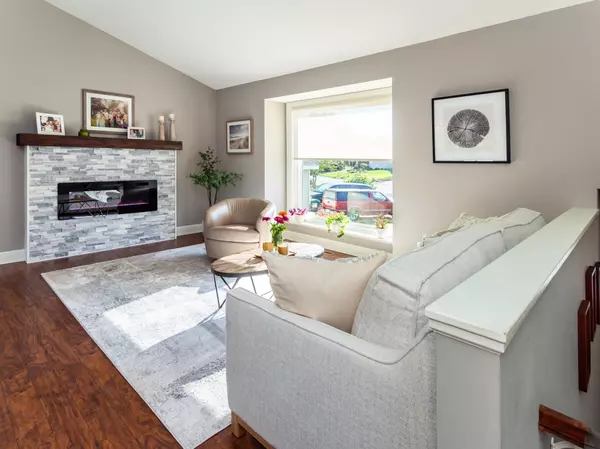$425,000
$434,900
2.3%For more information regarding the value of a property, please contact us for a free consultation.
4 Beds
2 Baths
1,986 SqFt
SOLD DATE : 11/17/2023
Key Details
Sold Price $425,000
Property Type Single Family Home
Listing Status Sold
Purchase Type For Sale
Square Footage 1,986 sqft
Price per Sqft $213
Subdivision Country Hills 1St Add
MLS Listing ID 6436962
Sold Date 11/17/23
Style (SF) Single Family
Bedrooms 4
Full Baths 1
Three Quarter Bath 1
HOA Fees $50
Year Built 1987
Annual Tax Amount $3,298
Lot Size 0.350 Acres
Acres 0.35
Lot Dimensions 37x227x155x147
Property Description
Undeniable charm awaits in this stylish and beautifully updated Split Entry home. Buyers are sure to enjoy the vaulted, sun-drenched living room, kitchen, and dining areas. Large living room with front facing picture window, vaulted ceilings and gas fireplace, adjacent dining area offers sliding glass door with walkout to maintenance free deck. Renovated kitchen includes large center island, granite countertops, SS appliances, & ceramic backsplash. Reimagined baths accommodate the well sized Br's, including primary suite w/ walk-in closet. Lower lvl offers spacious FR w/ additional bedrooms, 2nd FP, fully remodeled 3/4 bath, and a large laundry/utility room to complete the home. Recent updates include; HVAC,roof, windows/doors, driveway, flooring & paint throughout, 6 panel doors, appliances, light fixtures, baths, etc. Expansive yard w/ irrigation system and gorgeous landscaping awaits your weekend BBQ's/Celebrations!
Location
State MN
County Dakota
Community Country Hills 1St Add
Direction Delta to Dearborn Path
Rooms
Basement Concrete Block, Daylight/Lookout Windows, Drain Tiled, Finished (Livable), Full
Interior
Heating Forced Air
Cooling Central
Fireplaces Type Family Room, Living Room
Fireplace Yes
Laundry In Basement, Lower Level
Exterior
Exterior Feature Storage Shed
Parking Features Attached Garage, Driveway - Asphalt, Garage Door Opener
Garage Spaces 2.0
Roof Type Age 8 Years or Less
Accessibility None
Porch Composite Decking, Deck, Patio
Total Parking Spaces 2
Building
Lot Description Irregular Lot, Tree Coverage - Medium
Water City Water - In Street, City Water/Connected
Architectural Style (SF) Single Family
Structure Type Block,Frame
Others
HOA Fee Include Other
Senior Community No
Tax ID 341830001170
Acceptable Financing Cash, Conventional, FHA, VA
Listing Terms Cash, Conventional, FHA, VA
Read Less Info
Want to know what your home might be worth? Contact us for a FREE valuation!

Our team is ready to help you sell your home for the highest possible price ASAP
"My job is to find and attract mastery-based agents to the office, protect the culture, and make sure everyone is happy! "






