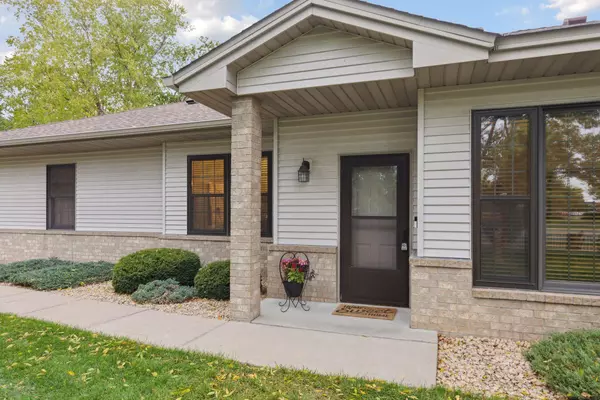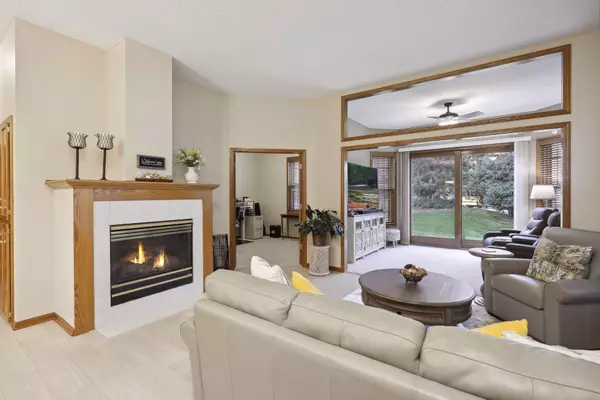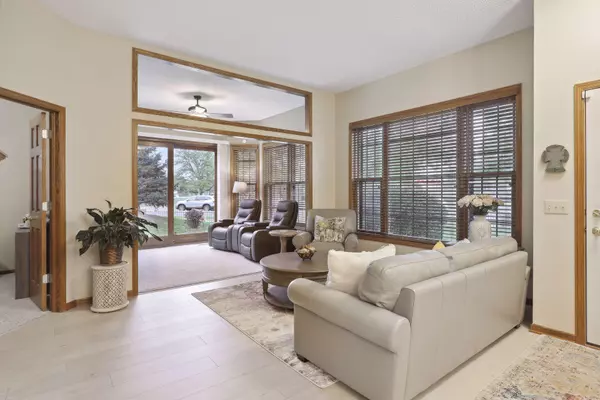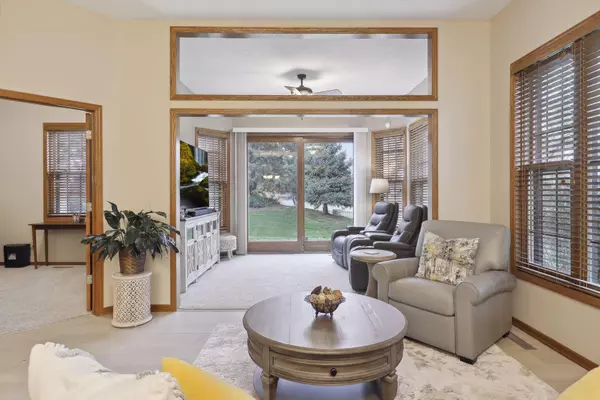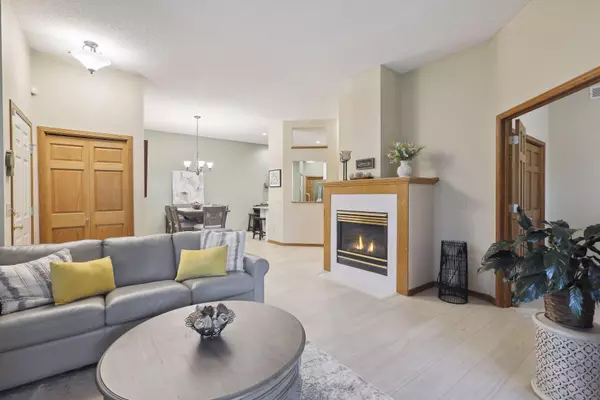$356,000
$365,000
2.5%For more information regarding the value of a property, please contact us for a free consultation.
2 Beds
2 Baths
1,481 SqFt
SOLD DATE : 11/17/2023
Key Details
Sold Price $356,000
Property Type Single Family Home
Listing Status Sold
Purchase Type For Sale
Square Footage 1,481 sqft
Price per Sqft $240
Subdivision Wensmann 6Th Add
MLS Listing ID 6446760
Sold Date 11/17/23
Style (TH) Side x Side
Bedrooms 2
Three Quarter Bath 2
HOA Fees $346
Year Built 1998
Annual Tax Amount $2,842
Lot Size 3,049 Sqft
Acres 0.07
Lot Dimensions 75x43
Property Description
Welcome to this stunning one-level townhome that offers a perfect blend of modern updates and
comfortable living. With its open concept design, this two-bedroom, two-bathroom home boasts
10-foot high ceilings, creating an airy and spacious atmosphere.
Step inside and be greeted by all-new flooring that adds a touch of elegance to every room. The
updated kitchen is a true highlight, featuring refaced cabinets, new doors, drawers, and
hardware. The addition of stainless steel appliances adds a sleek and contemporary touch,
while the quartz countertops and ceramic backsplash provide a stylish and functional
workspace.
Located in a desirable neighborhood, this townhome offers convenience and accessibility to
nearby amenities, including shopping centers, restaurants, and parks. With its low-maintenance
lifestyle and contemporary upgrades, this property is perfect for those seeking a turnkey home.
Location
State MN
County Dakota
Community Wensmann 6Th Add
Direction County Road 42 (150th St) to Shannon Parkway south to December West to Derby Circle, turn right to property.
Interior
Heating Forced Air
Cooling Central
Fireplaces Type Decorative, Family Room, Gas Burning
Fireplace Yes
Laundry Electric Dryer Hookup, In Unit, Sink
Exterior
Parking Features Attached Garage, Driveway - Concrete, Garage Door Opener, Insulated Garage, Storage
Garage Spaces 2.0
Roof Type Age Over 8 Years,Asphalt Shingles
Accessibility Doors 36\"+, No Stairs External, No Stairs Internal
Porch Patio
Total Parking Spaces 2
Building
Lot Description Tree Coverage - Medium
Water City Water/Connected
Architectural Style (TH) Side x Side
Structure Type Frame
Others
HOA Fee Include Hazard Insurance,Lawn Care,Outside Maintenance,Professional Mgmt,Sanitation,Snow Removal
Senior Community No
Tax ID 348360504230
Acceptable Financing Cash, Conventional
Listing Terms Cash, Conventional
Read Less Info
Want to know what your home might be worth? Contact us for a FREE valuation!

Our team is ready to help you sell your home for the highest possible price ASAP
"My job is to find and attract mastery-based agents to the office, protect the culture, and make sure everyone is happy! "


