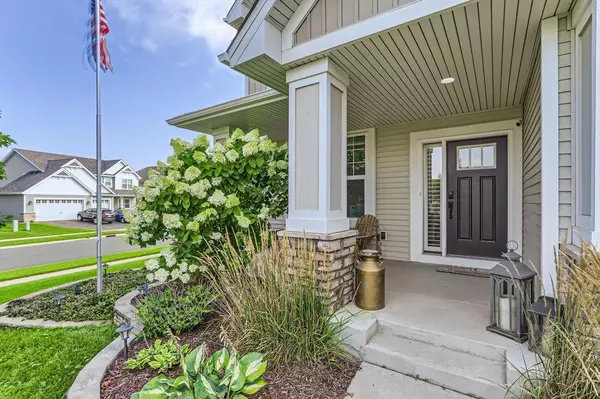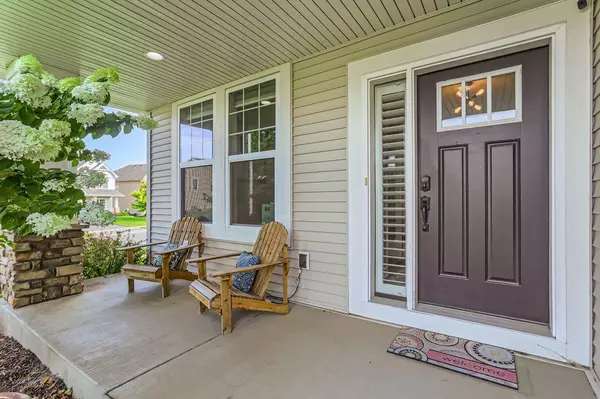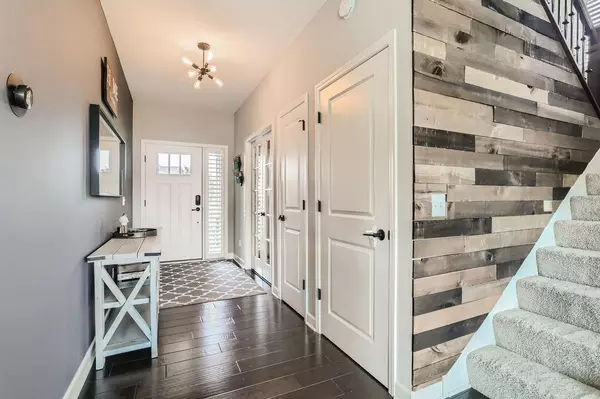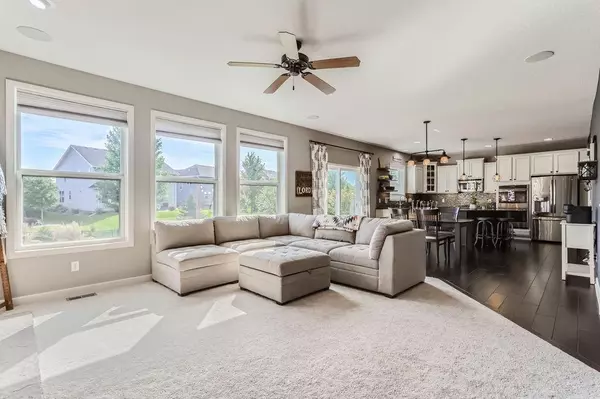$579,000
$589,933
1.9%For more information regarding the value of a property, please contact us for a free consultation.
4 Beds
4 Baths
3,576 SqFt
SOLD DATE : 11/18/2024
Key Details
Sold Price $579,000
Property Type Single Family Home
Listing Status Sold
Purchase Type For Sale
Square Footage 3,576 sqft
Price per Sqft $161
Subdivision Prestwick Place 7Th Add
MLS Listing ID 6583040
Sold Date 11/18/24
Style (SF) Single Family
Bedrooms 4
Full Baths 1
Half Baths 1
Three Quarter Bath 2
HOA Fees $66
Year Built 2014
Annual Tax Amount $5,594
Lot Size 0.310 Acres
Acres 0.31
Lot Dimensions 90x131
Property Description
This lovely two-story home is perfectly positioned on a corner lot in the charming Rosemount neighborhood. It features a spacious and fully fenced backyard, ideal for outdoor activities with a beautiful paver patio with string lights and firepit area, perfect for entertaining. The home boasts four bedrooms conveniently located on the upper level, including a master suite with elegant tray vault ceilings. The master bathroom is luxurious, with double vanities, a massive walk-in shower, and a roomy walk-in closet.
You'll find a large laundry room on the upper floor, making laundry a breeze. In addition to the master suite, there are three more generously sized bedrooms upstairs.
The main floor features a stylish office with french doors, perfect for working at home. The main floor open floor plan features a beautiful kitchen with white cabinetry, granite countertops, tile backsplash, built-in double ovens, gas cooktop, stainless appliances & floating shelves. The main flr family room is a cozy gathering space with a floor to ceiling stone fireplace and TV/cabinet storage.
The lower level is a great space for entertainment, featuring a finished theater family room and a newly completed bathroom. There's also a charming play area tucked under the stairs, ideal for kids. Did I mention the HEATED GARAGE?? The home is conveniently located near a new Lifetime Fitness center and a park just around the corner, offering plenty of recreational options.
Roof is 1 year old so why build new when this home gives you everything you are looking for and SO MUCH MORE! Come see it for yourself. WELCOME HOME!
Location
State MN
County Dakota
Community Prestwick Place 7Th Add
Direction Cty Rd 42 to Abbeyfield Ave, left onto Aliesbury Ave, left onto Albany Ave, left onto Allingham. The home is on the corner of Allingham and Albany
Rooms
Basement Drain Tiled, Egress Windows, Finished (Livable), Full, Insulating Concrete Forms, Poured Concrete, Storage Space, Sump Pump
Interior
Heating Forced Air
Cooling Central
Fireplaces Type Family Room, Gas Burning
Fireplace Yes
Laundry Laundry Room, Upper Level
Exterior
Exterior Feature Storage Shed
Parking Features Attached Garage, Driveway - Asphalt, Garage Door Opener
Garage Spaces 3.0
Roof Type Age 8 Years or Less,Architectural Shingle,Asphalt Shingles,Composition
Accessibility None
Porch Patio
Total Parking Spaces 3
Building
Lot Description Corner Lot, Underground Utilities
Water City Water/Connected
Architectural Style (SF) Single Family
Structure Type Concrete,Frame
Others
HOA Fee Include Professional Mgmt
Senior Community No
Tax ID 345860602010
Acceptable Financing Adj Rate/Gr Payment, Cash, Conventional, FHA, VA
Listing Terms Adj Rate/Gr Payment, Cash, Conventional, FHA, VA
Read Less Info
Want to know what your home might be worth? Contact us for a FREE valuation!

Our team is ready to help you sell your home for the highest possible price ASAP
"My job is to find and attract mastery-based agents to the office, protect the culture, and make sure everyone is happy! "






