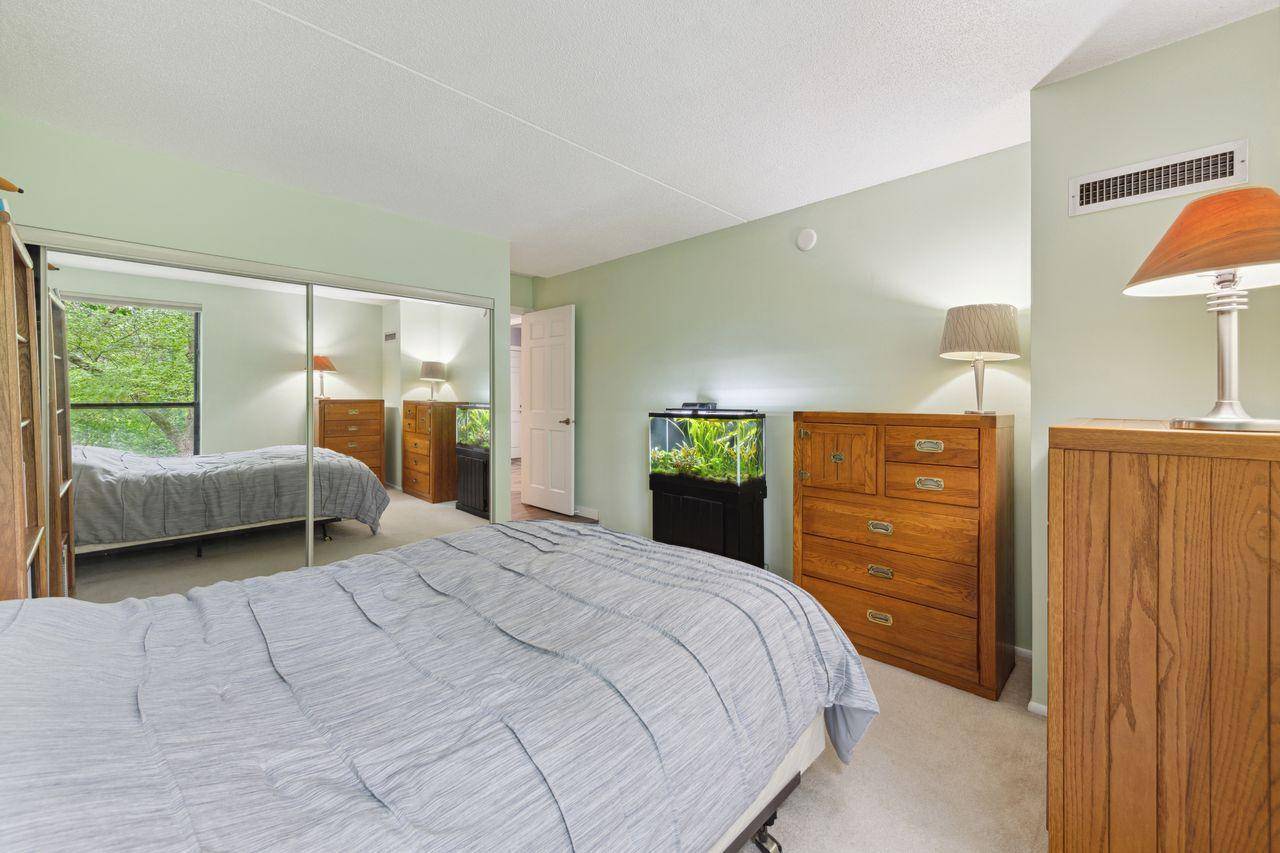$148,000
$154,900
4.5%For more information regarding the value of a property, please contact us for a free consultation.
1 Bed
1 Bath
720 SqFt
SOLD DATE : 11/17/2023
Key Details
Sold Price $148,000
Property Type Single Family Home
Listing Status Sold
Purchase Type For Sale
Square Footage 720 sqft
Price per Sqft $205
Subdivision Condo 0496 Fountain Woods Ii
MLS Listing ID 6411209
Sold Date 11/17/23
Style (CC) High Rise (4+ Levels)
Bedrooms 1
Full Baths 1
HOA Fees $482
Year Built 1972
Annual Tax Amount $1,154
Lot Size 6.610 Acres
Acres 6.61
Property Description
Stunning Condo in Edina, MN. Welcome to this exquisite 1-bedroom, 1 full bath with private deck overlooking the woods located in the highly sought-after neighborhood of Edina, MN.
The unit features new stainless steel appliances and quartz countertops that complement the painted walls & cabinets. With the updated hardwood floors in the kitchen & dining room, this area provides a backdrop for any decor.
Association grants access to shared amenities. Enjoy year-round recreation with indoor/outdoor pools, sauna, a tennis court, party room & an exercise room. Laundry facilities & storage unit in the hall ensure convenience. Underground heated garage #24 & plenty of guest parking. The association dues cover a range of services, including heat, air-conditioning, cable, lawn care, snow removal, hazard insurance, sanitation, water/sewer, and building exterior maintenance. With these amenities taken care of, you can relish a truly carefree lifestyle. Cash & financing options are acceptable.
Location
State MN
County Hennepin
Community Condo 0496 Fountain Woods Ii
Direction Highway 169 to Bren Road; East to Lincoln Dr; South to Vernon Ave; Left into condo complex; follow signs for building location.
Interior
Heating Forced Air
Cooling Central
Fireplace No
Laundry In Hall, Laundry Room, Sink
Exterior
Parking Features Assigned, Driveway - Asphalt, Driveway - Shared, Floor Drain, Garage Door Opener, Heated Garage, More Parking Onsite for Fee, Uncovered/Open, Underground Garage
Garage Spaces 1.0
Roof Type Flat
Accessibility Accessible Elevator Installed
Porch Deck
Total Parking Spaces 1
Building
Lot Description Tree Coverage - Medium
Water City Water/Connected
Architectural Style (CC) High Rise (4+ Levels)
Others
HOA Fee Include Air Conditioning,Building Exterior,Cable TV,Controlled Access,Electricity,Gas,Hazard Insurance,Heating,Lawn Care,Outside Maintenance,Professional Mgmt,Sanitation,Security System,Shared Amenities,Snow Removal
Senior Community No
Tax ID 3111721340498
Acceptable Financing Cash, Conventional, FHA, MHFA/WHEDA, Other, VA
Listing Terms Cash, Conventional, FHA, MHFA/WHEDA, Other, VA
Read Less Info
Want to know what your home might be worth? Contact us for a FREE valuation!

Our team is ready to help you sell your home for the highest possible price ASAP
"My job is to find and attract mastery-based agents to the office, protect the culture, and make sure everyone is happy! "






