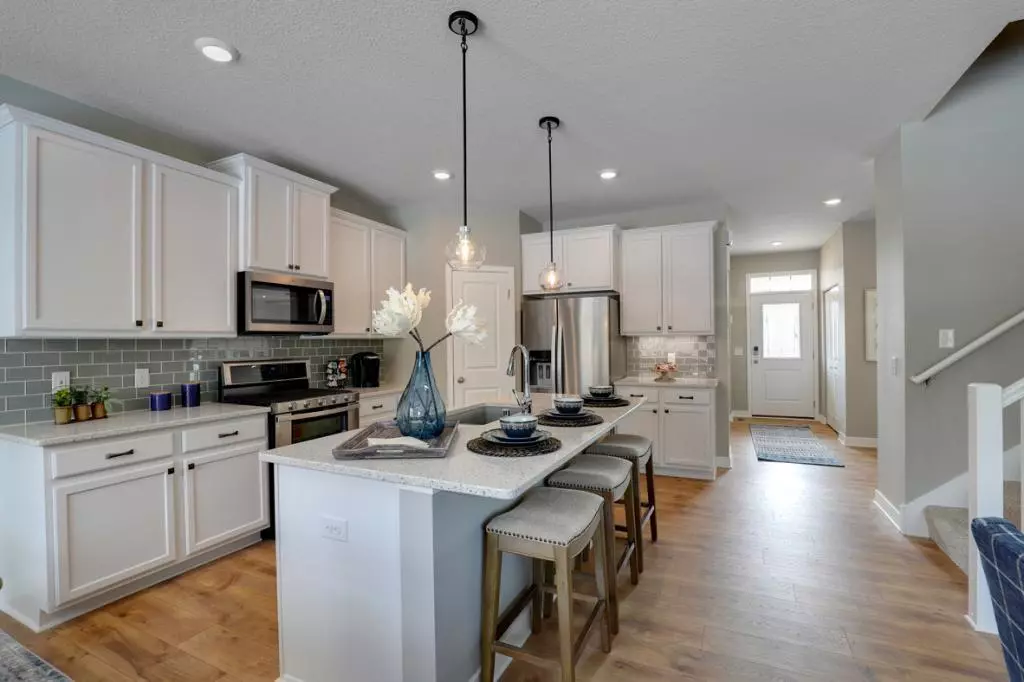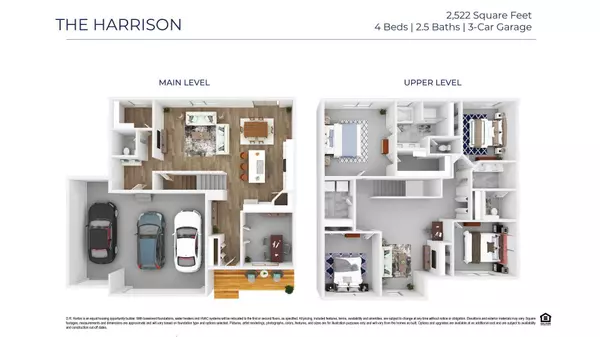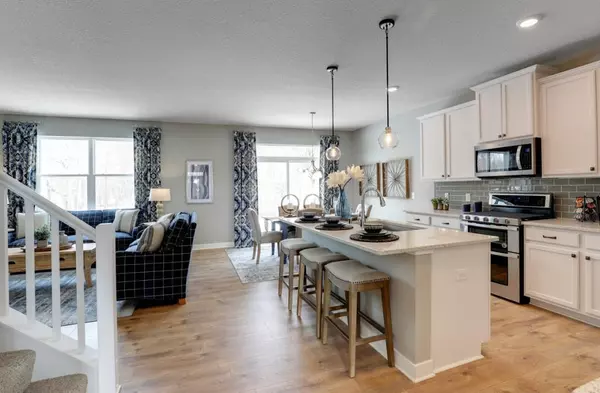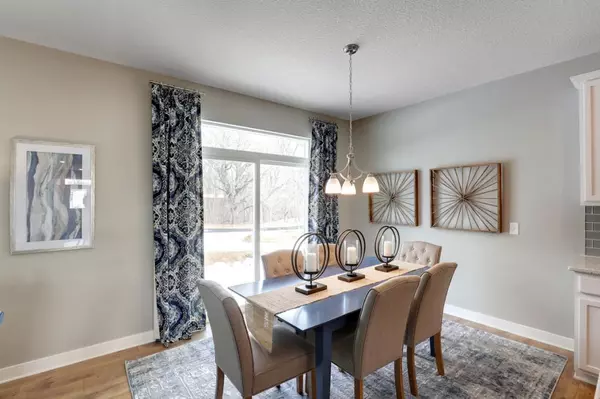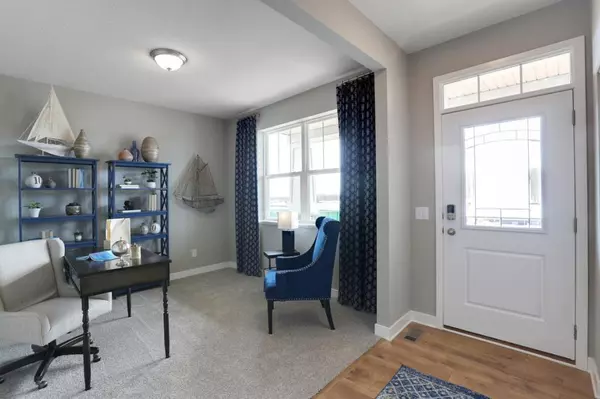$584,975
$583,990
0.2%For more information regarding the value of a property, please contact us for a free consultation.
4 Beds
3 Baths
3,537 SqFt
SOLD DATE : 12/02/2024
Key Details
Sold Price $584,975
Property Type Single Family Home
Listing Status Sold
Purchase Type For Sale
Square Footage 3,537 sqft
Price per Sqft $165
Subdivision Caramore Crossing
MLS Listing ID 6518670
Sold Date 12/02/24
Style (SF) Single Family
Bedrooms 4
Full Baths 2
Half Baths 1
Year Built 2024
Annual Tax Amount $508
Lot Size 9,147 Sqft
Acres 0.21
Lot Dimensions 50x138x65x137
Property Description
Ask how you can receive a 4.99% FHA/VA or CONV. 30-year fixed mortgage rate! Quick move-in! Introducing another new construction opportunity from D.R. Horton, America's Builder.
Harrison floor plan built in 196 District Schools! Stunning features include wide open layout, 3-car garage, and dream kitchen with gas cooktop, microwave vented to outside, double oven, dishwasher and walk-in pantry. Study with doors is perfect for working from home! PLUS - hard surface floors through the main level! Second floor has 4 bedrooms, loft, laundry room, and spacious primary suite with private bath and walk-in closet. Unfinished basement. Ideal location close to highways 3 and 52, as well as shopping and restaurants! Includes irrigation and industry leading smart home technology providing you peace of mind. End of Summer completion.
Location
State MN
County Dakota
Community Caramore Crossing
Direction County Road 42 to Akron Avenue. Akron Avenue North to Aulden Avenue. West (left) to model at 13656 Aulden Avenue.
Rooms
Basement Drain Tiled, Drainage System, Egress Windows, Full, Poured Concrete, Sump Pump, Unfinished
Interior
Heating Forced Air
Cooling Central
Fireplaces Type Family Room, Gas Burning
Fireplace Yes
Laundry Electric Dryer Hookup, Laundry Room, Upper Level, Washer Hookup
Exterior
Parking Features Attached Garage, Driveway - Asphalt, Garage Door Opener
Garage Spaces 3.0
Roof Type Age 8 Years or Less,Asphalt Shingles,Pitched
Accessibility None
Porch Covered, Front Porch
Total Parking Spaces 3
Building
Lot Description Sod Included in Price, Underground Utilities
Builder Name D.R. HORTON
Water City Water/Connected
Architectural Style (SF) Single Family
Others
Senior Community No
Tax ID 341635201020
Acceptable Financing Cash, Conventional, FHA, VA
Listing Terms Cash, Conventional, FHA, VA
Read Less Info
Want to know what your home might be worth? Contact us for a FREE valuation!

Our team is ready to help you sell your home for the highest possible price ASAP
"My job is to find and attract mastery-based agents to the office, protect the culture, and make sure everyone is happy! "

