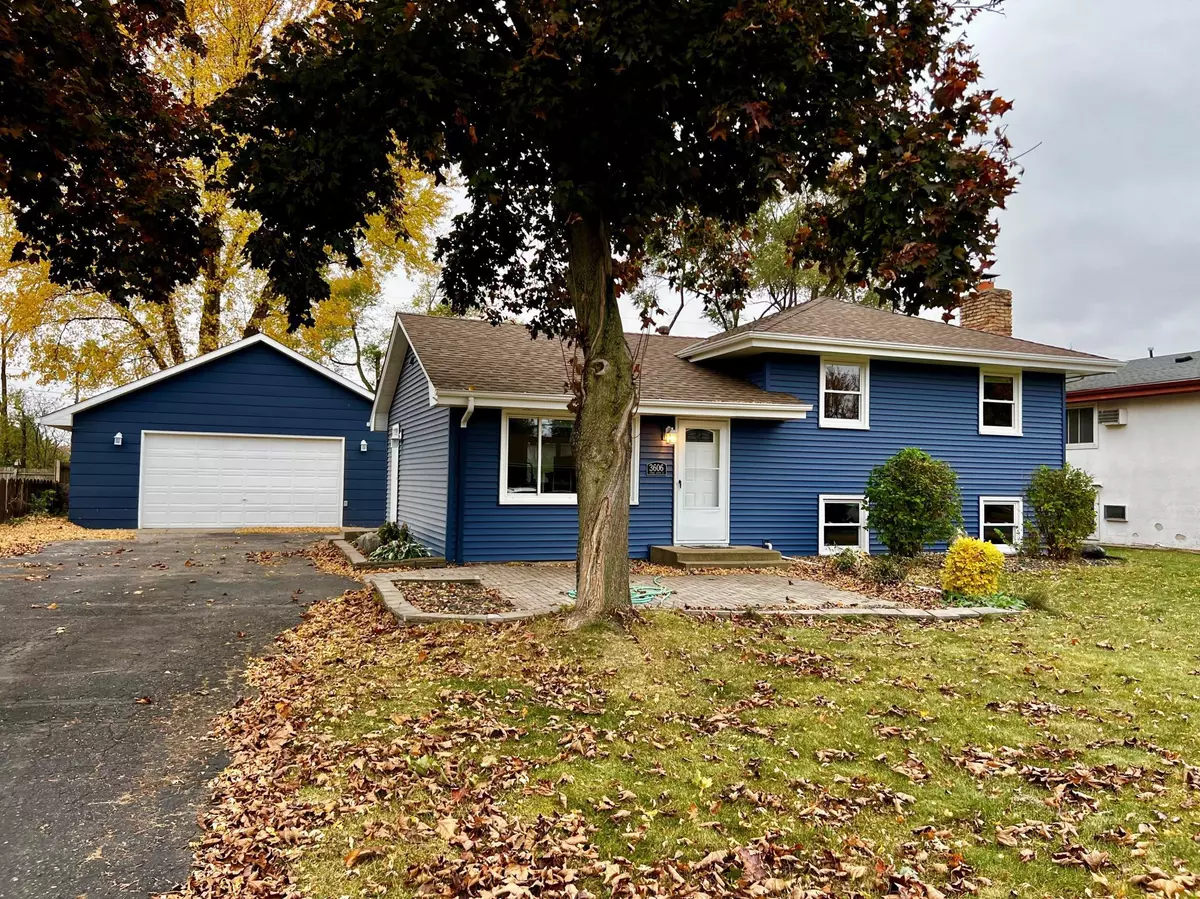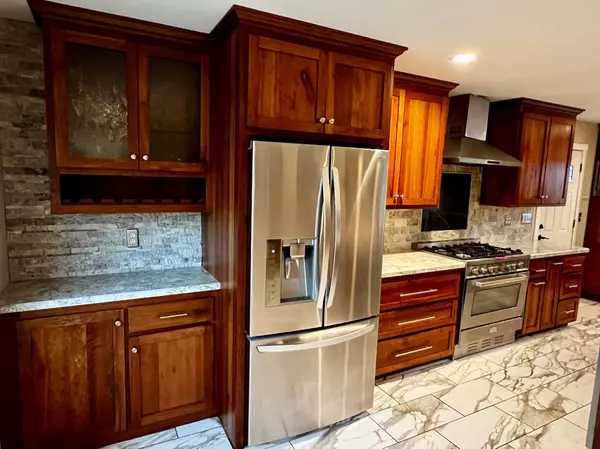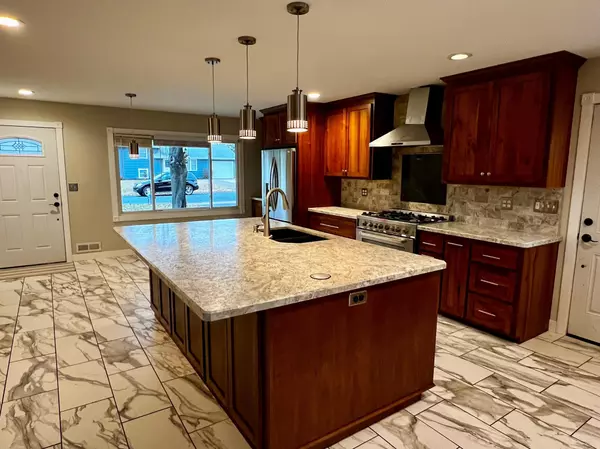$329,900
$329,900
For more information regarding the value of a property, please contact us for a free consultation.
3 Beds
1 Bath
1,920 SqFt
SOLD DATE : 11/27/2024
Key Details
Sold Price $329,900
Property Type Single Family Home
Listing Status Sold
Purchase Type For Sale
Square Footage 1,920 sqft
Price per Sqft $171
Subdivision Edwin Rahn 3Rd Add
MLS Listing ID 6625403
Sold Date 11/27/24
Style (SF) Single Family
Bedrooms 3
Full Baths 1
Year Built 1965
Annual Tax Amount $3,080
Lot Size 0.260 Acres
Acres 0.26
Lot Dimensions Rect
Property Description
* OFFER HAS BEEN ACCEPTED... OPEN HOUSE FOR SUNDAY 11/3/24 CANCELED. Move-in condition 4-level with outstanding new features and updates! New Roof! New siding! Newer windows! New carpet! Freshly painted! Spectacular 672 SF insulated garage, previously used as a cabinet-makers workshop; well-lit, 220v wired and gas line for furnace/heat. Spacious kitchen filled with custom cabinets, huge center island, newer counters, new stainless steel 36-inch gas range, new hood fan and newer stainless-steel refrigerator and microwave. 3 bedrooms up with hardwood floors under new carpet. Recently remodeled ceramic-tiled full bath. Newer lighting and door hardware. Kitchen slider walks out to large paver patio and fenced yard with warm southern exposure, great spaces for gardener! Backyard firepit! Lower-level family room features a beautiful, full-wall Chicago brick, wood-burning fireplace! Basement level offers plenty of storage space. Located just blocks from downtown Rosemount.
Location
State MN
County Dakota
Community Edwin Rahn 3Rd Add
Direction Co Rd 42 to Chippendale, N to upper 149th, left on Chorley that turns into 149th.
Rooms
Basement Concrete Block, Daylight/Lookout Windows, Drain Tiled, Finished (Livable), Full, Sump Pump
Interior
Heating Forced Air
Cooling Central
Fireplaces Type Brick, Family Room, Wood Burning
Fireplace Yes
Exterior
Parking Features Detached Garage, Driveway - Asphalt, Garage Door Opener, Insulated Garage
Garage Spaces 2.0
Roof Type Age 8 Years or Less,Asphalt Shingles,Pitched
Accessibility None
Total Parking Spaces 2
Building
Lot Description Tree Coverage - Medium
Water City Water/Connected
Architectural Style (SF) Single Family
Structure Type Block,Concrete,Frame
Others
Senior Community No
Tax ID 346280203020
Acceptable Financing Cash, Conventional, FHA, VA
Listing Terms Cash, Conventional, FHA, VA
Read Less Info
Want to know what your home might be worth? Contact us for a FREE valuation!

Our team is ready to help you sell your home for the highest possible price ASAP
"My job is to find and attract mastery-based agents to the office, protect the culture, and make sure everyone is happy! "






