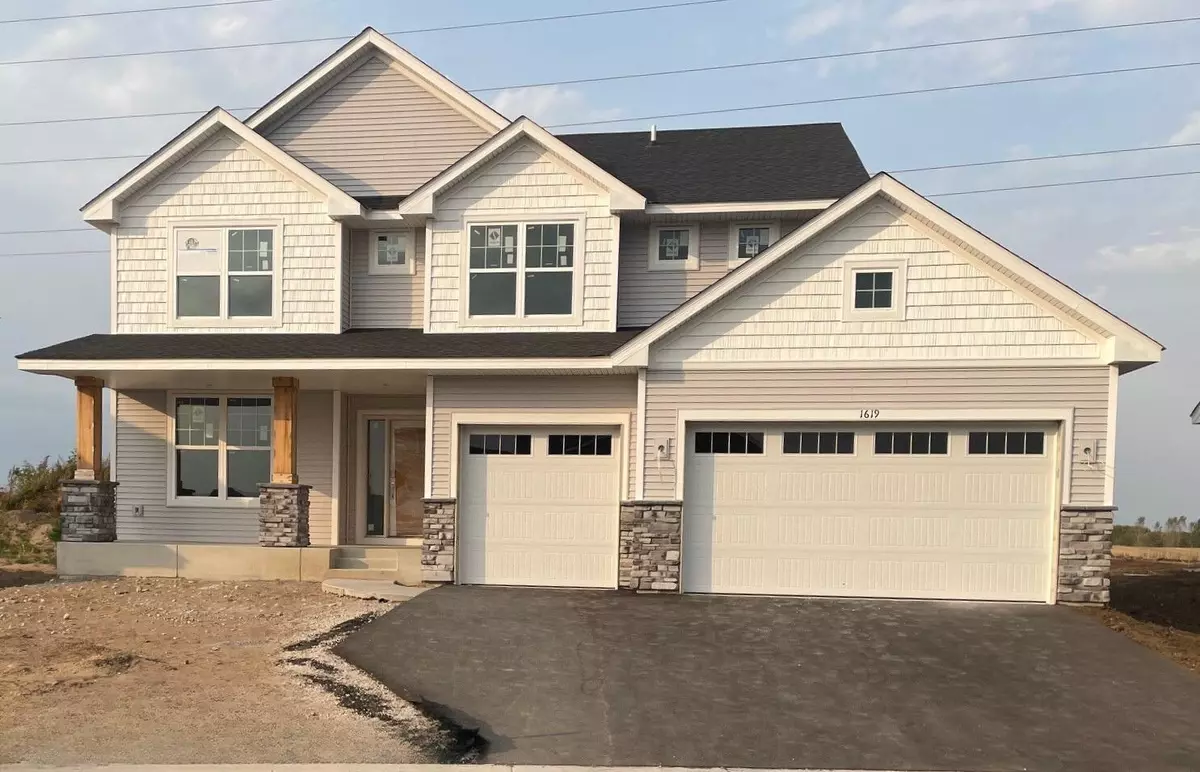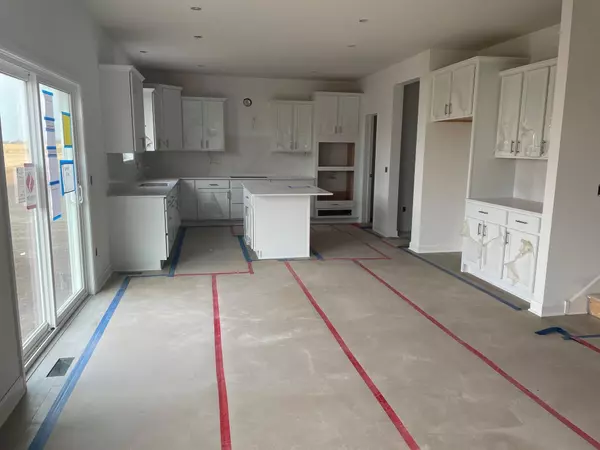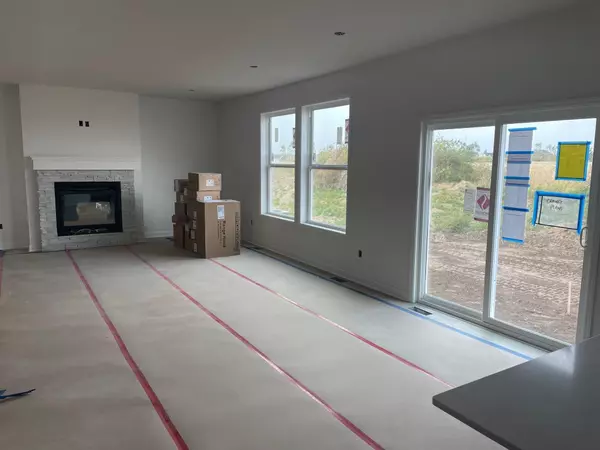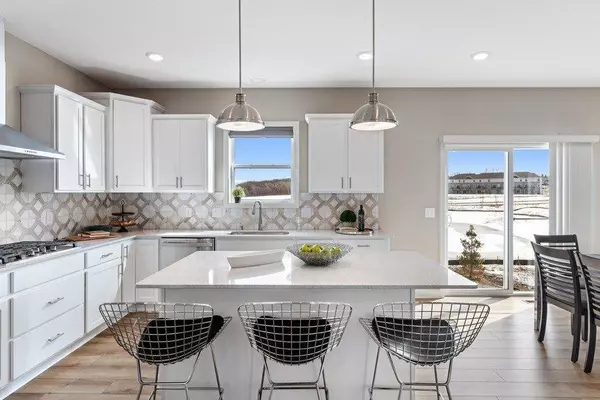$575,000
$584,990
1.7%For more information regarding the value of a property, please contact us for a free consultation.
4 Beds
3 Baths
3,918 SqFt
SOLD DATE : 12/06/2024
Key Details
Sold Price $575,000
Property Type Single Family Home
Listing Status Sold
Purchase Type For Sale
Square Footage 3,918 sqft
Price per Sqft $146
Subdivision Talamore
MLS Listing ID 6596976
Sold Date 12/06/24
Style (SF) Single Family
Bedrooms 4
Full Baths 2
Half Baths 1
Year Built 2024
Lot Size 9,583 Sqft
Acres 0.22
Lot Dimensions TBD
Property Description
This home is under construction and will be complete in November! This spacious two-story home features an open-concept layout with the kitchen overlooking the dining room and Great Room. The first-floor flex room offers endless possibilities. On the second floor are the luxe owner's suite and three secondary bedrooms — all with walk-in closets — while a central loft offers versatility. Residents enjoy a great location just 20 minutes south of Minneapolis and St. Paul, and just east of downtown Rosemount where there are lots of shops, restaurants and entertainment options. The local high school is just 3 miles away.
Location
State MN
County Dakota
Community Talamore
Direction Get on I-494 S from Hwy 55 E. Follow I-494 S and MN-77 S to McAndrews Rd in Apple Valley. Exit from MN-77 S. Continue on McAndrews Rd. Take 132nd St W/Bonaire Path W to Allerton Wy in Rosemount
Rooms
Basement Drainage System, Full, Sump Pump
Interior
Heating Forced Air, Humidifier
Cooling Central
Fireplaces Type Family Room, Gas Burning
Fireplace Yes
Laundry Gas Dryer Hookup, Laundry Room, Upper Level, Washer Hookup
Exterior
Parking Features Attached Garage, Driveway - Asphalt, Garage Door Opener
Garage Spaces 3.0
Roof Type Age 8 Years or Less,Asphalt Shingles
Accessibility None
Porch Porch
Total Parking Spaces 3
Building
Lot Description Sod Included in Price, Underground Utilities
Builder Name LENNAR
Water City Water/Connected
Architectural Style (SF) Single Family
Structure Type Concrete,Frame
Others
Senior Community No
Tax ID TBD
Acceptable Financing Cash, Conventional, FHA, VA
Listing Terms Cash, Conventional, FHA, VA
Read Less Info
Want to know what your home might be worth? Contact us for a FREE valuation!

Our team is ready to help you sell your home for the highest possible price ASAP
"My job is to find and attract mastery-based agents to the office, protect the culture, and make sure everyone is happy! "






