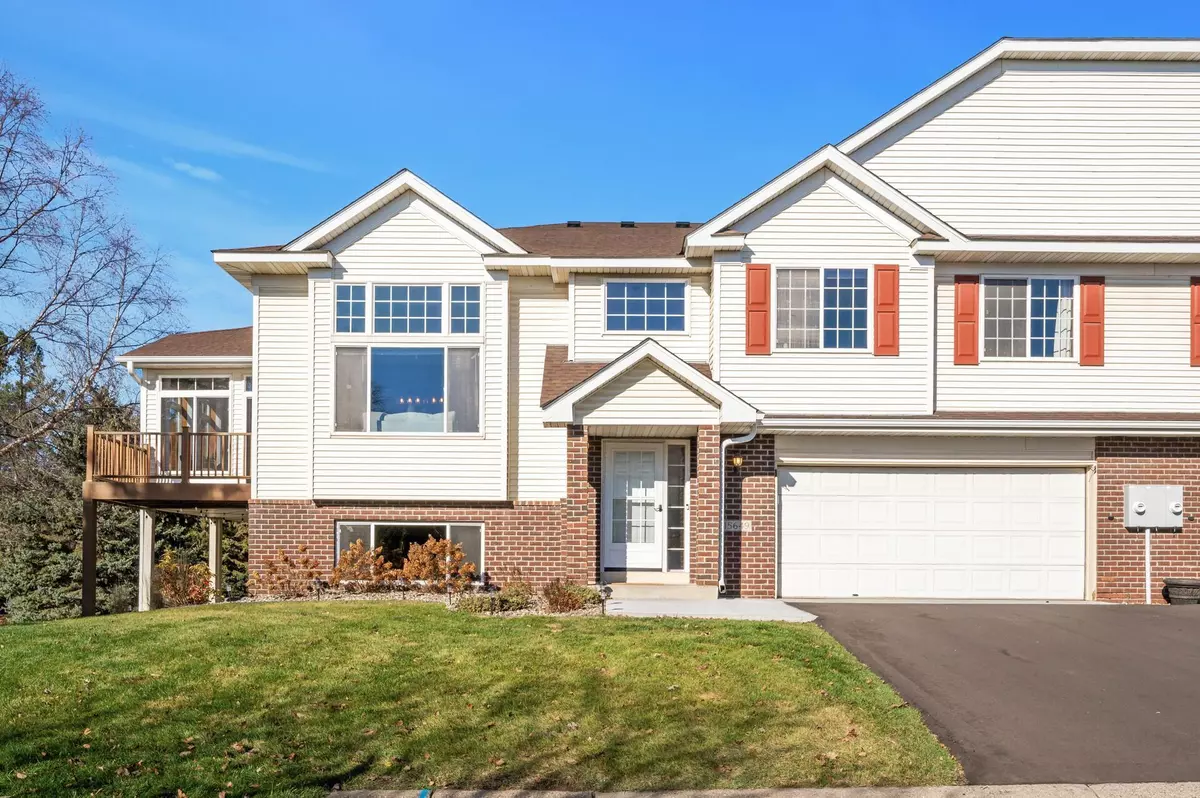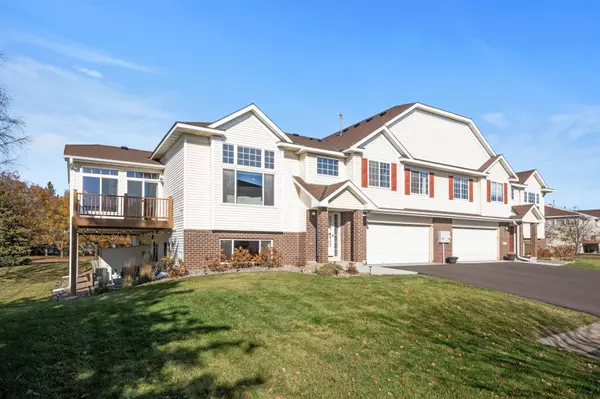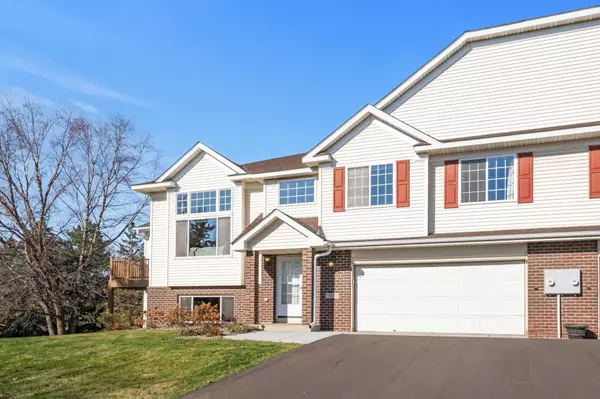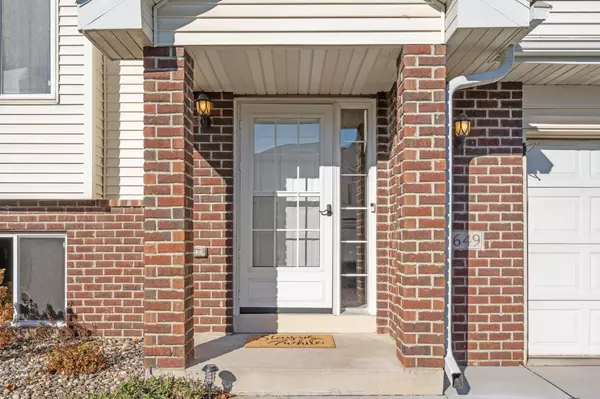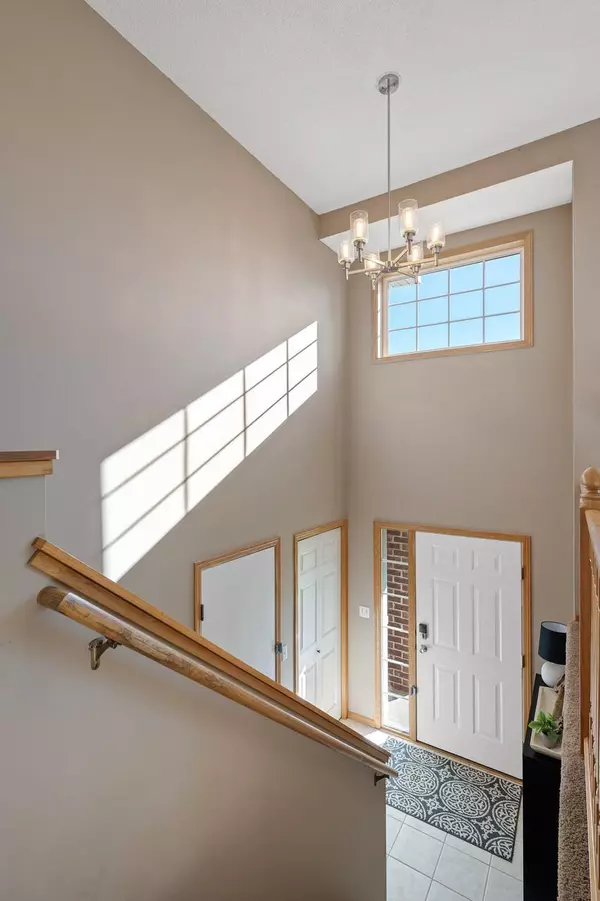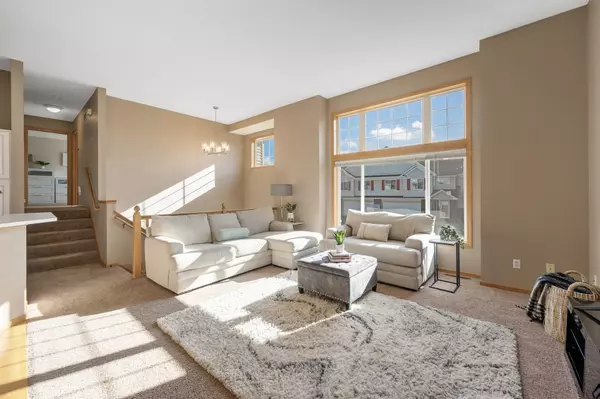$347,000
$350,000
0.9%For more information regarding the value of a property, please contact us for a free consultation.
3 Beds
3 Baths
2,086 SqFt
SOLD DATE : 12/13/2024
Key Details
Sold Price $347,000
Property Type Single Family Home
Listing Status Sold
Purchase Type For Sale
Square Footage 2,086 sqft
Price per Sqft $166
Subdivision Rosemount Commons
MLS Listing ID 6626681
Sold Date 12/13/24
Style (TH) Quad/4 Corners
Bedrooms 3
Full Baths 2
Three Quarter Bath 1
HOA Fees $400
Year Built 1999
Annual Tax Amount $3,476
Lot Size 3,484 Sqft
Acres 0.08
Lot Dimensions 68x52
Property Description
Welcome to this spacious and sunny townhome! On entering you'll immediately love the open feel and the
peaceful privacy of this lovely end unit. Enjoy the vaulted ceilings and large windows in the main living
area, which is connected to a beautiful sunroom and opens onto your own recently updated maintenance free deck. The open concept main level is perfect for entertaining. Upstairs you have two large bedrooms, and two baths, one being a large private primary bath with jetted tub. The primary bedroom also provides a
large walk in closet. The walkout lower level is so cozy with the fireplace and daylight windows, with an
additional good sized bedroom. The laundry room also provides a surprising amount of storage space! From your lower level family room, step out onto your large patio and grassy side yard for a relaxing outdoor
hang out space. This home is completely move in ready - several recent updates in 2022 include new
furnace, refrigerator, updated lighting, hardware throughout the home, fans and fresh paint throughout the home in 2023-24. Maintenance free deck recently updated. Great quiet location near to many shops, restaurants, parks, more.
Location
State MN
County Dakota
Community Rosemount Commons
Direction From US-52 take the County Rd 42 exit toward Rosemount. Turn east onto 145th St. Turn L onto Chippendale Ave W. Turn L onto 156th St. W Turn R onto Chestnut Way. Home on R
Rooms
Basement Daylight/Lookout Windows, Egress Windows, Finished (Livable), Storage Space, Walkout
Interior
Heating Fireplace, Forced Air
Cooling Central
Fireplaces Type Family Room, Gas Burning
Fireplace Yes
Laundry Electric Dryer Hookup, Laundry Room, Lower Level, Sink, Washer Hookup
Exterior
Parking Features Attached Garage, Driveway - Asphalt, Garage Door Opener
Garage Spaces 2.0
Roof Type Age 8 Years or Less
Accessibility None
Porch Composite Decking, Deck, Patio
Total Parking Spaces 2
Building
Lot Description Corner Lot, Tree Coverage - Light
Water City Water/Connected
Architectural Style (TH) Quad/4 Corners
Others
HOA Fee Include Building Exterior,Cable TV,Hazard Insurance,Internet,Lawn Care,Outside Maintenance,Parking Space,Professional Mgmt,Snow Removal,Other
Senior Community No
Tax ID 346457504030
Read Less Info
Want to know what your home might be worth? Contact us for a FREE valuation!

Our team is ready to help you sell your home for the highest possible price ASAP
"My job is to find and attract mastery-based agents to the office, protect the culture, and make sure everyone is happy! "

