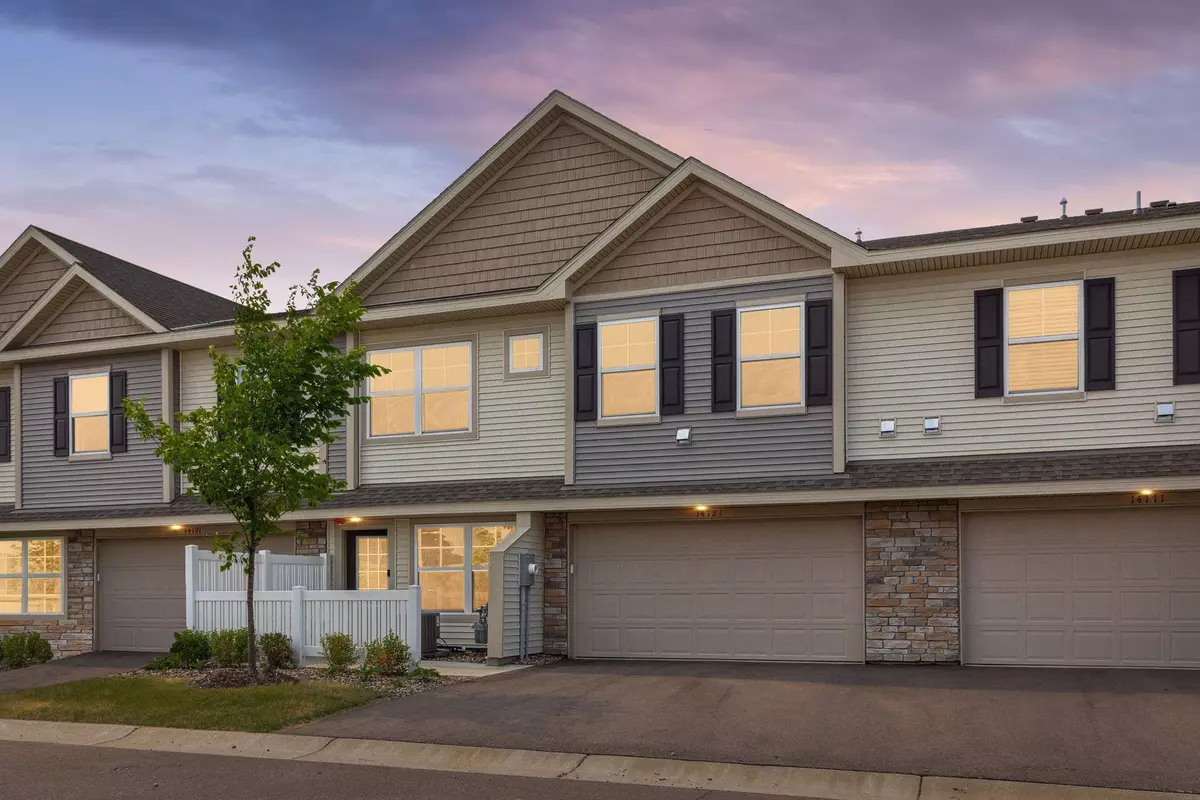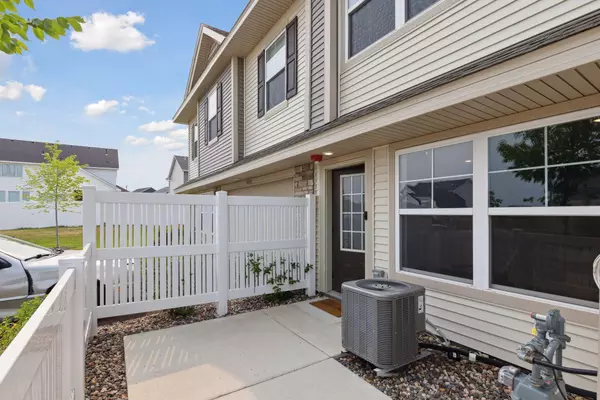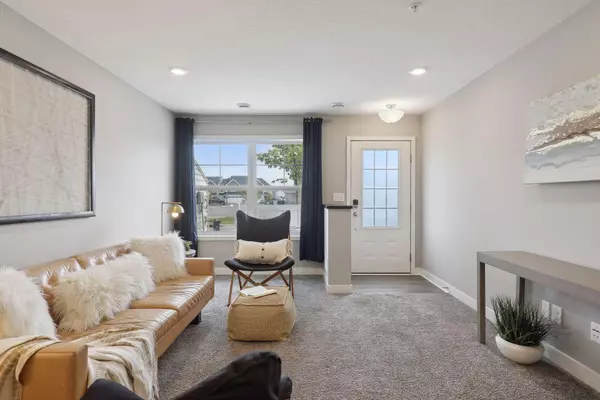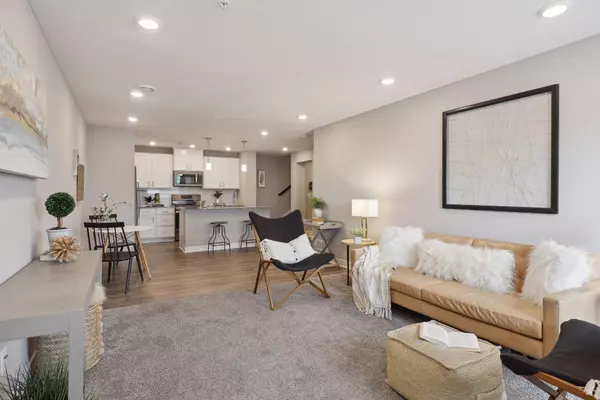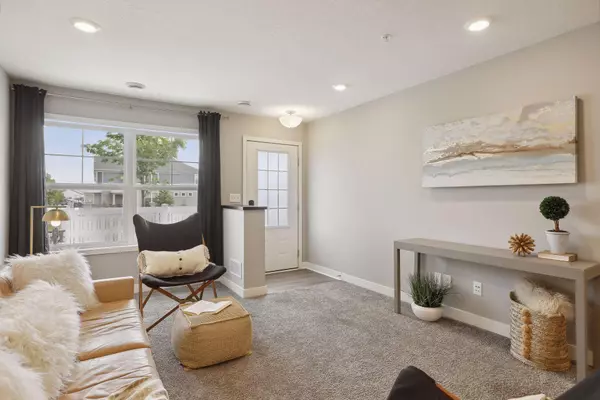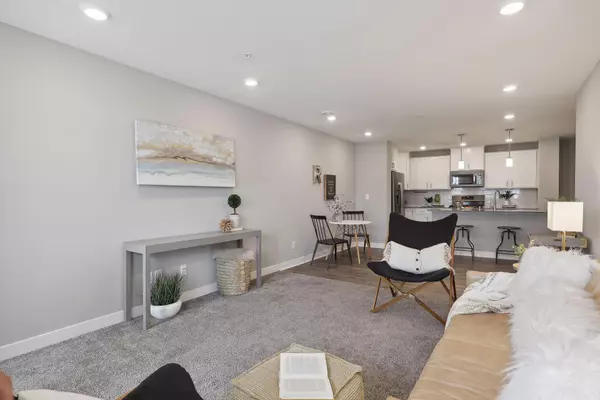$339,900
$339,900
For more information regarding the value of a property, please contact us for a free consultation.
3 Beds
3 Baths
1,758 SqFt
SOLD DATE : 12/08/2023
Key Details
Sold Price $339,900
Property Type Single Family Home
Listing Status Sold
Purchase Type For Sale
Square Footage 1,758 sqft
Price per Sqft $193
Subdivision Prestwick Place 18Th Add
MLS Listing ID 6374013
Sold Date 12/08/23
Style (TH) Side x Side
Bedrooms 3
Full Baths 2
Half Baths 1
HOA Fees $238
Year Built 2020
Annual Tax Amount $3,088
Lot Size 1,306 Sqft
Acres 0.03
Lot Dimensions 32x48
Property Description
***Assumable Mortgage at 3% Interest Rate*** Huge monthly savings.*** Ask your Agent for Details.*** Discover this modern design townhome with smart home features. FEATURES & UPGRADES: Elegant craftsman style white enamel trim throughout, beautiful luxury vinyl plank hardwood floors, spacious center island kitchen a focal point of the great room style main level, staggered height white enamel shaker style cabinets, quality quartz counter-tops, classic subway tile backsplash, GE Slate appliances, gas range with built-in griddle, energy efficient LED recessed lighting throughout & convenient main floor 1/2 bath. An upper level oasis welcomes you with a comfortable family room which leads to 3 large bedrooms, the primary suite is huge & features a versatile sitting area with large walk-in closet & private 3/4 bath with dual vanity, a 3rd full bath rounds out the upper level. Smart Home features include a keyless entry, a Tesla Wall Charger, Ring door bell & a media cabinet. HOME WARRANTY.
Location
State MN
County Dakota
Community Prestwick Place 18Th Add
Direction Akron Ave. to 141st St. east to Addison Ave. south & east to home on your right.
Interior
Heating Forced Air
Cooling Central
Fireplace No
Laundry Upper Level
Exterior
Parking Features Attached Garage, Driveway - Asphalt, Garage Door Opener
Garage Spaces 2.0
Roof Type Age 8 Years or Less,Architectural Shingle
Accessibility None
Porch Patio
Total Parking Spaces 2
Building
Water City Water/Connected
Architectural Style (TH) Side x Side
Others
HOA Fee Include Building Exterior,Hazard Insurance,Lawn Care,Outside Maintenance,Professional Mgmt,Snow Removal
Senior Community No
Tax ID 345861703030
Acceptable Financing Assumable, Cash, Conventional, FHA, VA
Listing Terms Assumable, Cash, Conventional, FHA, VA
Read Less Info
Want to know what your home might be worth? Contact us for a FREE valuation!

Our team is ready to help you sell your home for the highest possible price ASAP
"My job is to find and attract mastery-based agents to the office, protect the culture, and make sure everyone is happy! "

