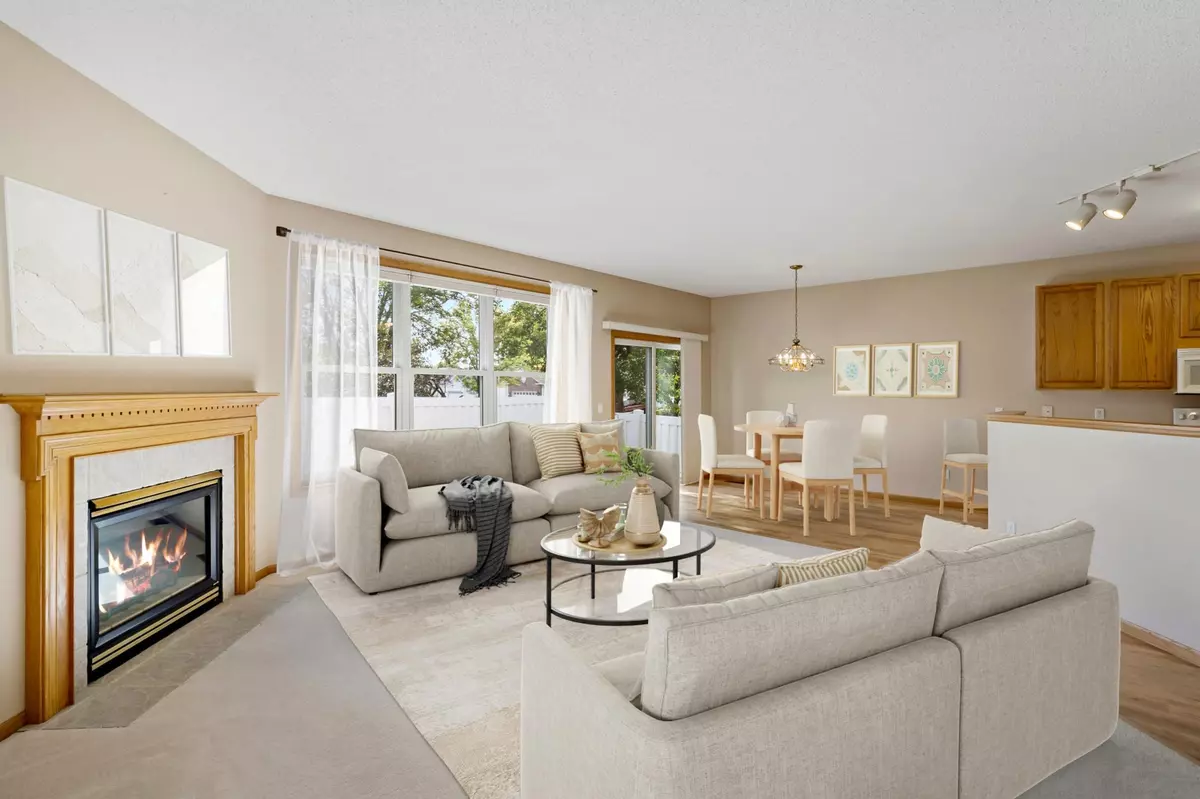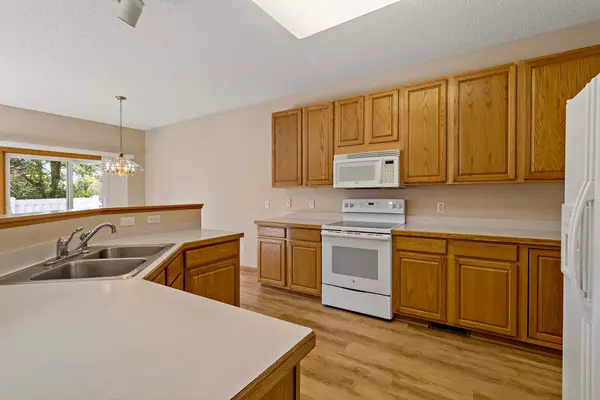$355,000
$350,000
1.4%For more information regarding the value of a property, please contact us for a free consultation.
2 Beds
3 Baths
2,688 SqFt
SOLD DATE : 12/16/2024
Key Details
Sold Price $355,000
Property Type Single Family Home
Listing Status Sold
Purchase Type For Sale
Square Footage 2,688 sqft
Price per Sqft $132
Subdivision The Enclave
MLS Listing ID 6600943
Sold Date 12/16/24
Style (TH) Detached
Bedrooms 2
Full Baths 2
Three Quarter Bath 1
HOA Fees $300
Year Built 1999
Annual Tax Amount $3,916
Lot Size 10,018 Sqft
Acres 0.23
Lot Dimensions 63x161x63x153
Property Description
Welcome to this charming detached townhome offering convenient one-level living with a finished lower level for added space! Nestled in a quiet cul-de-sac near downtown Rosemount, this home boasts 2 spacious bedrooms and 3 well-appointed bathrooms. The newer Andersen windows fill each room with natural light, while the recently updated laminate flooring in the hallway and kitchen/dining areas adds a modern touch. The open-concept kitchen flows seamlessly into the dining and living areas, perfect for hosting gatherings or cozy evenings in. The main level includes both bedrooms, making this layout ideal for easy accessibility. Head downstairs to the finished lower level, offering a large family room, bathroom, and abundant storage. Enjoy peaceful outdoor living on your private patio. With its prime location and thoughtful updates, this home is a perfect blend of comfort and style!
Location
State MN
County Dakota
Community The Enclave
Direction Take Hwy 3 to 145th St, go east to Bloomfield Path, right to Bloomfield Place, left to home. On right side.
Rooms
Basement Drain Tiled, Finished (Livable), Poured Concrete, Sump Pump
Interior
Heating Forced Air
Cooling Central
Fireplaces Type Gas Burning
Fireplace Yes
Laundry Laundry Room, Main Level
Exterior
Parking Features Attached Garage, Driveway - Asphalt, Garage Door Opener
Garage Spaces 2.0
Roof Type Architectural Shingle,Asphalt Shingles
Accessibility None
Porch Patio
Total Parking Spaces 2
Building
Lot Description Tree Coverage - Light, Underground Utilities
Water City Water/Connected
Architectural Style (TH) Detached
Others
HOA Fee Include Hazard Insurance,Lawn Care,Outside Maintenance,Professional Mgmt,Sanitation,Snow Removal
Senior Community No
Tax ID 347650002090
Acceptable Financing Cash, Conventional
Listing Terms Cash, Conventional
Read Less Info
Want to know what your home might be worth? Contact us for a FREE valuation!

Our team is ready to help you sell your home for the highest possible price ASAP
"My job is to find and attract mastery-based agents to the office, protect the culture, and make sure everyone is happy! "






