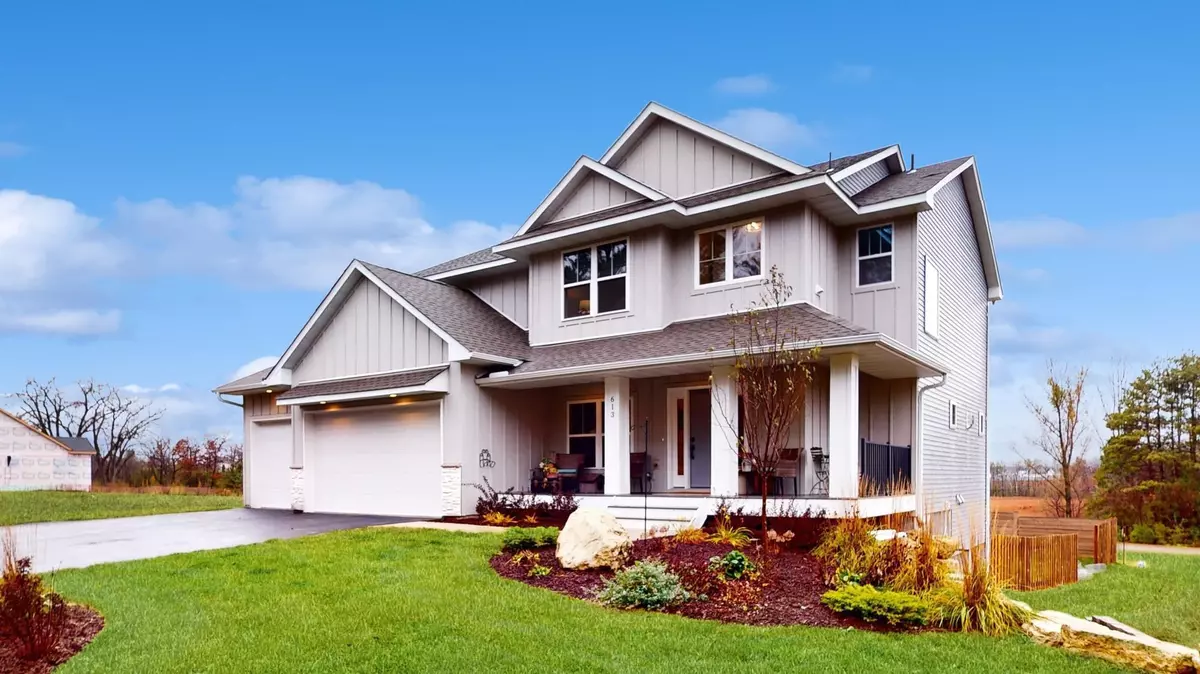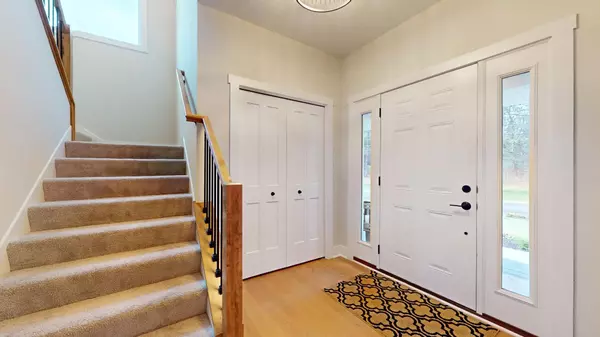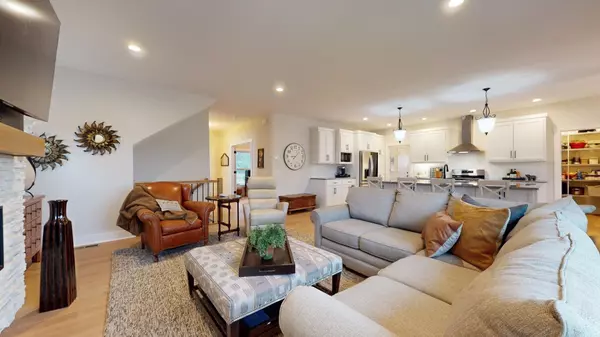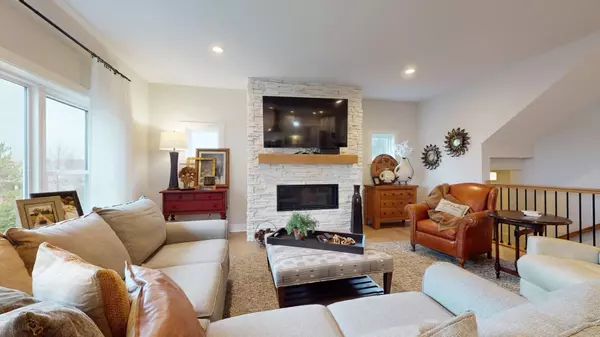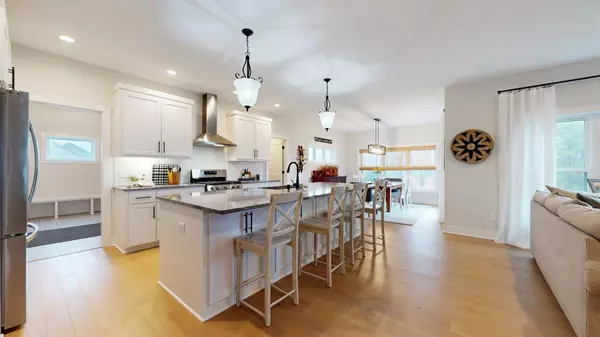$590,000
$589,000
0.2%For more information regarding the value of a property, please contact us for a free consultation.
4 Beds
3 Baths
2,741 SqFt
SOLD DATE : 12/16/2024
Key Details
Sold Price $590,000
Property Type Single Family Home
Listing Status Sold
Purchase Type For Sale
Square Footage 2,741 sqft
Price per Sqft $215
Subdivision Manley Gun Club
MLS Listing ID 6629051
Sold Date 12/16/24
Style (SF) Single Family
Bedrooms 4
Full Baths 2
Half Baths 1
Year Built 2023
Annual Tax Amount $1,922
Lot Size 0.440 Acres
Acres 0.44
Lot Dimensions 159x135x162x105
Property Description
Welcome home to this like-new home! The main level features custom cabinetry in the kitchen with granite countertops, stainless steel appliances, center island. The great room has a gas fireplace and windows that bring in plenty of natural light! Back foyer is spacious with large walk-in closet. There are four bedrooms, and laundry on the upper level! Private owner's suite with spacious walk-in closet, separate tub/shower. Spacious garage (24') leave ample parking and storage space. Lower level walkout offers potential for 5th bedroom, full bath, large family room and extra storage room.
Location
State MN
County Dakota
Community Manley Gun Club
Direction Hwy 3 to Red Pine Lane to Biscayne Ave to Brooklyn Lane to Remington Ct.
Rooms
Basement Drain Tiled, Drainage System, Poured Concrete, Unfinished, Walkout
Interior
Heating Forced Air
Cooling Central
Fireplaces Type Gas Burning, Stone
Fireplace Yes
Laundry Laundry Room, Upper Level
Exterior
Parking Features Attached Garage, Driveway - Asphalt, Garage Door Opener
Garage Spaces 3.0
Roof Type Age 8 Years or Less,Asphalt Shingles
Accessibility None
Porch Composite Decking, Covered, Front Porch
Total Parking Spaces 3
Building
Lot Description Corner Lot, Tree Coverage - Light, Underground Utilities
Water City Water/Connected
Architectural Style (SF) Single Family
Structure Type Concrete,Frame
Others
Senior Community No
Tax ID 104726401100
Acceptable Financing Cash, Conventional, FHA, VA
Listing Terms Cash, Conventional, FHA, VA
Read Less Info
Want to know what your home might be worth? Contact us for a FREE valuation!

Our team is ready to help you sell your home for the highest possible price ASAP
"My job is to find and attract mastery-based agents to the office, protect the culture, and make sure everyone is happy! "

