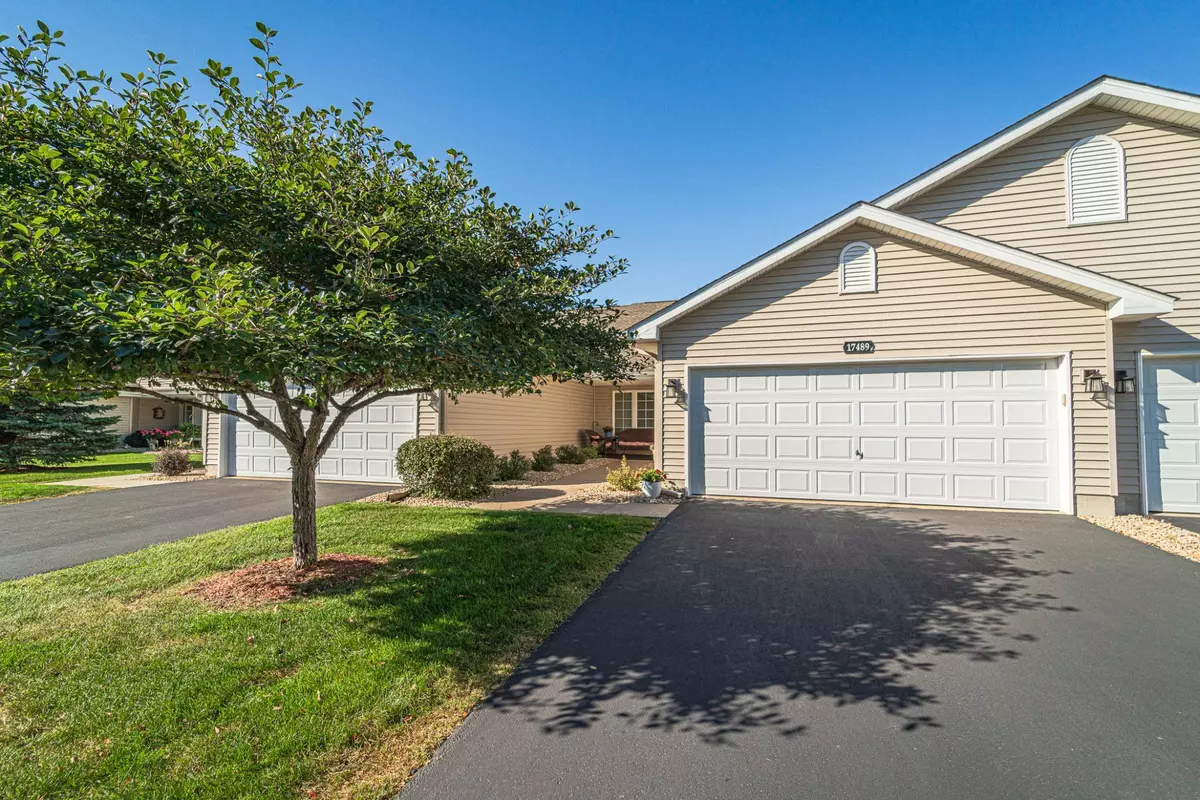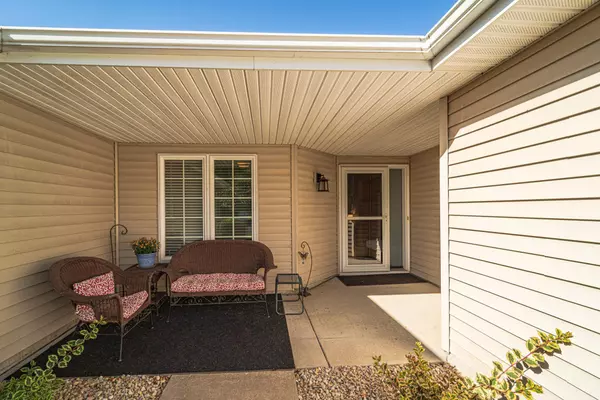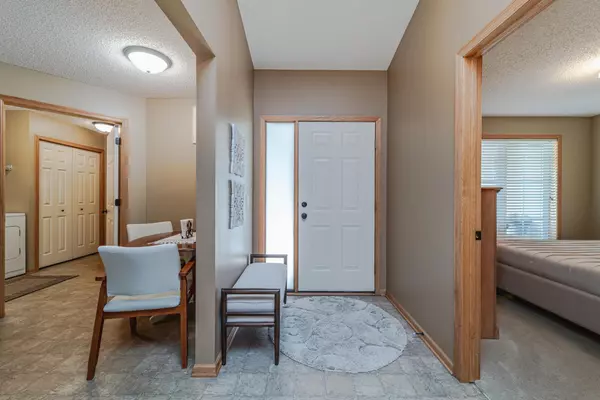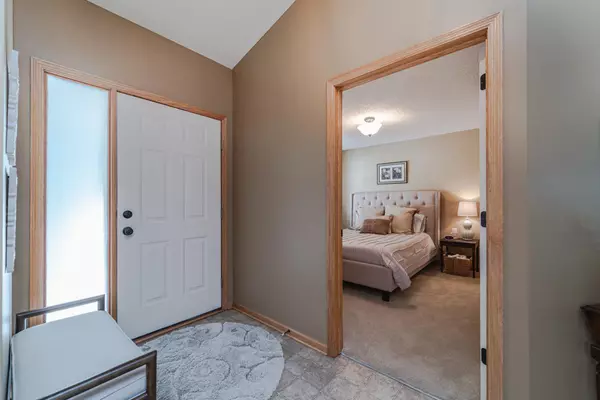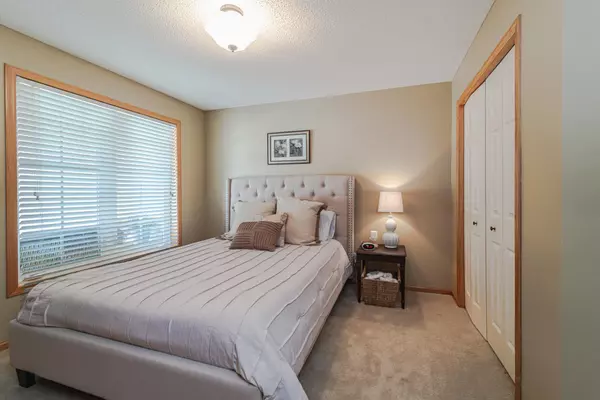$315,000
$315,000
For more information regarding the value of a property, please contact us for a free consultation.
2 Beds
2 Baths
1,577 SqFt
SOLD DATE : 12/23/2024
Key Details
Sold Price $315,000
Property Type Single Family Home
Sub Type Patio Home
Listing Status Sold
Purchase Type For Sale
Square Footage 1,577 sqft
Price per Sqft $199
Subdivision Deerfield 11Th Add
MLS Listing ID 6609226
Sold Date 12/23/24
Style (TH) Side x Side
Bedrooms 2
Full Baths 1
Three Quarter Bath 1
HOA Fees $410
Year Built 2004
Annual Tax Amount $2,814
Lot Size 3,049 Sqft
Acres 0.07
Lot Dimensions common
Property Description
This 2BR 2BA townhome features all living facilities on one level, and is inviting, comfortable, and offers a maintenance-free exterior for easy living! If you love to travel, you can simply lock up and go! The neighborhood of one-level homes is tucked within a quiet area surrounded by parks, ponds and wetlands. The main living space has a dramatic vaulted ceiling through the family/dining room, and it opens to a 4-season sunroom with an extra-wide door opening that gives an open sense of space to the main level. The primary suite is large enough for your king-sized bed, and includes a walk-in closet and 3/4 bath with a new shower door. A guest room and another full bath lie off the main hall. The kitchen opens to the laundry/mud room. Relax on the covered front patio or rear patio. Additional features include white doors and a finished garage. You'll love the quiet serenity that this community has to offer, in a neighborhood surrounded by wetlands, parks and ponds. This one-level rambler is the perfect “next forever home.”
Location
State MN
County Scott
Community Deerfield 11Th Add
Direction 21 to Fish Point S to Marshfield S to Deerfield
Interior
Heating Fireplace, Forced Air
Cooling Central
Fireplaces Type Family Room, Gas Burning
Fireplace Yes
Laundry Electric Dryer Hookup, Laundry Room, Washer Hookup
Exterior
Parking Features Attached Garage, Driveway - Asphalt, Garage Door Opener
Garage Spaces 2.0
Roof Type Asphalt Shingles,Pitched
Accessibility Doors 36\"+
Porch Covered, Patio, Porch, Rear Porch
Total Parking Spaces 2
Building
Lot Description Tree Coverage - Light
Water City Water/Connected
Architectural Style (TH) Side x Side
Others
HOA Fee Include Building Exterior,Hazard Insurance,Lawn Care,Outside Maintenance,Professional Mgmt,Sanitation
Senior Community No
Tax ID 254070200
Acceptable Financing Cash, Conventional, VA
Listing Terms Cash, Conventional, VA
Read Less Info
Want to know what your home might be worth? Contact us for a FREE valuation!

Our team is ready to help you sell your home for the highest possible price ASAP

"My job is to find and attract mastery-based agents to the office, protect the culture, and make sure everyone is happy! "

