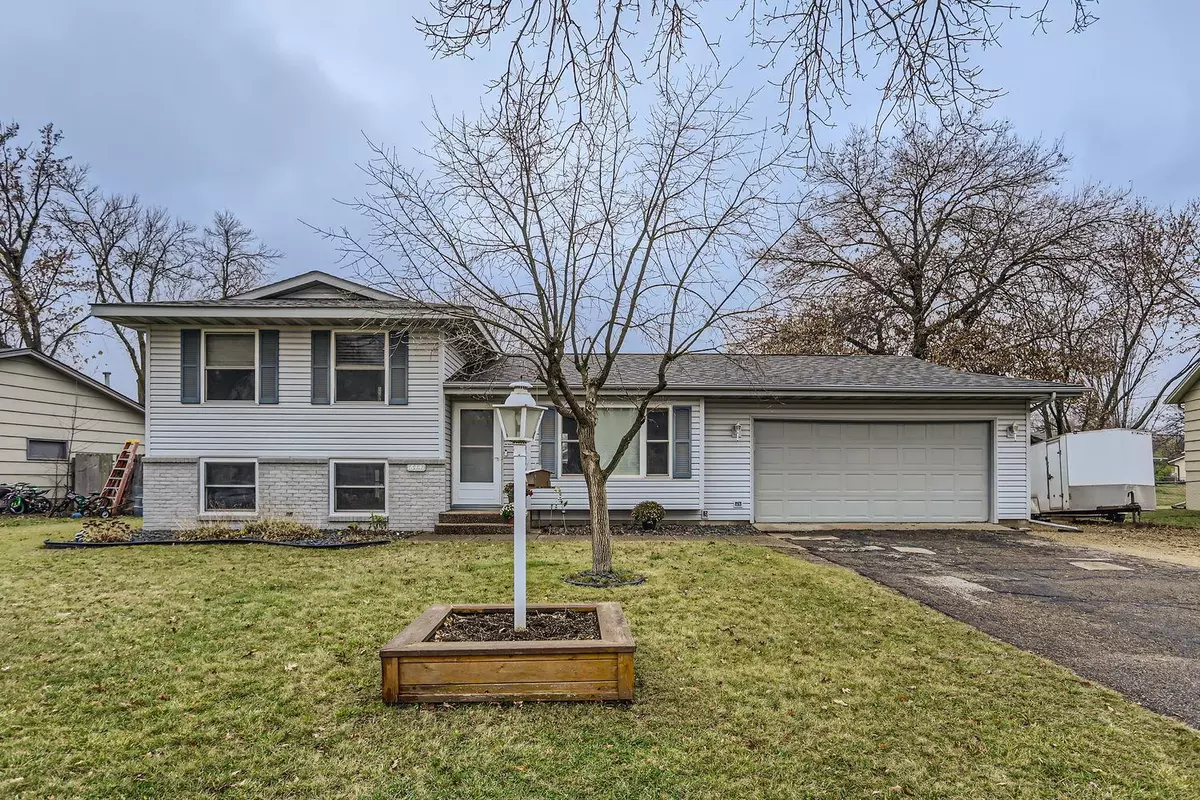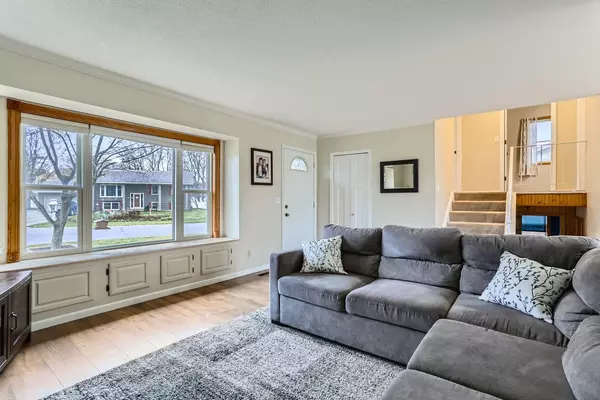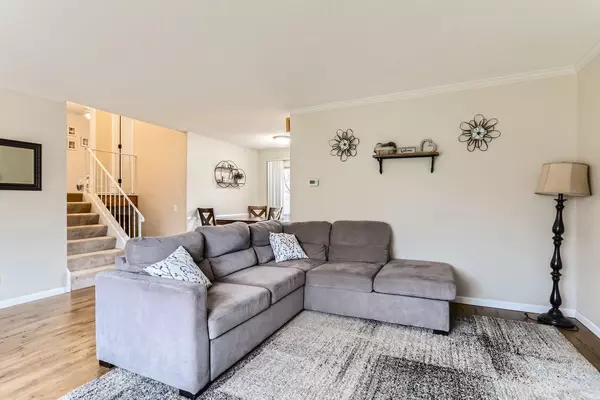$330,000
$330,000
For more information regarding the value of a property, please contact us for a free consultation.
3 Beds
2 Baths
1,379 SqFt
SOLD DATE : 12/23/2024
Key Details
Sold Price $330,000
Property Type Single Family Home
Listing Status Sold
Purchase Type For Sale
Square Footage 1,379 sqft
Price per Sqft $239
Subdivision Donnays Valley Park
MLS Listing ID 6631252
Sold Date 12/23/24
Style (SF) Single Family
Bedrooms 3
Full Baths 1
Three Quarter Bath 1
Year Built 1968
Annual Tax Amount $3,222
Lot Size 0.280 Acres
Acres 0.28
Lot Dimensions 35x67x136x80x139
Property Description
Looking for the perfect starter home in South Metro? This gem has all the features you need and more! With 3 bedrooms, 2 bathrooms, a 2-car garage, an extra carport, and the bonus of cul-de-sac living, this one's tough to beat—especially at this price point. It also features a large fenced backyard and an updated kitchen(2021).
Step through the front door into a cozy living room with updated flooring(2021) that flows seamlessly into the kitchen. You'll find white cabinets, quartz countertops, and stainless steel appliances—all set to impress. The sliding door opens to a lovely deck(2020) & paver patio(2020) overlooking the spacious fenced backyard, complete with a handy shed for extra storage.
Head upstairs, and you'll discover the primary bedroom, a second bedroom, and a full bathroom. On the lower level, there's a third bedroom, a family room (or home office), and an updated ¾ bathroom. Go down one more level, and you'll find even more: another office area, storage space, and the laundry/utility room.
And the location? It's close to Parkview Elementary and nearby parks—perfect for anyone who loves a friendly, walkable neighborhood.
Don't miss out on this one—it's a home with the space, updates, and charm you've been searching for!
Location
State MN
County Dakota
Community Donnays Valley Park
Direction Cedar Ave South of Cty Rd 46 to 164th St W, East to Genesse Ct, North to home.
Rooms
Basement Daylight/Lookout Windows, Full, None
Interior
Heating Forced Air
Cooling Central
Fireplace No
Laundry Lower Level
Exterior
Exterior Feature Storage Shed
Parking Features Attached Garage, Carport, Driveway - Asphalt, Garage Door Opener, Insulated Garage, RV Access/Parking
Garage Spaces 2.0
Roof Type Asphalt Shingles
Accessibility None
Porch Deck, Patio
Total Parking Spaces 2
Building
Lot Description Tree Coverage - Medium
Water City Water/Connected
Architectural Style (SF) Single Family
Others
Senior Community No
Tax ID 222117002330
Acceptable Financing Cash, Conventional, FHA, VA
Listing Terms Cash, Conventional, FHA, VA
Read Less Info
Want to know what your home might be worth? Contact us for a FREE valuation!

Our team is ready to help you sell your home for the highest possible price ASAP
"My job is to find and attract mastery-based agents to the office, protect the culture, and make sure everyone is happy! "






