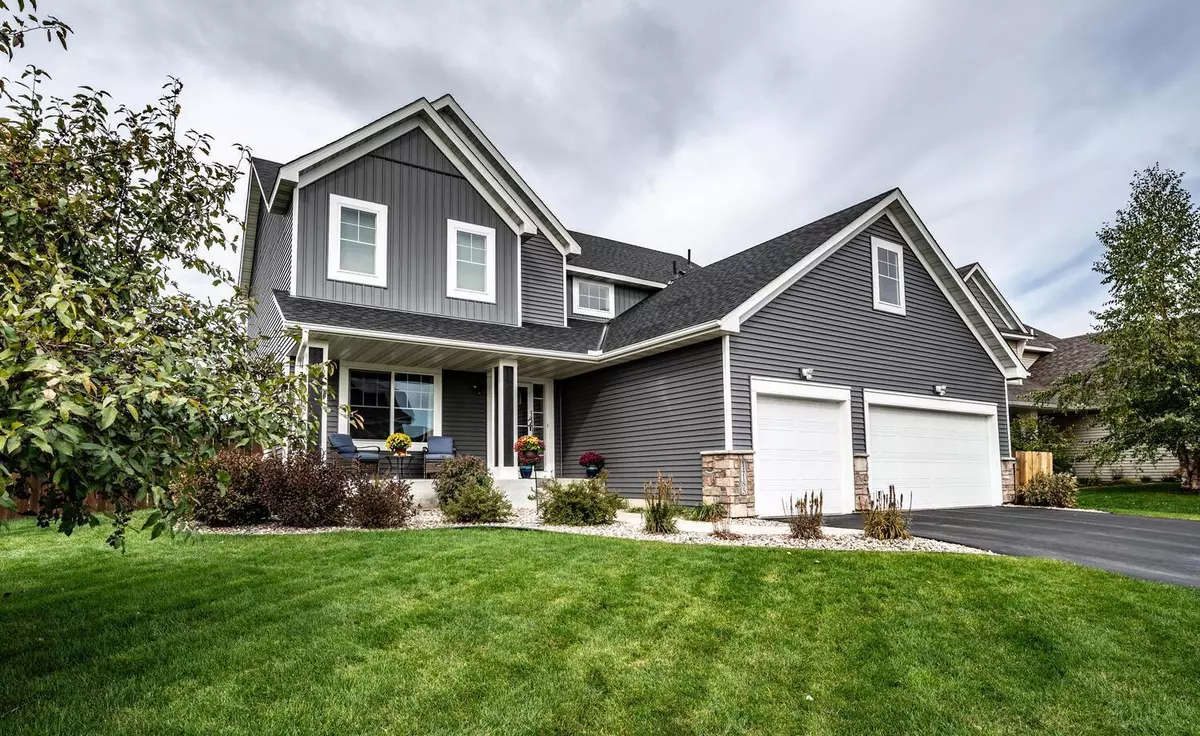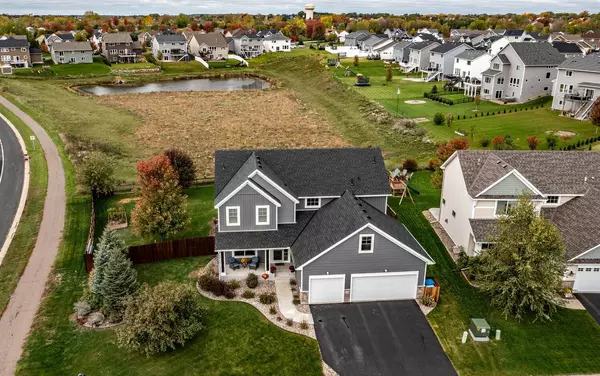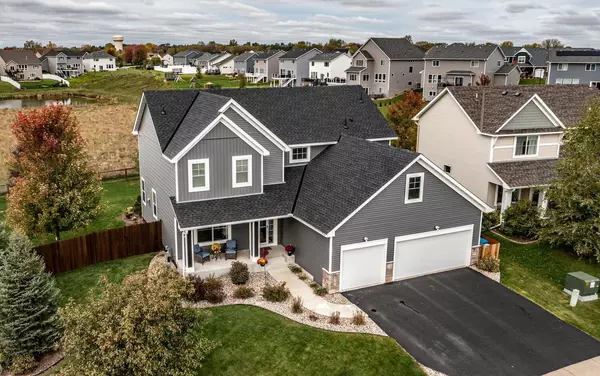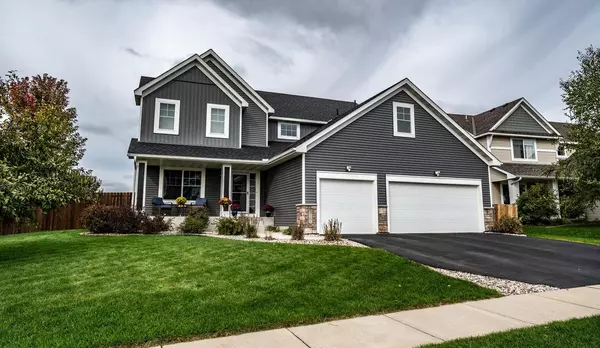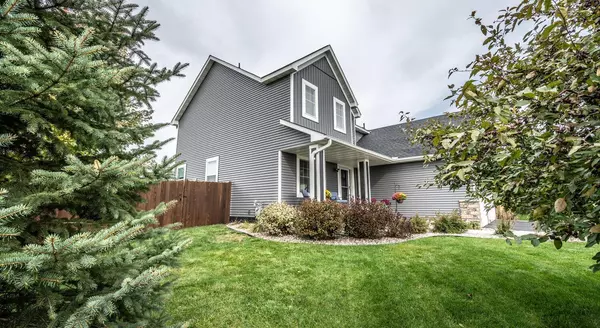$582,000
$582,600
0.1%For more information regarding the value of a property, please contact us for a free consultation.
5 Beds
4 Baths
4,170 SqFt
SOLD DATE : 12/27/2023
Key Details
Sold Price $582,000
Property Type Single Family Home
Listing Status Sold
Purchase Type For Sale
Square Footage 4,170 sqft
Price per Sqft $139
Subdivision Prestwick Place 8Th Add
MLS Listing ID 6440814
Sold Date 12/27/23
Style (SF) Single Family
Bedrooms 5
Full Baths 2
Half Baths 1
Three Quarter Bath 1
Year Built 2014
Annual Tax Amount $5,064
Lot Size 0.290 Acres
Acres 0.29
Lot Dimensions 115x135
Property Description
STUNNING & meticulously maintained 5BR/4BA home in Rosemount was a former model home & boasts 4BR on UL, open concept main, elegant coffered ceiling in LR w/gas FP, 9' ceilings + more! Front porch & foyer are perfect for welcoming guests. There is a ML office right off the foyer. Open-concept LR, DR & KIT allows for seamless entertaining & clear sightlines. Natural light fills the space via oversized windows & patio door. KIT has SS appl, island w/bfast bar, pantry & granite counters. Off the kitchen is a mudroom leading to a 1/2 bath & garage. UL has 3 generous sized BRs, full bath, laundry & primary BR ensuite w/huge WI closet, vaulted ceiling & private full bath w/dual sinks & separate tub/shower. LL is finished w/5th BR, 3/4 bath (great for guests), exercise room & family room. Outside is beautifully landscaped, fully fenced in yard w/patio, garden & storage shed. Garage has rafter storage + heated workshop. Great location near DCTC, shopping, dining, etc.
Location
State MN
County Dakota
Community Prestwick Place 8Th Add
Direction From 35E, head EAST on Co Rd 42. Co Rd 42 will change to 150th St W. Then will merge into and turn into 145th St W. Turn LEFT onto Auburn Ave. Turn RIGHT onto Connemara Trl. Turn LEFT onto Adelaide Ave. Home is the corner home on the left. NOTE: Map pin on MLS map feature is INCORRECT.
Rooms
Basement Concrete Block, Drain Tiled, Egress Windows, Finished (Livable), Full, Sump Pump
Interior
Heating Fireplace, Forced Air
Cooling Central
Fireplaces Type Gas Burning, Living Room
Fireplace Yes
Laundry Electric Dryer Hookup, Laundry Room, Upper Level
Exterior
Exterior Feature Storage Shed
Parking Features Attached Garage, Driveway - Asphalt, Garage Door Opener, Storage
Garage Spaces 3.0
Roof Type Age 8 Years or Less,Asphalt Shingles
Accessibility None
Porch Covered, Front Porch, Patio
Total Parking Spaces 3
Building
Lot Description Corner Lot, Tree Coverage - Light
Water City Water/Connected
Architectural Style (SF) Single Family
Others
Senior Community No
Tax ID 345860704010
Acceptable Financing Cash, Conventional, FHA, VA
Listing Terms Cash, Conventional, FHA, VA
Read Less Info
Want to know what your home might be worth? Contact us for a FREE valuation!

Our team is ready to help you sell your home for the highest possible price ASAP
"My job is to find and attract mastery-based agents to the office, protect the culture, and make sure everyone is happy! "

