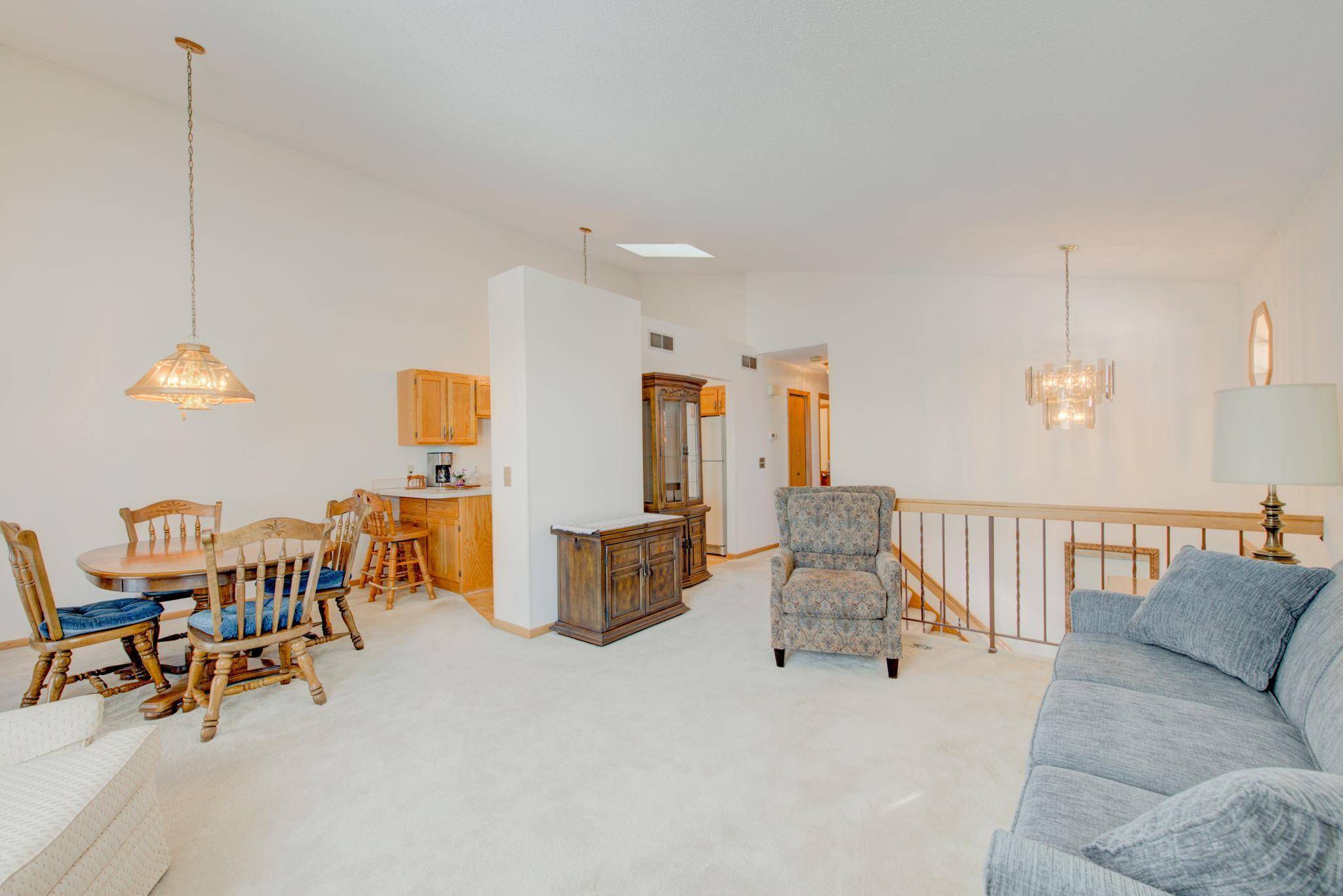$280,000
$267,900
4.5%For more information regarding the value of a property, please contact us for a free consultation.
2 Beds
2 Baths
1,679 SqFt
SOLD DATE : 04/13/2022
Key Details
Sold Price $280,000
Property Type Single Family Home
Listing Status Sold
Purchase Type For Sale
Square Footage 1,679 sqft
Price per Sqft $166
Subdivision Rice Lake Woods 16
MLS Listing ID 6160450
Sold Date 04/13/22
Style (TH) Quad/4 Corners
Bedrooms 2
Full Baths 1
Three Quarter Bath 1
HOA Fees $324
Year Built 1987
Annual Tax Amount $2,349
Lot Size 6,969 Sqft
Acres 0.16
Lot Dimensions 54x115x106x74
Property Description
Gorgeous end unit town home with fabulous views. The entryway is an open entry concept so it is very bright plus you can see down into the spacious family room. Upstairs you'll find the kitchen with lots of storage which leads to the dining room. Off of the dining area is the cute 3 season porch with beautiful view of green space and being an end unit, you're not looking at someone else's unit. Dow the hall, you'll find a very spacious master bedroom and huge walk-in closet. There is a vanity dressing table and mirror along with a walkthrough to the full bath. There is also a 2nd bedroom up as well. Downstairs is the spacious family room with its walkout and cozy fireplace. The lower level also includes a 3/4 bath. This home has been cared for very well and it shows. You can move right in and you'll feel right at home. Your buyers will love this location being so close to Arbor Lakes Shopping, schools and the freeway just minutes away.
Location
State MN
County Hennepin
Community Rice Lake Woods 16
Direction Weaver Lake Road to Pineview Lane N, go north to 84th Ave N, turn right, head east to Oakview Court N, turn right and follow down to the 2nd turn on the left. Turn left
Rooms
Basement Daylight/Lookout Windows, Finished (Livable), Full, Walkout
Interior
Heating Forced Air
Cooling Central
Fireplaces Type Family Room, Wood Burning
Fireplace Yes
Exterior
Parking Features Attached Garage, Driveway - Asphalt, Driveway - Shared, Garage Door Opener, Insulated Garage, Tuckunder Garage
Garage Spaces 2.0
Roof Type Asphalt Shingles
Accessibility None
Total Parking Spaces 2
Building
Lot Description Irregular Lot
Water City Water/Connected
Architectural Style (TH) Quad/4 Corners
Others
HOA Fee Include Building Exterior,Hazard Insurance,Outside Maintenance,Professional Mgmt,Sanitation,Snow/Lawn Care
Senior Community No
Tax ID 2211922110030
Acceptable Financing Adj Rate/Gr Payment, Cash, Conventional, FHA, MHFA/WHEDA, Special Funding
Listing Terms Adj Rate/Gr Payment, Cash, Conventional, FHA, MHFA/WHEDA, Special Funding
Read Less Info
Want to know what your home might be worth? Contact us for a FREE valuation!

Our team is ready to help you sell your home for the highest possible price ASAP
"My job is to find and attract mastery-based agents to the office, protect the culture, and make sure everyone is happy! "






