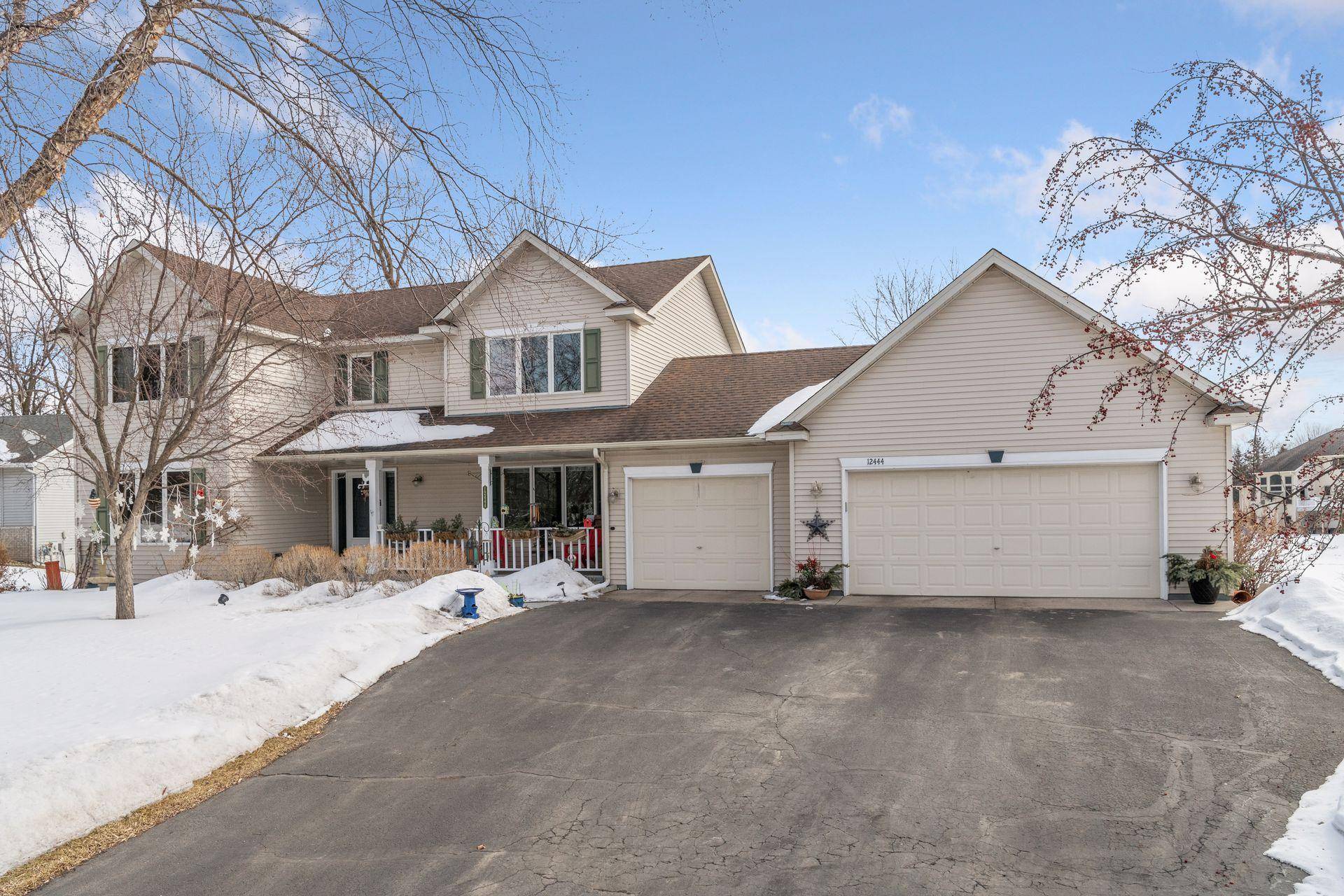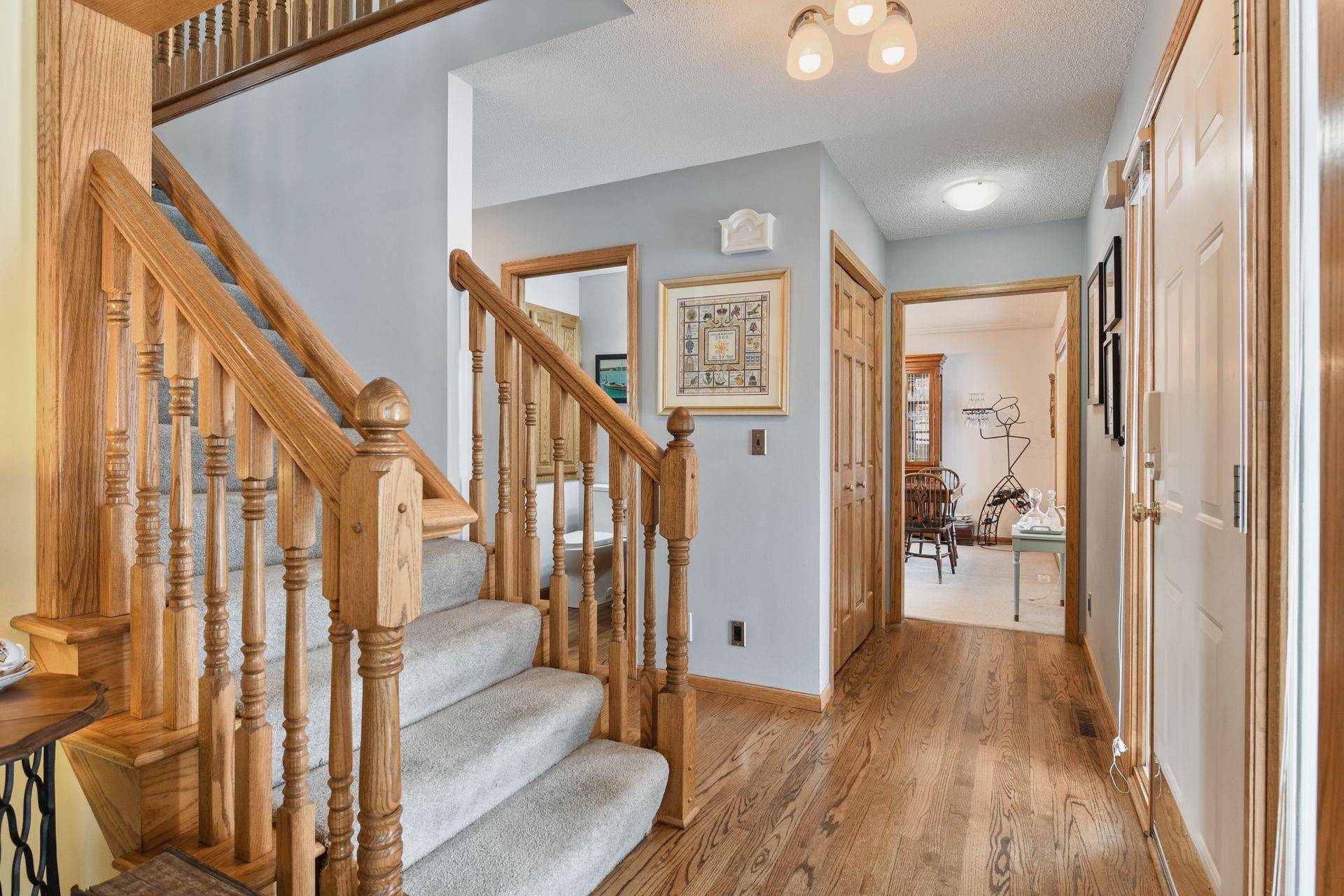$525,000
$479,900
9.4%For more information regarding the value of a property, please contact us for a free consultation.
4 Beds
4 Baths
3,808 SqFt
SOLD DATE : 04/28/2022
Key Details
Sold Price $525,000
Property Type Single Family Home
Listing Status Sold
Purchase Type For Sale
Square Footage 3,808 sqft
Price per Sqft $137
Subdivision South Pointe
MLS Listing ID 6150861
Sold Date 04/28/22
Style (SF) Single Family
Bedrooms 4
Full Baths 2
Half Baths 1
Three Quarter Bath 1
HOA Fees $250
Year Built 1996
Annual Tax Amount $5,518
Lot Size 0.646 Acres
Acres 0.65
Lot Dimensions 99x220x139x55x195
Property Description
Step into this spacious 2 story with a one kind view in Rogers. This home features a large kitchen with SS Appliances, granite countertops, ceramic tile backsplash, and hardwood floors. The formal dining room is awesome for family gatherings, and the main floor Study is huge and is perfect for a private home office. On the upper level you will find 4 bedrooms including a Huge Owners Suite complete with walk in closet and owners bath! 3 More large bedrooms on the upper level. The finished lower level provides space for an office/ exercise room along with a large family room. Enjoy your walk- out patio to your private backyard overlooking a scenic pond. This is a one of a kind lot and location that is close to all the amenities that Rogers has to offer! A Must SEE, do not miss out on this immaculate home!
Location
State MN
County Hennepin
Community South Pointe
Direction Main Street north of Territorial Road to Pointe Dr, go east to Pointe Circle
Body of Water Unnamed Lake
Rooms
Basement Daylight/Lookout Windows, Drain Tiled, Finished (Livable), Full, Walkout
Interior
Heating Forced Air
Cooling Central
Fireplaces Type Family Room, Gas Burning
Fireplace Yes
Exterior
Parking Features Attached Garage, Driveway - Asphalt
Garage Spaces 3.0
Roof Type Age 8 Years or Less,Asphalt Shingles,Pitched
Accessibility None
Total Parking Spaces 3
Building
Lot Description Tree Coverage - Medium
Water City Water/Connected
Architectural Style (SF) Single Family
Others
HOA Fee Include Other
Senior Community No
Tax ID 2612023120018
Read Less Info
Want to know what your home might be worth? Contact us for a FREE valuation!

Our team is ready to help you sell your home for the highest possible price ASAP
"My job is to find and attract mastery-based agents to the office, protect the culture, and make sure everyone is happy! "






