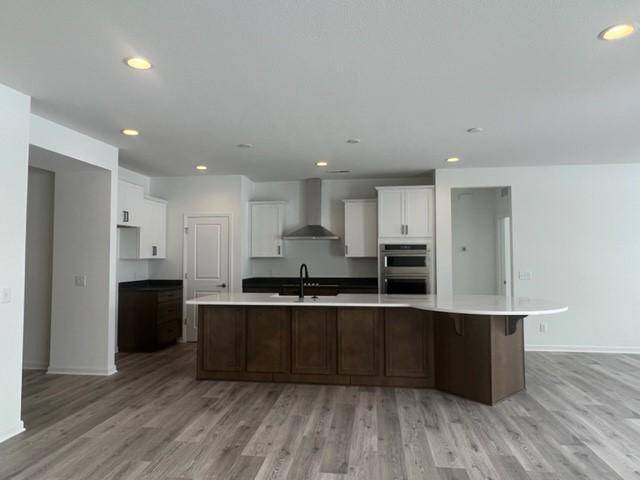$594,990
$599,990
0.8%For more information regarding the value of a property, please contact us for a free consultation.
2 Beds
2 Baths
1,936 SqFt
SOLD DATE : 04/25/2023
Key Details
Sold Price $594,990
Property Type Single Family Home
Listing Status Sold
Purchase Type For Sale
Square Footage 1,936 sqft
Price per Sqft $307
Subdivision Bellwether By Del Webb
MLS Listing ID 6332112
Sold Date 04/25/23
Style (SF) Single Family
Bedrooms 2
Full Baths 1
Three Quarter Bath 1
HOA Fees $231
Year Built 2023
Annual Tax Amount $7,920
Lot Size 8,712 Sqft
Acres 0.2
Lot Dimensions 74'x149'x39'x149'
Property Description
The pools, pickleball courts & fitness center will get your attention, but at Bellwether by Del Webb, that's only the beginning of the story. Welcome to the Twin Cities first age-restricted, resort style, new home construction community filled with amenities that promote both an active & social lifestyle. Relax. Now, you don't have to go far from home to have the retirement you desire. This popular Ascend design available now showcases a gourmet kitchen featuring two-tone white and quill cabinets, granite countertops, KitchenAid built-in stainless-steel appliances and spacious island with accent quartz countertops perfect for entertaining, corner fireplace, private flex room, spacious Owner's Bath with shower and vanity, walk-in closet, insulated garage with extra storage, fully sodded front & rear yard with irrigation system, concrete patio and more! Additional quick move-in homes and lots also available. Photos are a model representation.
Location
State MN
County Hennepin
Community Bellwether By Del Webb
Direction From I-94W -Take exit 213 onto CR-30, Maple Grove Pkwy -Go west onto Maple Grove Pkwy -Turn right onto CR-30 -Turn right onto CR-101 (Brockton Ln) -Turn left onto 100th Ave N -Turn right onto Elm Ln -Turn right onto 101st Pl -Sales Office/Model Homes will be located on your left
Rooms
Basement Slab
Interior
Heating Forced Air, Humidifier
Cooling Central
Fireplaces Type Gas Burning
Fireplace Yes
Exterior
Parking Features Attached Garage, Driveway - Asphalt, Garage Door Opener, Insulated Garage
Garage Spaces 2.0
Accessibility None
Total Parking Spaces 2
Building
Builder Name PULTE HOMES
Water City Water/Connected
Architectural Style (SF) Single Family
Others
HOA Fee Include Lawn Care,Professional Mgmt,Recreation Facility,Sanitation,Shared Amenities,Snow Removal
Senior Community No
Tax ID 0111923340064
Read Less Info
Want to know what your home might be worth? Contact us for a FREE valuation!

Our team is ready to help you sell your home for the highest possible price ASAP
"My job is to find and attract mastery-based agents to the office, protect the culture, and make sure everyone is happy! "






