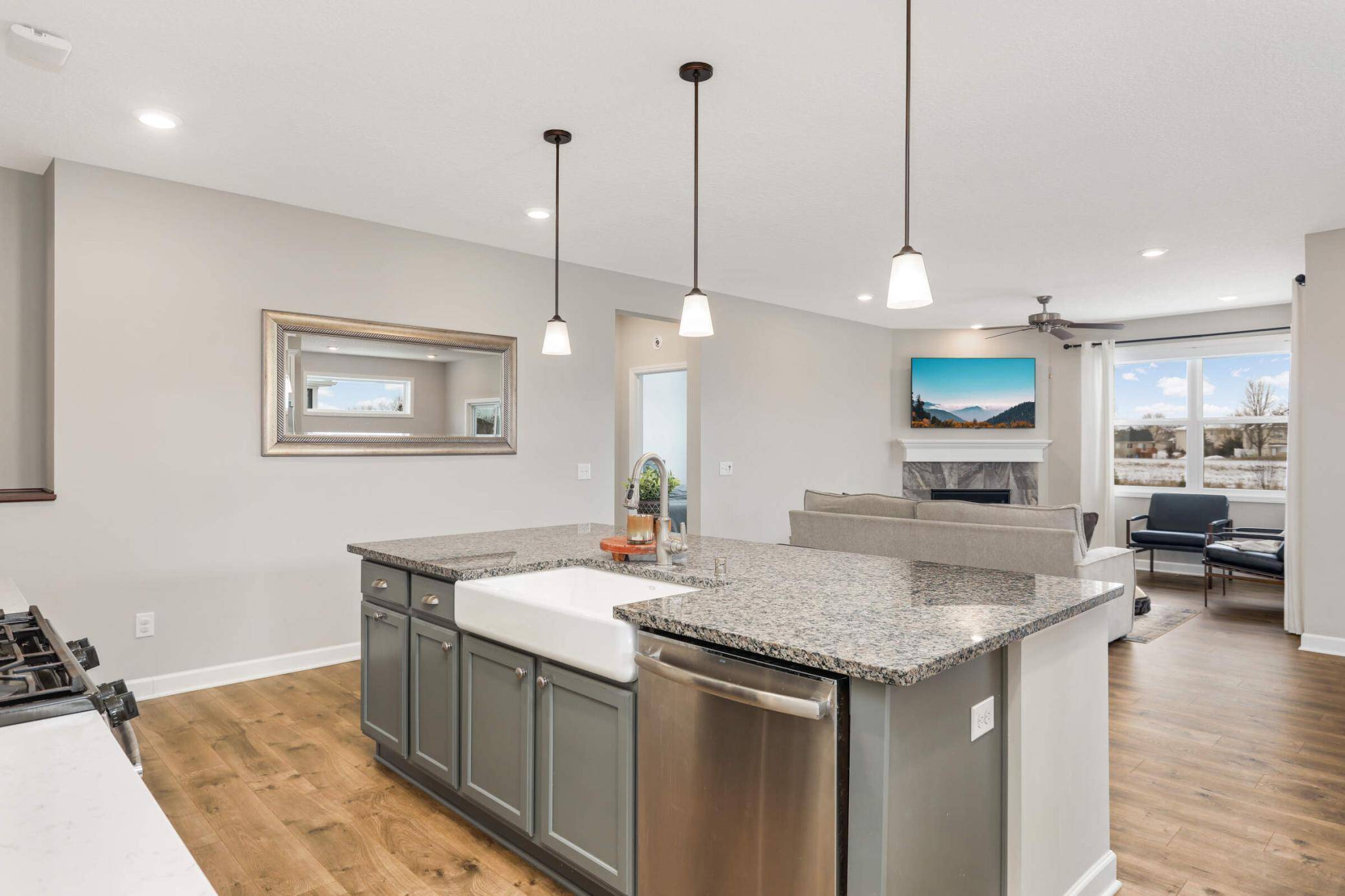$529,900
$529,900
For more information regarding the value of a property, please contact us for a free consultation.
4 Beds
3 Baths
3,861 SqFt
SOLD DATE : 04/01/2025
Key Details
Sold Price $529,900
Property Type Single Family Home
Listing Status Sold
Purchase Type For Sale
Square Footage 3,861 sqft
Price per Sqft $137
Subdivision Highlands/River Pointe
MLS Listing ID 6656758
Sold Date 04/01/25
Style (SF) Single Family
Bedrooms 4
Full Baths 2
Three Quarter Bath 1
HOA Fees $188
Year Built 2018
Annual Tax Amount $5,934
Lot Size 0.270 Acres
Acres 0.27
Lot Dimensions 60x160x93x160
Property Description
Don't miss this smart home villa that's better than new construction. Located in the desirable Highlands of River Pointe community close to parks, trails and so much more! You won't have to lift a finger as your snow and lawn care is all included in association! Your main floor features a seamless open floorplan with gorgeous kitchen, dining room, living room with cozy gas fireplace and screened in deck off back! In addition find 3 bedrooms, including your private master suite with trey vault ceiling, walk in closet and spa like bath with double vanity. Your lower level walkout is absolutely massive with a huge entertainment space, 4th bed, full bath, tons of storage and stamped concrete patio out back perfect for entertaining. Make it yours today!
Location
State MN
County Wright
Community Highlands/River Pointe
Direction I-94 to Rogers, exit 101 North. East on 53rd NE, right on Randolph Ave NE, Right on Ramier Ave.
Rooms
Basement Concrete Block, Daylight/Lookout Windows, Finished (Livable), Full, Walkout
Interior
Heating Forced Air
Cooling Central
Fireplaces Type Gas Burning, Living Room
Fireplace Yes
Laundry Laundry Room, Main Level
Exterior
Parking Features Attached Garage, Driveway - Asphalt
Garage Spaces 2.0
Roof Type Age 8 Years or Less,Asphalt Shingles
Accessibility None
Porch Covered, Enclosed, Screened
Total Parking Spaces 2
Building
Water City Water/Connected
Architectural Style (SF) Single Family
Others
HOA Fee Include Lawn Care,Professional Mgmt,Snow Removal,Other
Senior Community No
Tax ID 118310008190
Acceptable Financing Cash, Conventional, FHA, VA
Listing Terms Cash, Conventional, FHA, VA
Read Less Info
Want to know what your home might be worth? Contact us for a FREE valuation!

Our team is ready to help you sell your home for the highest possible price ASAP
"My job is to find and attract mastery-based agents to the office, protect the culture, and make sure everyone is happy! "






