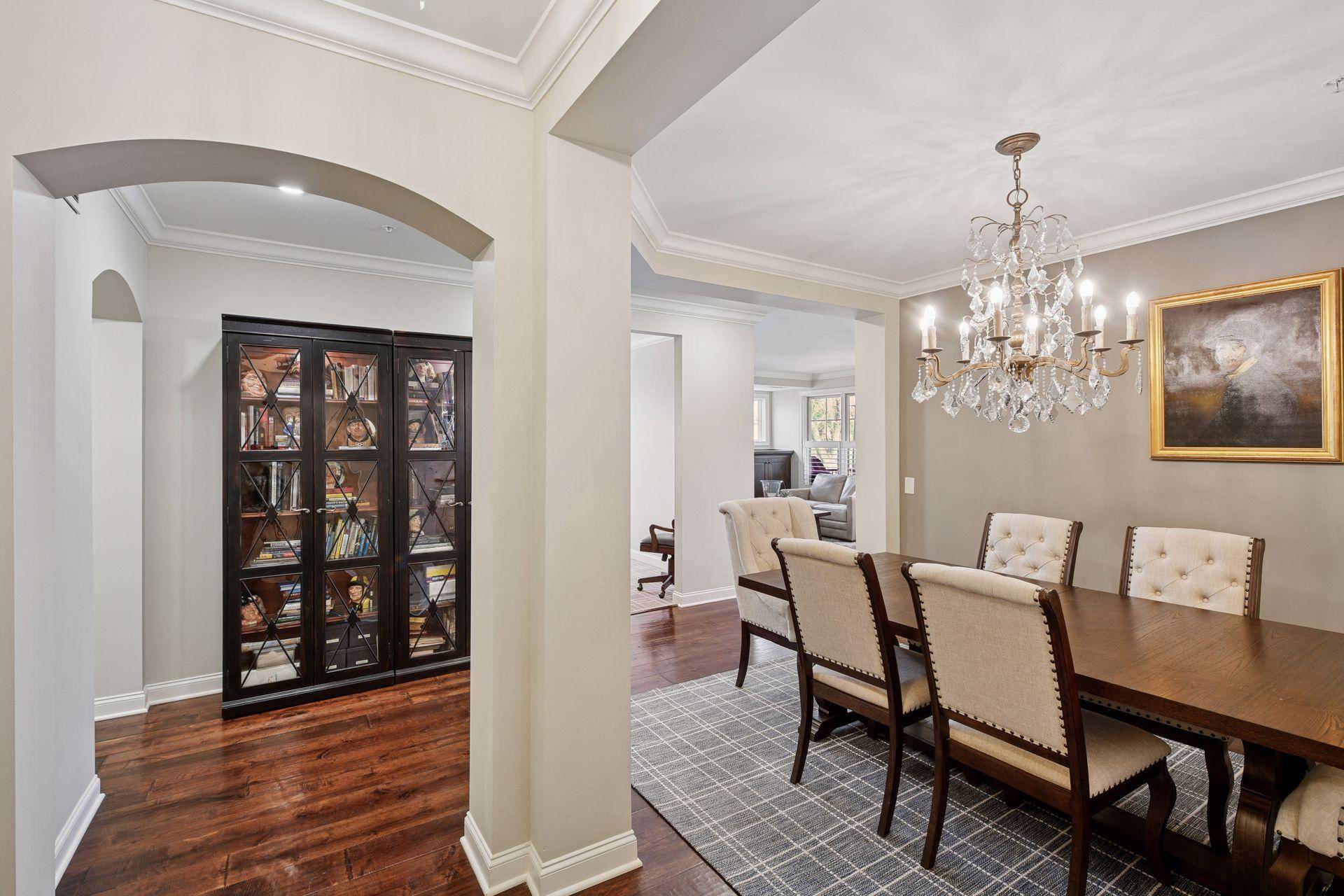$1,130,000
$1,150,000
1.7%For more information regarding the value of a property, please contact us for a free consultation.
2 Beds
2 Baths
2,024 SqFt
SOLD DATE : 06/05/2025
Key Details
Sold Price $1,130,000
Property Type Single Family Home
Listing Status Sold
Purchase Type For Sale
Square Footage 2,024 sqft
Price per Sqft $558
Subdivision Cic 1999 Waypoint Condo
MLS Listing ID 6707784
Sold Date 06/05/25
Style (CC) Low Rise (3- Levels)
Bedrooms 2
Full Baths 1
Three Quarter Bath 1
HOA Fees $986
Year Built 2016
Annual Tax Amount $14,134
Lot Size 0.370 Acres
Acres 0.37
Lot Dimensions Irregular
Property Description
Nestled on a quiet street just one blk. to Lake Minnetonka, you'll love the luxurious lifestyle this boutique condo offers. Beautifully crafted, the main level unit features enameled millwork & crown molding, hardwood flrs, extensive built-ins & designer finishes. The kitchen is a dream w/an oversized island, a gorgeous walk-up bar, Cambria surfaces, ss Wolf & Sub-Zero appliances & custom cabinetry. The open floor plan includes a gas fireplace, formal & informal dining rooms, an office, laundry & private covered deck. Discover two bedrooms and the master suite & a separate ¾ guest bath all with amazing windows. The building features impressive, shared association spaces. A gathering room w/fireplace adjacent to the lobby to the rooftop deck that provides panoramic views of Lake Mtka & a rooftop natural garden. Stroll one blk. to Lake St. to enjoy the numerous shops, restaurants, & Panoway along Wayzata Bay. Escape the busy DTW competing developments and come home to Waypoint on the hill. You love the quiet 24 hrs. a day.
Location
State MN
County Hennepin
Community Cic 1999 Waypoint Condo
Direction Wayzata Blvd to Minnetonka South to Indian Mound right to home.
Interior
Heating Forced Air
Cooling Central
Fireplaces Type Gas Burning, Living Room
Fireplace Yes
Laundry In Unit, Main Level
Exterior
Parking Features Electric Vehicle Charging Station, Finished Garage, Shared Garage/Stall, Assigned, Attached Garage, Garage Door Opener, Heated Garage, Insulated Garage, Secured, Storage, Tuckunder Garage, Underground Garage
Garage Spaces 2.0
Roof Type Asphalt Shingles
Accessibility Accessible Elevator Installed, No Stairs Internal
Porch Composite Decking, Covered, Deck, Other, Patio
Total Parking Spaces 2
Building
Lot Description Irregular Lot, Public Transit (w/in 6 blks), Tree Coverage - Medium
Water City Water/Connected
Architectural Style (CC) Low Rise (3- Levels)
Structure Type Brick
Others
HOA Fee Include Building Exterior,Hazard Insurance,Lawn Care,Outside Maintenance,Professional Mgmt,Sanitation,Sewer,Shared Amenities,Snow Removal,Water
Senior Community No
Tax ID 0611722240119
Acceptable Financing Cash, Conventional, FHA
Listing Terms Cash, Conventional, FHA
Read Less Info
Want to know what your home might be worth? Contact us for a FREE valuation!

Our team is ready to help you sell your home for the highest possible price ASAP
"My job is to find and attract mastery-based agents to the office, protect the culture, and make sure everyone is happy! "






